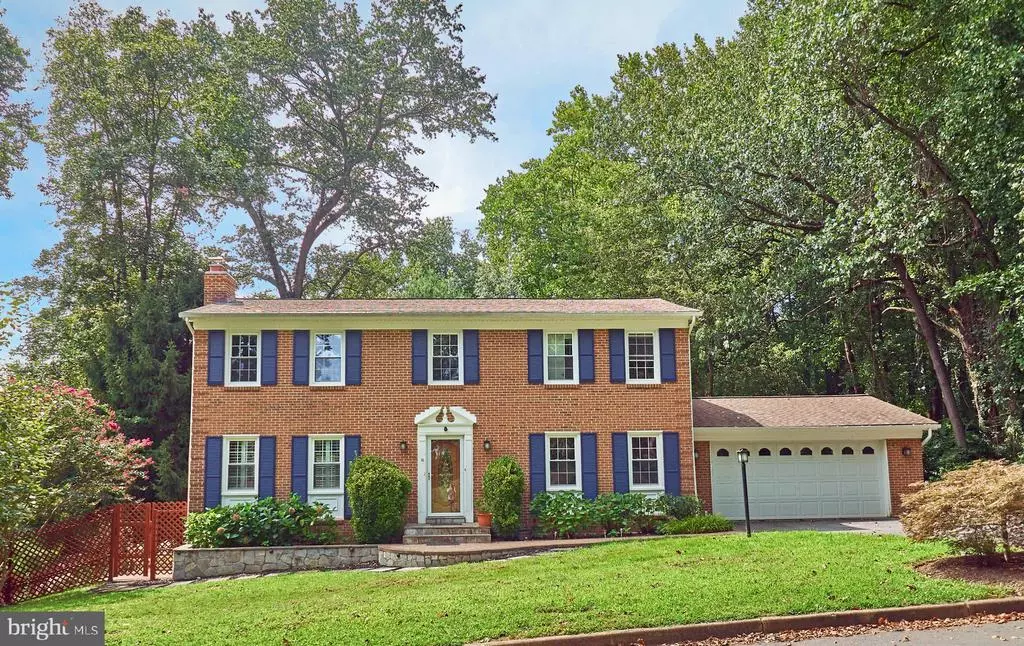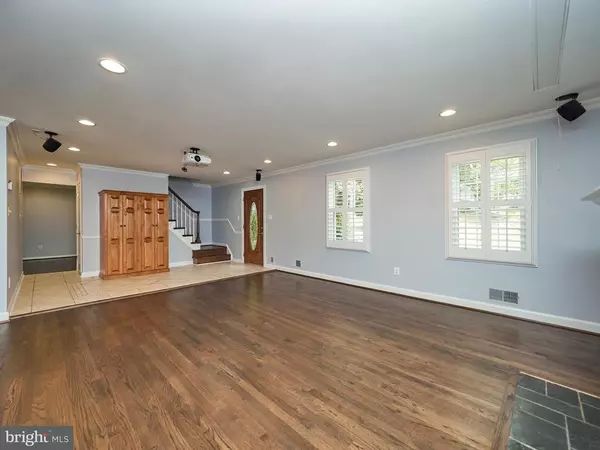$865,000
$875,000
1.1%For more information regarding the value of a property, please contact us for a free consultation.
2017 POST RD Vienna, VA 22181
4 Beds
4 Baths
3,046 SqFt
Key Details
Sold Price $865,000
Property Type Single Family Home
Sub Type Detached
Listing Status Sold
Purchase Type For Sale
Square Footage 3,046 sqft
Price per Sqft $283
Subdivision Bridle Ridge
MLS Listing ID VAFX1153618
Sold Date 11/02/20
Style Colonial
Bedrooms 4
Full Baths 3
Half Baths 1
HOA Y/N N
Abv Grd Liv Area 2,296
Originating Board BRIGHT
Year Built 1974
Annual Tax Amount $9,411
Tax Year 2020
Lot Size 0.461 Acres
Acres 0.46
Property Description
Brick colonial on a gorgeous lot in the sought-after, beautiful community of Bridleridge...SO close to "downtown" Vienna! This property features 4BR/3.5BAs on three finished levels of living space. Many updates and improvements include main level remodel, refinished HDWD floors on main and upper levels, carpet in lower level, replaced windows, architecturally shingled roof, siding/insulation, HVAC, hot water heater, custom brick paver front lead walk and stone steps, landscape/hardscape along front and side, and repaved driveway. Main level renovation opened the floor plan to an inviting social living space including a remodeled kitchen (with upgraded cabinetry, granite countertops and island, SS appliances), dining, and entertaining area. Primary bedroom suite includes updated bath with granite vanity, glass shower enclosure, spa tub and an added large walk-in custom closet. Other features: updated secondary baths, plantation type shutters, paint throughout and more. Finished light and bright full walkout lower level opens to large flagstone patio and backyard. This home also includes a 2-car attached garage and a large fenced-in backyard which, along with the deck and patio below, is great for outdoor entertaining and activities. Great opportunity to live in an unbeatable Vienna location...close to many commuter options and all the amenities of Vienna, Oakton, & Tysons Corner, in an excellent school pyramid, and nearby access to the W&OD trail/parkland.
Location
State VA
County Fairfax
Zoning 110
Rooms
Other Rooms Living Room, Dining Room, Primary Bedroom, Bedroom 2, Bedroom 3, Bedroom 4, Kitchen, Family Room, Foyer, Study, Laundry, Other, Recreation Room, Bathroom 2, Bathroom 3, Primary Bathroom
Basement Walkout Level
Interior
Interior Features Crown Moldings, Family Room Off Kitchen, Floor Plan - Open, Kitchen - Island, Recessed Lighting, Window Treatments, Ceiling Fan(s), Combination Dining/Living, Dining Area, Primary Bath(s), Soaking Tub, Tub Shower, Walk-in Closet(s), Wood Floors
Hot Water Electric
Heating Forced Air
Cooling Central A/C
Flooring Wood, Ceramic Tile, Carpet
Fireplaces Number 2
Equipment Cooktop, Dryer, Disposal, Dishwasher, Icemaker, Oven - Double, Stainless Steel Appliances, Washer, Water Heater, Refrigerator, Range Hood
Fireplace Y
Window Features Double Pane
Appliance Cooktop, Dryer, Disposal, Dishwasher, Icemaker, Oven - Double, Stainless Steel Appliances, Washer, Water Heater, Refrigerator, Range Hood
Heat Source Natural Gas
Laundry Main Floor
Exterior
Exterior Feature Deck(s), Patio(s)
Parking Features Garage - Front Entry, Garage Door Opener
Garage Spaces 2.0
Fence Rear
Water Access N
Roof Type Architectural Shingle
Accessibility None
Porch Deck(s), Patio(s)
Attached Garage 2
Total Parking Spaces 2
Garage Y
Building
Lot Description No Thru Street
Story 3
Sewer Public Sewer
Water Public
Architectural Style Colonial
Level or Stories 3
Additional Building Above Grade, Below Grade
New Construction N
Schools
Elementary Schools Flint Hill
Middle Schools Thoreau
High Schools Madison
School District Fairfax County Public Schools
Others
Senior Community No
Tax ID 0381 28 0032
Ownership Fee Simple
SqFt Source Assessor
Special Listing Condition Standard
Read Less
Want to know what your home might be worth? Contact us for a FREE valuation!

Our team is ready to help you sell your home for the highest possible price ASAP

Bought with Blake Davenport • Long & Foster Real Estate, Inc.

GET MORE INFORMATION





