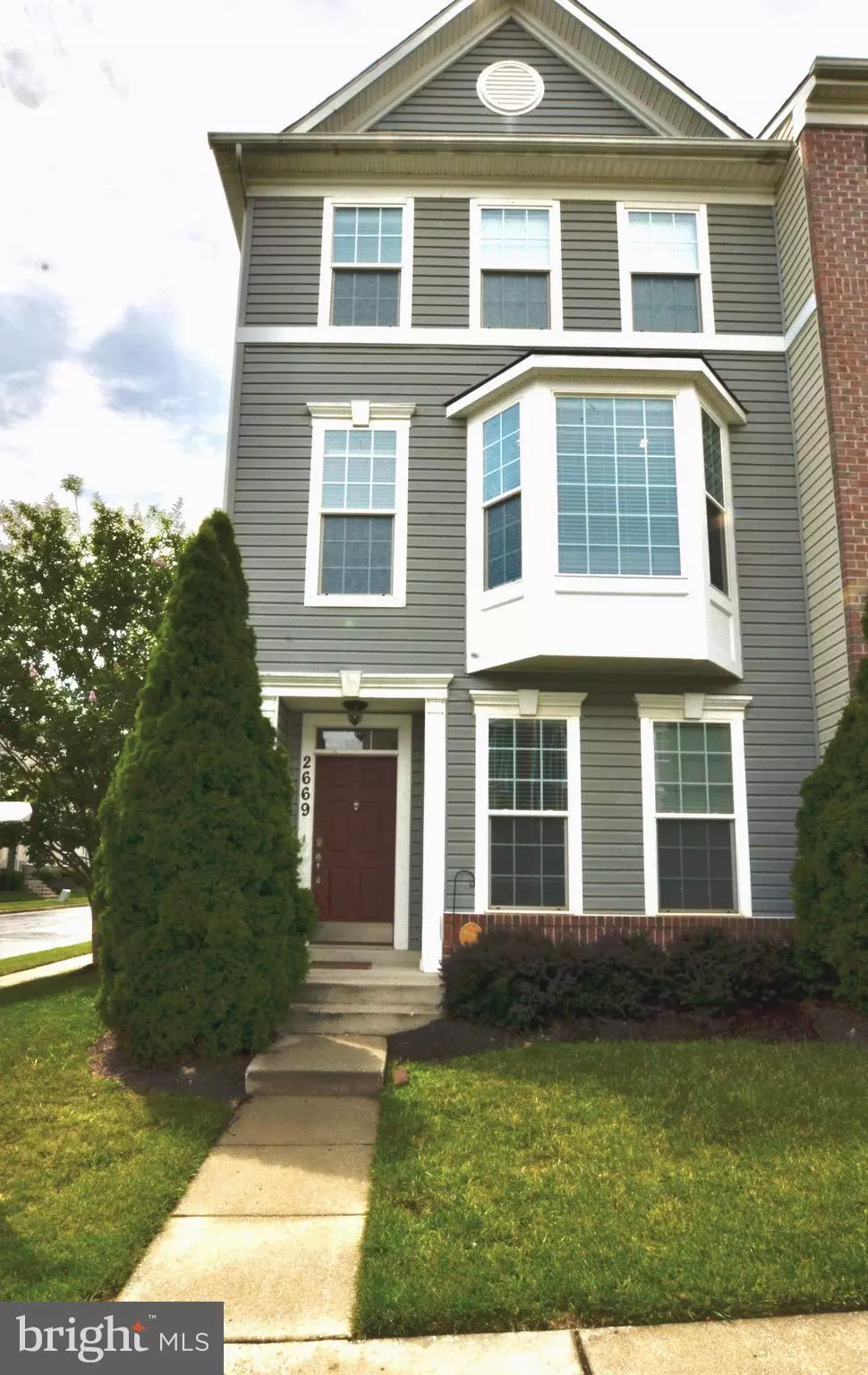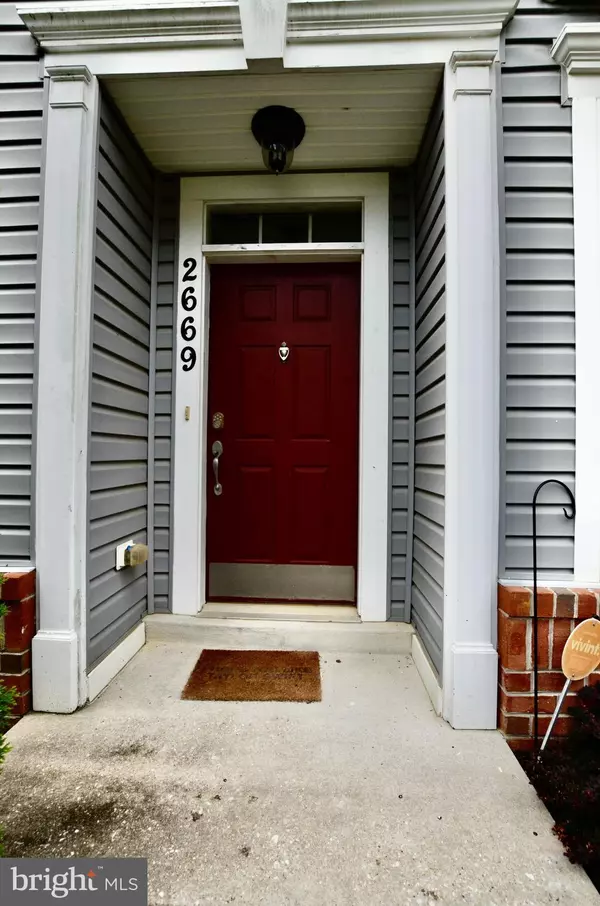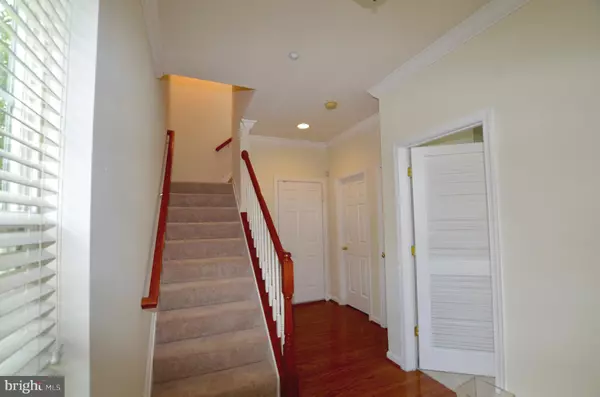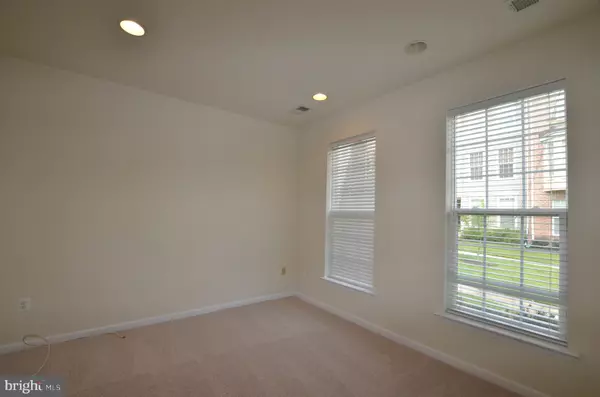$440,000
$440,000
For more information regarding the value of a property, please contact us for a free consultation.
2669 MERLIN CT Odenton, MD 21113
4 Beds
4 Baths
1,940 SqFt
Key Details
Sold Price $440,000
Property Type Townhouse
Sub Type End of Row/Townhouse
Listing Status Sold
Purchase Type For Sale
Square Footage 1,940 sqft
Price per Sqft $226
Subdivision Piney Orchard
MLS Listing ID MDAA2036380
Sold Date 11/09/22
Style Contemporary
Bedrooms 4
Full Baths 2
Half Baths 2
HOA Fees $69/qua
HOA Y/N Y
Abv Grd Liv Area 1,940
Originating Board BRIGHT
Year Built 2004
Annual Tax Amount $4,125
Tax Year 2022
Lot Size 1,875 Sqft
Acres 0.04
Property Description
OPEN HOUSE 12:00-4:00 p.m. Elevate your lifestyle in this wonderful community! This, rarely available better than new and move in ready, 3 level 4 BR 4 BA end of group luxury townhome with a 2-car garage in sought after Anne Arundel's Piney Orchard Summit Chase community has been freshly and professionally painted throughout. The bright open floor plan features high ceilings, custom blinds, and other tasteful upgrades. It boasts all new stainless steel kitchen appliances, new flooring, new HVAC, new cooking island with new granite countertops, electric fireplace and so much more. The upper-level primary bedroom features a walk-in closet and an amazing super bath. Location is everything and you are there! BWI/Thurgood Marshall Airport, Live Casino, Fort Meade, NASA, Goddard, Arundel Mills, Annapolis, better than great schools, colleges and universities, houses of worship, major highways, I95, 295, 32, 175, 301, 197 and roadways are conveniently accessible in minutes. Gambrill Odenton Recreation Council Park affords you an amazing array of recreational amenities, including 3 pools, jogging trails, bike trails, tot lots, fitness centers, and more in this resort like community. Seller is motivated! VA appraisal done!
Location
State MD
County Anne Arundel
Zoning RESIDENTIAL
Rooms
Other Rooms Living Room, Bedroom 2, Bedroom 3, Bedroom 1, Half Bath
Interior
Interior Features Carpet, Dining Area, Floor Plan - Open, Kitchen - Island, Recessed Lighting
Hot Water Natural Gas
Heating Forced Air
Cooling Central A/C
Flooring Fully Carpeted
Fireplaces Number 1
Equipment Built-In Microwave, Built-In Range, Dishwasher, Disposal, Dryer, Dryer - Electric, Exhaust Fan, Icemaker, Oven/Range - Electric
Furnishings No
Window Features Double Pane
Appliance Built-In Microwave, Built-In Range, Dishwasher, Disposal, Dryer, Dryer - Electric, Exhaust Fan, Icemaker, Oven/Range - Electric
Heat Source Natural Gas
Exterior
Parking Features Garage - Rear Entry
Garage Spaces 2.0
Water Access N
View Trees/Woods, Street
Roof Type Architectural Shingle
Accessibility Other
Attached Garage 2
Total Parking Spaces 2
Garage Y
Building
Lot Description Corner, Landscaping
Story 2
Foundation Slab
Sewer Public Sewer
Water Public
Architectural Style Contemporary
Level or Stories 2
Additional Building Above Grade, Below Grade
New Construction N
Schools
Elementary Schools Four Seasons
Middle Schools Arundel
High Schools Arundel
School District Anne Arundel County Public Schools
Others
Pets Allowed Y
Senior Community No
Tax ID 020457190219495
Ownership Fee Simple
SqFt Source Assessor
Acceptable Financing Cash, Conventional, FHA, VA
Horse Property N
Listing Terms Cash, Conventional, FHA, VA
Financing Cash,Conventional,FHA,VA
Special Listing Condition Standard
Pets Allowed No Pet Restrictions
Read Less
Want to know what your home might be worth? Contact us for a FREE valuation!

Our team is ready to help you sell your home for the highest possible price ASAP

Bought with Joie L White • Northrop Realty
GET MORE INFORMATION





