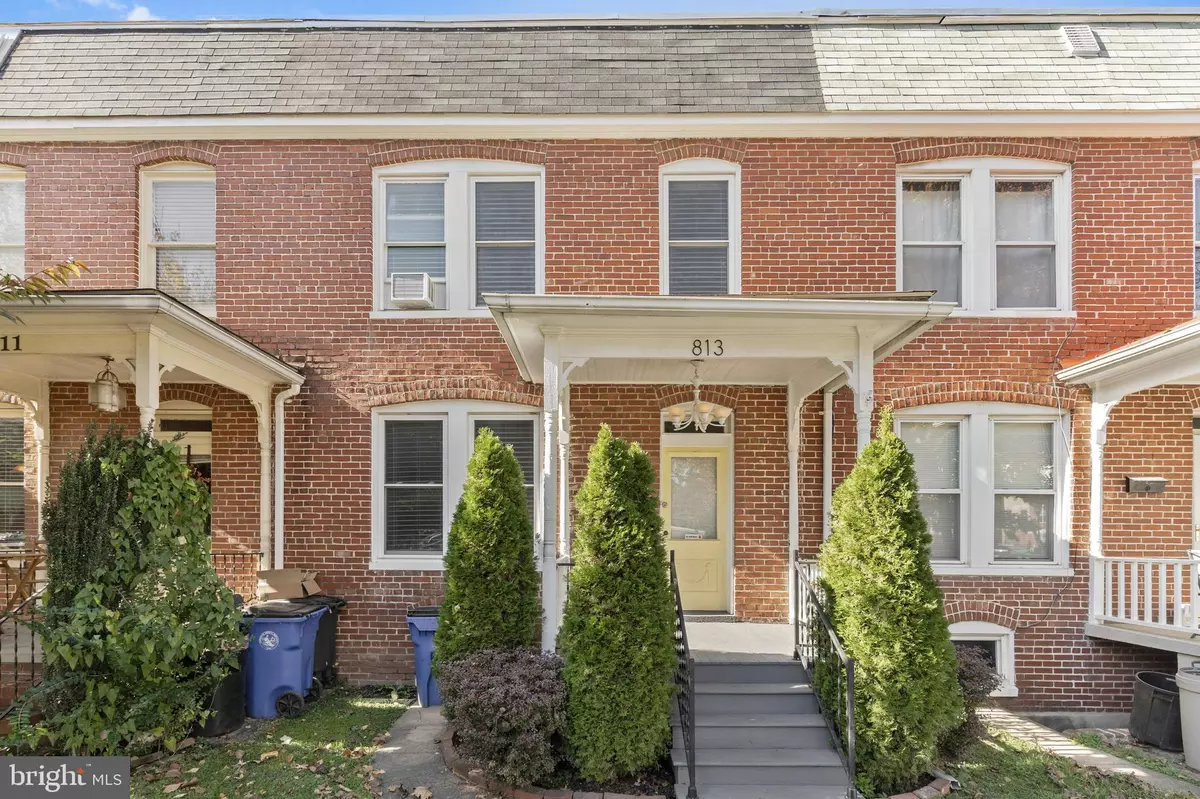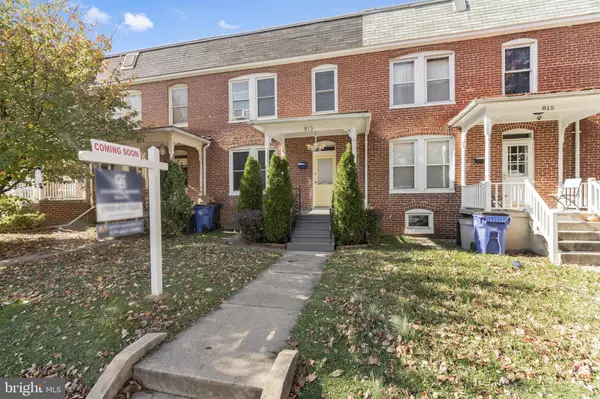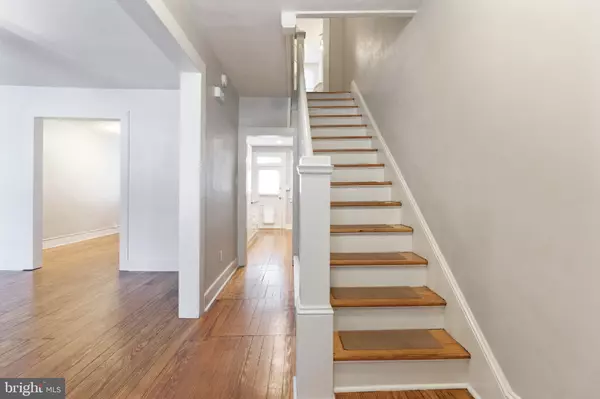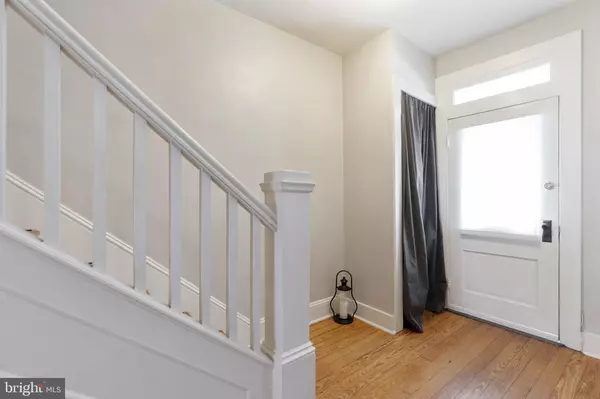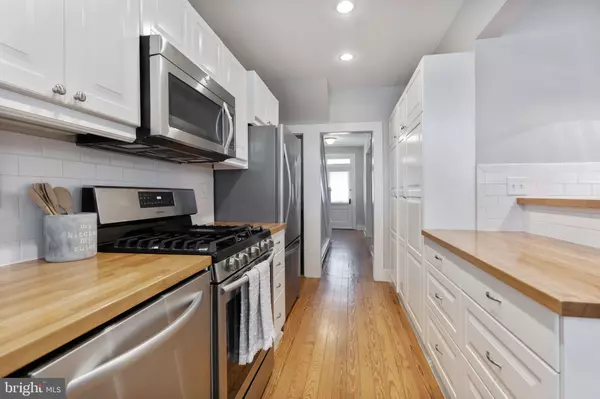$315,000
$315,000
For more information regarding the value of a property, please contact us for a free consultation.
813 MOTTER AVE Frederick, MD 21701
3 Beds
2 Baths
1,248 SqFt
Key Details
Sold Price $315,000
Property Type Townhouse
Sub Type Interior Row/Townhouse
Listing Status Sold
Purchase Type For Sale
Square Footage 1,248 sqft
Price per Sqft $252
Subdivision Downtown Frederick
MLS Listing ID MDFR272476
Sold Date 12/11/20
Style Traditional
Bedrooms 3
Full Baths 1
Half Baths 1
HOA Y/N N
Abv Grd Liv Area 1,248
Originating Board BRIGHT
Year Built 1910
Annual Tax Amount $3,289
Tax Year 2020
Lot Size 2,535 Sqft
Acres 0.06
Property Description
Welcome home to your charming and updated 1910s brick-front home in the heart of Downtown Frederick! Perfectly situated and just a ten minute walk to popular Downtown destinations. This is city living at it's best! This home knows how to make a bold first impression. As you walk in, the gleaming hardwood floors extend your eye to spacious kitchen, the bold pop of color on the living room accent wall, provide a tie-in to todays style while the craftsmanship of the wood staircase remind you of the classic architecture of this home. As you step into your cheerful and updated kitchen, the butcher block counter-tops beckon your inner chef to create whatever your heart and palate desire. Newer appliances include a gas range, large refrigerator and the kitchen includes ample storage in the built in pantry. Main level has a lovely powder room and access to the wood deck, with the fenced in back yard. Getting your hands dirty this Spring will be easy with raised garden beds, ready to provide that farm to table experience at home! Upstairs you will find a lovely bathroom with a custom, Georgian style vanity and subway tile bathtub surround. Ceramic wood floors and a lovely recessed beauty closet or linen station, round out the well appointed main bath. Master bedroom has custom closets and access to the private balcony, synonymous of Frederick homes, second bedroom is just as spacious and bright. The third bedroom is a perfect at home office space with plenty of natural light. Basement level has access to the street in front and has the laundry space with loads of storage, for those off-season items. A private pad for two cars is just beyond the fenced in yard. The lovely shed is perfect storage for your garden tools, summer items or as additional storage. We hope youll get a chance to stop by and and fall in love for yourself. This home won't last long!
Location
State MD
County Frederick
Zoning R8
Direction East
Rooms
Other Rooms Living Room, Dining Room, Bedroom 2, Bedroom 3, Kitchen, Basement, Bedroom 1, Bathroom 2, Half Bath
Basement Other, Poured Concrete, Interior Access
Interior
Interior Features Dining Area, Kitchen - Eat-In
Hot Water Electric
Heating Baseboard - Electric
Cooling Window Unit(s)
Flooring Hardwood
Equipment Built-In Microwave, Dishwasher, Disposal, Oven/Range - Gas, Refrigerator, Washer, Dryer
Appliance Built-In Microwave, Dishwasher, Disposal, Oven/Range - Gas, Refrigerator, Washer, Dryer
Heat Source Natural Gas Available
Exterior
Exterior Feature Balcony, Deck(s)
Garage Spaces 2.0
Water Access N
Roof Type Asphalt
Accessibility None
Porch Balcony, Deck(s)
Total Parking Spaces 2
Garage N
Building
Story 2
Foundation Block, Brick/Mortar
Sewer Public Sewer
Water Public
Architectural Style Traditional
Level or Stories 2
Additional Building Above Grade, Below Grade
Structure Type Dry Wall
New Construction N
Schools
School District Frederick County Public Schools
Others
Pets Allowed Y
Senior Community No
Tax ID 1102051125
Ownership Fee Simple
SqFt Source Assessor
Acceptable Financing FHA, Cash, Conventional, VA
Horse Property N
Listing Terms FHA, Cash, Conventional, VA
Financing FHA,Cash,Conventional,VA
Special Listing Condition Standard
Pets Allowed No Pet Restrictions
Read Less
Want to know what your home might be worth? Contact us for a FREE valuation!

Our team is ready to help you sell your home for the highest possible price ASAP

Bought with Charles D Jamison • Charles H. Jamison, LLC
GET MORE INFORMATION

