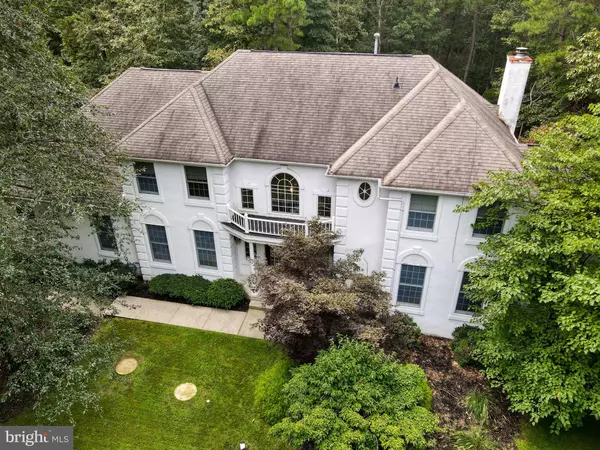$545,000
$549,900
0.9%For more information regarding the value of a property, please contact us for a free consultation.
2 WELLINGTON CT Medford, NJ 08055
4 Beds
4 Baths
3,358 SqFt
Key Details
Sold Price $545,000
Property Type Single Family Home
Sub Type Detached
Listing Status Sold
Purchase Type For Sale
Square Footage 3,358 sqft
Price per Sqft $162
Subdivision Wellington Woods
MLS Listing ID NJBL382032
Sold Date 12/01/20
Style Traditional,Transitional
Bedrooms 4
Full Baths 3
Half Baths 1
HOA Fees $8/ann
HOA Y/N Y
Abv Grd Liv Area 3,358
Originating Board BRIGHT
Year Built 1994
Annual Tax Amount $15,260
Tax Year 2020
Lot Size 1.040 Acres
Acres 1.04
Lot Dimensions 0.00 x 0.00
Property Description
The upscale and desirable Medford neighborhood of Wellington Woods is home to this classic beauty. Solid construction and a great setting welcome you to a home that awaits your personal touches to make it the home of your dreams. A lengthy driveway leads you past mature trees, lawn areas and professional landscaping to this home with a classically traditional exterior. The three car side turned garage and abundant parking for family and guests. The interior has large rooms, abundantly beautiful windows, high ceilings, a center hall floor plan, first floor Study with built ins, huge eat in Kitchen (electric range has gas conversion option) that opens to the Family Room with gas fireplace, hardwood flooring and neutral carpet/tile throughout, first floor Powder Room and Laundry with washer and dryer. The upper level is home to an exceptionally large Owner's ensuite with walk in closet and private bath with whirlpool tub. The remaining bedrooms share a well appointed main bathroom. The living space expands into the full basement with generously finished area to use as you choose plus the additional of a third full bathroom. A custom deck on the rear of the home overlooks a large back yard with wooded privacy. There's lots of additional storage space here too! Y Well-built in an exceptional location, with a great floor plan and a timeless style mean you simply can't go wrong with any improvements you choose to make. Highly rated Medford schools are an added bonus. Convenient to shopping areas, restaurants, major highways. It' a complete package at a time when interest rates are historically low. Make your move to fulfilling your dreams now!
Location
State NJ
County Burlington
Area Medford Twp (20320)
Zoning RES
Rooms
Other Rooms Living Room, Dining Room, Primary Bedroom, Bedroom 2, Bedroom 3, Bedroom 4, Kitchen, Family Room, Study, Bonus Room, Primary Bathroom
Basement Full, Partially Finished
Interior
Interior Features Attic, Built-Ins, Carpet, Ceiling Fan(s), Crown Moldings, Chair Railings, Family Room Off Kitchen, Floor Plan - Traditional, Formal/Separate Dining Room, Kitchen - Eat-In, Pantry, Recessed Lighting, Stall Shower, Tub Shower, Upgraded Countertops, Walk-in Closet(s), Window Treatments, Wood Floors, Other
Hot Water Natural Gas
Heating Forced Air
Cooling Central A/C
Flooring Carpet, Ceramic Tile, Hardwood
Fireplaces Number 1
Equipment Cooktop, Dishwasher, Dryer, Oven - Wall, Refrigerator, Washer
Window Features Bay/Bow,Casement,Double Hung,Energy Efficient,Screens,Vinyl Clad
Appliance Cooktop, Dishwasher, Dryer, Oven - Wall, Refrigerator, Washer
Heat Source Natural Gas
Laundry Main Floor
Exterior
Exterior Feature Deck(s)
Parking Features Garage - Side Entry, Garage Door Opener
Garage Spaces 9.0
Water Access N
View Garden/Lawn, Trees/Woods
Accessibility None
Porch Deck(s)
Attached Garage 3
Total Parking Spaces 9
Garage Y
Building
Lot Description Front Yard, Landscaping, Open, Private, Rear Yard, SideYard(s), Trees/Wooded
Story 2
Sewer On Site Septic
Water Public
Architectural Style Traditional, Transitional
Level or Stories 2
Additional Building Above Grade, Below Grade
Structure Type High,Dry Wall
New Construction N
Schools
Elementary Schools Cranberry Pine E.S.
Middle Schools Medford Township Memorial
High Schools Shawnee H.S.
School District Medford Township Public Schools
Others
Senior Community No
Tax ID 20-06401-00013
Ownership Fee Simple
SqFt Source Estimated
Special Listing Condition Standard
Read Less
Want to know what your home might be worth? Contact us for a FREE valuation!

Our team is ready to help you sell your home for the highest possible price ASAP

Bought with John Dragani • RE/MAX Preferred - Cherry Hill
GET MORE INFORMATION





