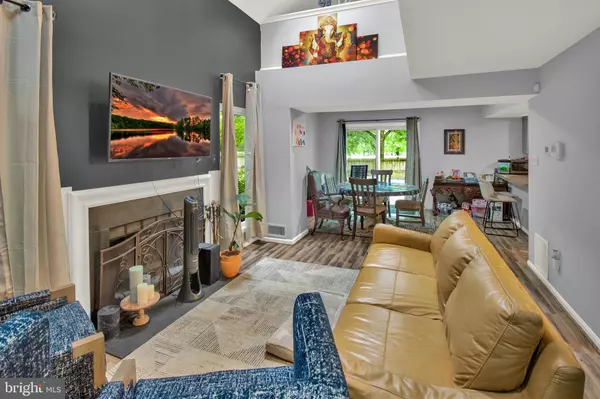$410,000
$410,000
For more information regarding the value of a property, please contact us for a free consultation.
15406 EMMANUAL WAY Bowie, MD 20716
3 Beds
2 Baths
1,350 SqFt
Key Details
Sold Price $410,000
Property Type Single Family Home
Sub Type Detached
Listing Status Sold
Purchase Type For Sale
Square Footage 1,350 sqft
Price per Sqft $303
Subdivision Enfield Chase
MLS Listing ID MDPG2044834
Sold Date 07/18/22
Style Colonial
Bedrooms 3
Full Baths 2
HOA Y/N N
Abv Grd Liv Area 1,350
Originating Board BRIGHT
Year Built 1986
Annual Tax Amount $4,650
Tax Year 2022
Lot Size 5,438 Sqft
Acres 0.12
Property Description
OFFER DEADLINE SUNDAY 6/26/2022 @ 6pm
Mellow and welcoming, this BEAUTIFUL Rare Find of a home in the highly sought out Enfield Chase community of Bowie boasts ALL the amenities of this skillfully planned community-- most within walking distance!
An inviting ambiance welcomes you inside as you step into the entryway of your spacious open floor plan home with TONS of natural light. The spacious bedrooms, balcony overlooking the skylighted living area, bonus loft offer the feel of luxury living!
Enjoy relaxing in your comfortably set backyard patio and fire pit area or experience your new neighborhood while relaxing, exercising, playing and shopping at Linear Park, Allen Pond and Bowie Town Center-- this home and community offer the lifestyle youve been dreaming of!
Youre in a great location, right off of RT 50 and RT 301 is just stones throw away. Comfort and convenience await you in this ideal and delightful abode, so why just read about it when you can experience it all for yourself? Come take a tour of this amazing home before its gone for good!
Location
State MD
County Prince Georges
Zoning FUNCTIONAL
Rooms
Main Level Bedrooms 1
Interior
Interior Features Other, Entry Level Bedroom, Floor Plan - Open
Hot Water Electric
Heating Heat Pump(s)
Cooling Central A/C
Flooring Luxury Vinyl Plank
Fireplaces Number 1
Equipment Built-In Microwave, Dishwasher, Oven/Range - Electric, Range Hood, Refrigerator, Stainless Steel Appliances
Furnishings No
Fireplace Y
Appliance Built-In Microwave, Dishwasher, Oven/Range - Electric, Range Hood, Refrigerator, Stainless Steel Appliances
Heat Source Electric
Exterior
Water Access N
Roof Type Asphalt,Shingle
Accessibility None
Garage N
Building
Story 2
Foundation Concrete Perimeter
Sewer Public Sewer
Water Public
Architectural Style Colonial
Level or Stories 2
Additional Building Above Grade, Below Grade
Structure Type 9'+ Ceilings,Cathedral Ceilings
New Construction N
Schools
Elementary Schools Northview
Middle Schools Benjamin Tasker
High Schools Bowie
School District Prince George'S County Public Schools
Others
Pets Allowed Y
Senior Community No
Tax ID 17070761239
Ownership Fee Simple
SqFt Source Assessor
Acceptable Financing FHA, Conventional, Cash, VA
Horse Property N
Listing Terms FHA, Conventional, Cash, VA
Financing FHA,Conventional,Cash,VA
Special Listing Condition Standard
Pets Allowed No Pet Restrictions
Read Less
Want to know what your home might be worth? Contact us for a FREE valuation!

Our team is ready to help you sell your home for the highest possible price ASAP

Bought with Elizabeth Ramirez • Exit Flagship Realty

GET MORE INFORMATION





