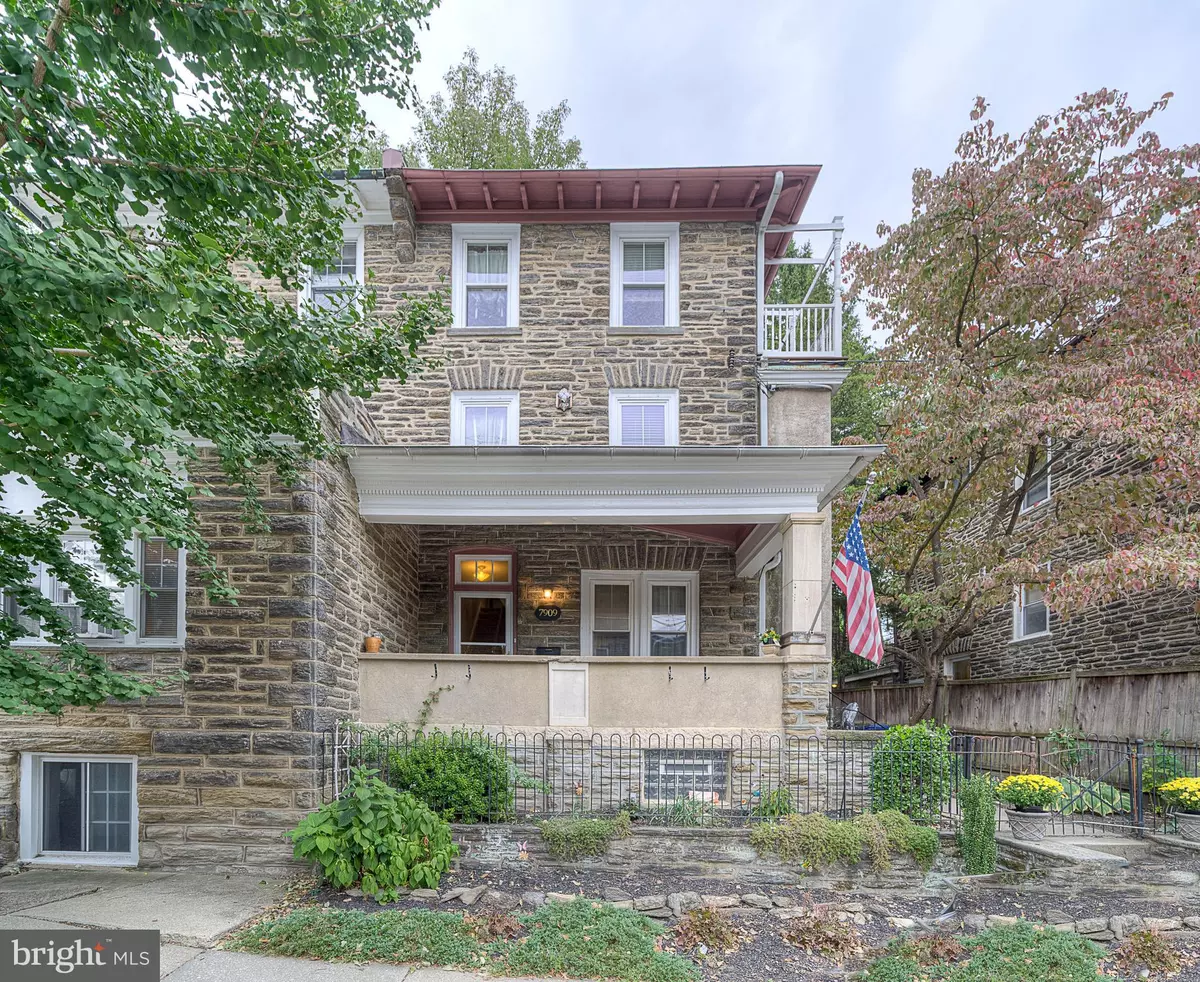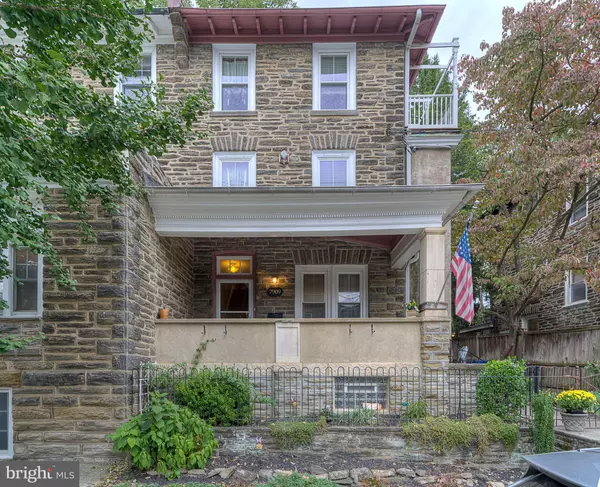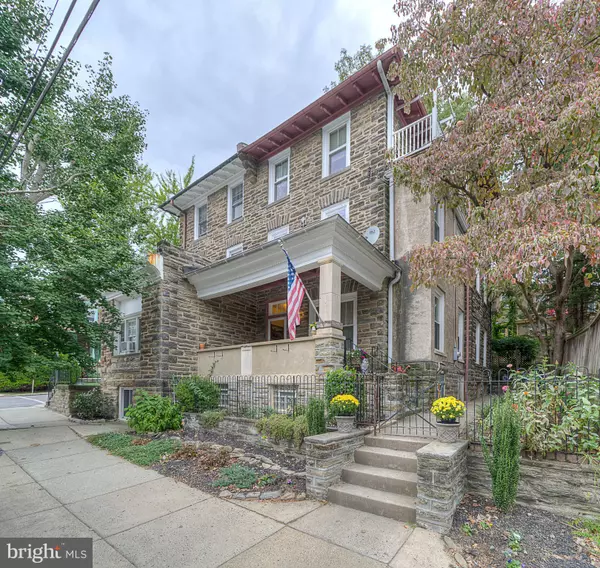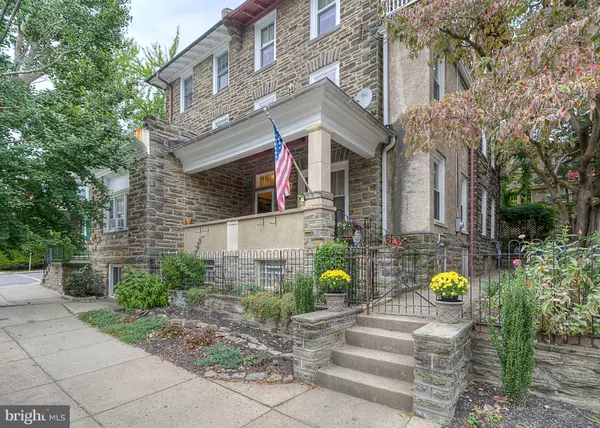$595,000
$595,000
For more information regarding the value of a property, please contact us for a free consultation.
7909 ARDLEIGH ST Philadelphia, PA 19118
4 Beds
3 Baths
2,024 SqFt
Key Details
Sold Price $595,000
Property Type Single Family Home
Sub Type Twin/Semi-Detached
Listing Status Sold
Purchase Type For Sale
Square Footage 2,024 sqft
Price per Sqft $293
Subdivision Chestnut Hill
MLS Listing ID PAPH1020004
Sold Date 07/07/21
Style Colonial
Bedrooms 4
Full Baths 2
Half Baths 1
HOA Y/N N
Abv Grd Liv Area 2,024
Originating Board BRIGHT
Year Built 1908
Annual Tax Amount $5,731
Tax Year 2021
Lot Size 2,276 Sqft
Acres 0.05
Lot Dimensions 32.75 x 69.50
Property Description
Tucked away on the quiet end of Ardleigh, this Lorenzon Brother's Stone Twin built circa 1908 stands proudly amongst its neighbors. Lovingly transformed from a Duplex back to a Single Family dwelling, this home exudes pride of ownership! Pass thru the gate and head up to the front porch, where these owners enjoyed many a soft Chestnut Hill evening relaxing. You'll head inside and find the spaces front Living Room with such lovely architectural details as an archway entrance, wide baseboards and sweet hidden cabinets on either side of your wood burning fireplace ( was gas, can be again if you prefer). Pocket doors lead you into the formal Dining Room with deep window sils and the original hardwood floors continue to impress. From here pass thru to the completely renovated Kitchen featuring porcelain tile floors, granite counter tops, ceramic tile back splash, Samsung SS Refrigerator, Samsung Microwave, GE Gas Range with double oven, and GE Dishwasher. Custom built Cherry Cabinetry. Recessed lighting just gives this room a warm feeling, and tucked at the end a sweet breakfast room with sliders to the rear yard. But, before you head outside, note the first floor Laundry Room / Powder Room tastefully updated. Outside, a stone patio and inviting Pergola, covered in Wisteria that will be bursting into bloom next season. Upstairs, on the second floor, you will find 2 good size bedrooms with original hardwood flooring, ceiling fans and newer windows. The hall bathroom is tastefully updated with modern day subway tile, and has a built in linen closet. Head up one more flight and discover and additional 2 bedrooms and fully renovated bath. Both bedrooms continue with hardwood floors and ceiling fans. Bonus! The one bedroom has an inviting third floor deck (Trex). The perfect spot to catch those finals glimpses of Chestnut Hill sunsets! Make your appointment today! Mid July Closing Preferred.
Location
State PA
County Philadelphia
Area 19118 (19118)
Zoning RSA3
Rooms
Other Rooms Living Room, Dining Room, Bedroom 2, Bedroom 3, Bedroom 4, Kitchen, Breakfast Room, Bedroom 1, Laundry, Bathroom 1, Bathroom 2
Basement Other, Unfinished, Walkout Stairs
Interior
Interior Features Carpet, Ceiling Fan(s), Recessed Lighting, Built-Ins, Crown Moldings, Kitchen - Eat-In, Pantry, Stall Shower, Upgraded Countertops, Wood Floors
Hot Water Natural Gas
Heating Forced Air
Cooling Central A/C
Flooring Hardwood, Ceramic Tile
Fireplaces Number 1
Fireplaces Type Gas/Propane, Wood, Mantel(s)
Equipment Built-In Microwave, Dishwasher, Oven - Double, Refrigerator, Washer, Dryer, Stainless Steel Appliances, Oven/Range - Gas
Fireplace Y
Appliance Built-In Microwave, Dishwasher, Oven - Double, Refrigerator, Washer, Dryer, Stainless Steel Appliances, Oven/Range - Gas
Heat Source Natural Gas
Laundry Main Floor
Exterior
Exterior Feature Patio(s), Porch(es)
Water Access N
Roof Type Asphalt
Accessibility None
Porch Patio(s), Porch(es)
Garage N
Building
Story 3
Foundation Stone
Sewer Public Sewer
Water Public
Architectural Style Colonial
Level or Stories 3
Additional Building Above Grade, Below Grade
New Construction N
Schools
School District The School District Of Philadelphia
Others
Pets Allowed N
Senior Community No
Tax ID 091210600
Ownership Fee Simple
SqFt Source Assessor
Acceptable Financing Cash, Conventional
Horse Property N
Listing Terms Cash, Conventional
Financing Cash,Conventional
Special Listing Condition Standard
Read Less
Want to know what your home might be worth? Contact us for a FREE valuation!

Our team is ready to help you sell your home for the highest possible price ASAP

Bought with George E Maynes • BHHS Fox & Roach-Art Museum

GET MORE INFORMATION





