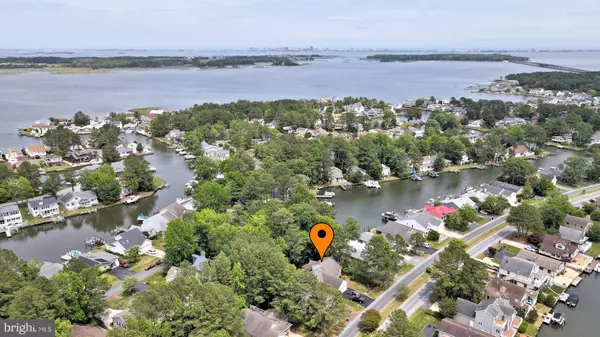$361,000
$340,000
6.2%For more information regarding the value of a property, please contact us for a free consultation.
377 OCEAN PARKWAY Ocean Pines, MD 21811
3 Beds
3 Baths
1,840 SqFt
Key Details
Sold Price $361,000
Property Type Single Family Home
Sub Type Detached
Listing Status Sold
Purchase Type For Sale
Square Footage 1,840 sqft
Price per Sqft $196
Subdivision Ocean Pines - Teal Bay
MLS Listing ID MDWO122830
Sold Date 07/14/21
Style Coastal
Bedrooms 3
Full Baths 2
Half Baths 1
HOA Y/N Y
Abv Grd Liv Area 1,840
Originating Board BRIGHT
Year Built 2003
Annual Tax Amount $2,538
Tax Year 2020
Lot Size 8,712 Sqft
Acres 0.2
Property Description
This well maintained home located on a slightly wooded lot has been well maintained. Perfect for year round living or a second home. The main bedroom and bath are on the first floor. An oversized shower is in this large bath. This home offers plenty of entertaining space: a large kitchen with stainless steel appliances and extensive cabinets and countertops, just perfect for the enthusiastic cook. There is a large dining area at the end of the kitchen which is open to the living room and sunroom and allows the ability for everyone to be part of a gathering. There is laminated wood flooring. The sunroom which is perfect for relaxing and enjoying the views of nature which opens to a large screened porch and then an open deck. There are many options for your outside living and dining. There are views from the deck of the canal. The second floor has 2 quest room and a full bath. There is plenty of room to park your cars whether in the garage or the newly paved driveway. This outstanding home is waiting just for you.
Location
State MD
County Worcester
Area Worcester Ocean Pines
Zoning R-3
Rooms
Main Level Bedrooms 1
Interior
Interior Features Carpet, Ceiling Fan(s), Combination Kitchen/Dining, Entry Level Bedroom, Floor Plan - Open, Pantry, Stall Shower, Window Treatments
Hot Water Electric
Heating Heat Pump(s)
Cooling Heat Pump(s), Central A/C
Flooring Tile/Brick, Laminated
Equipment Built-In Microwave, Dishwasher, Disposal, Dryer, Exhaust Fan, Oven/Range - Electric, Refrigerator, Stainless Steel Appliances, Washer, Water Heater, Icemaker
Furnishings No
Fireplace N
Window Features Screens
Appliance Built-In Microwave, Dishwasher, Disposal, Dryer, Exhaust Fan, Oven/Range - Electric, Refrigerator, Stainless Steel Appliances, Washer, Water Heater, Icemaker
Heat Source Electric
Laundry Has Laundry, Main Floor
Exterior
Exterior Feature Deck(s), Screened
Parking Features Garage - Front Entry, Garage Door Opener, Inside Access
Garage Spaces 6.0
Utilities Available Cable TV Available, Electric Available, Phone Available, Sewer Available, Water Available
Amenities Available Basketball Courts, Boat Dock/Slip, Boat Ramp, Club House, Common Grounds, Community Center, Golf Club, Golf Course, Golf Course Membership Available, Pool - Outdoor, Pool - Indoor, Pool Mem Avail, Tennis Courts, Tot Lots/Playground
Water Access N
Roof Type Asphalt
Accessibility None
Porch Deck(s), Screened
Attached Garage 2
Total Parking Spaces 6
Garage Y
Building
Lot Description Front Yard, Landscaping, Rear Yard, SideYard(s)
Story 2
Foundation Block
Sewer Public Sewer
Water Public
Architectural Style Coastal
Level or Stories 2
Additional Building Above Grade
Structure Type Dry Wall
New Construction N
Schools
Middle Schools Stephen Decatur
High Schools Stephen Decatur
School District Worcester County Public Schools
Others
HOA Fee Include Management,Reserve Funds,Trash
Senior Community No
Tax ID 03-038866
Ownership Fee Simple
SqFt Source Estimated
Acceptable Financing Cash, Conventional
Listing Terms Cash, Conventional
Financing Cash,Conventional
Special Listing Condition Standard
Read Less
Want to know what your home might be worth? Contact us for a FREE valuation!

Our team is ready to help you sell your home for the highest possible price ASAP

Bought with Marlene Ott • Berkshire Hathaway HomeServices PenFed Realty - OP
GET MORE INFORMATION





