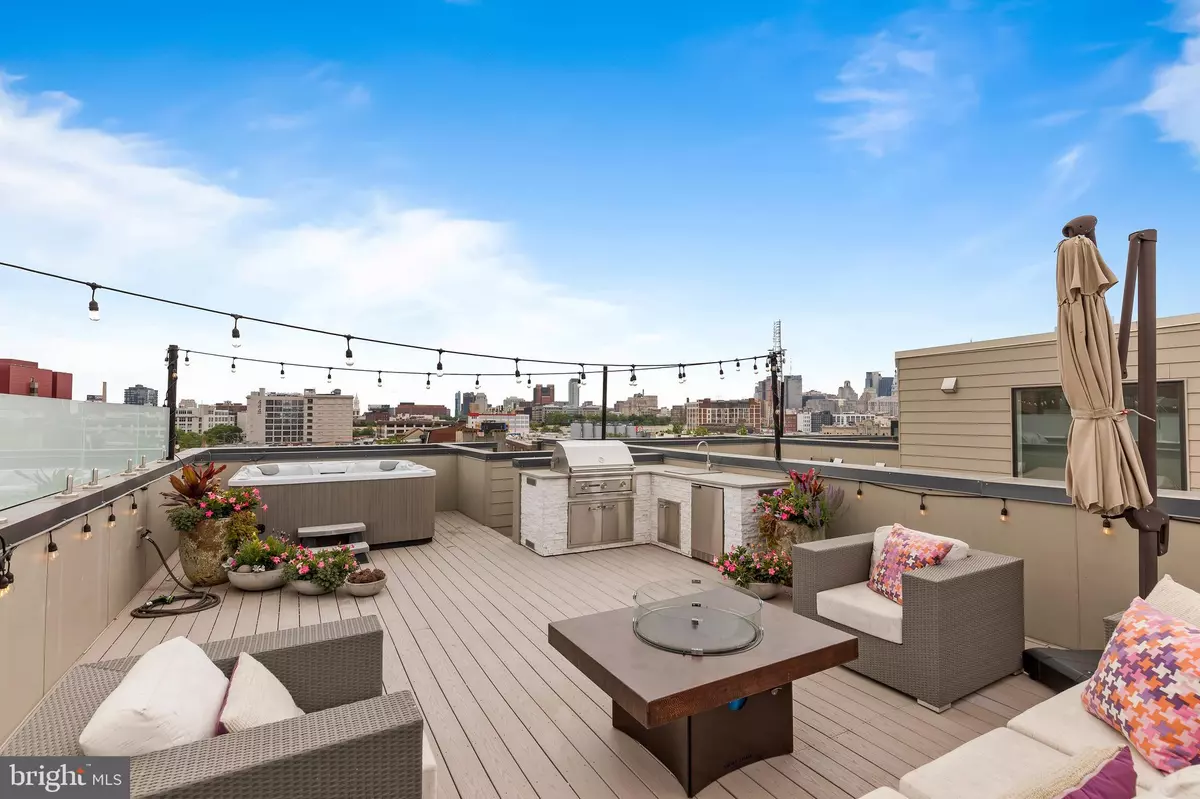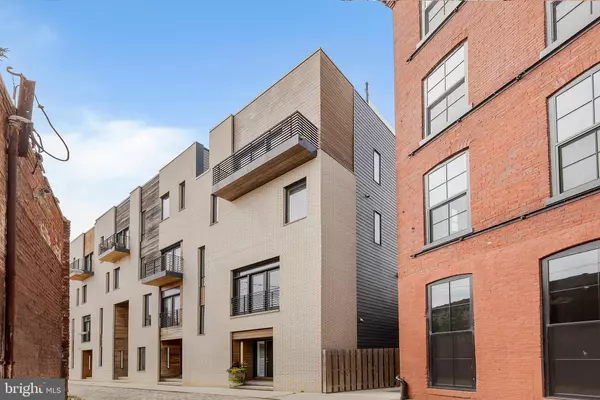$1,242,500
$1,349,900
8.0%For more information regarding the value of a property, please contact us for a free consultation.
439 WALLACE ST Philadelphia, PA 19123
3 Beds
4 Baths
3,407 SqFt
Key Details
Sold Price $1,242,500
Property Type Townhouse
Sub Type End of Row/Townhouse
Listing Status Sold
Purchase Type For Sale
Square Footage 3,407 sqft
Price per Sqft $364
Subdivision Northern Liberties
MLS Listing ID PAPH1018354
Sold Date 10/26/21
Style Straight Thru
Bedrooms 3
Full Baths 3
Half Baths 1
HOA Y/N N
Abv Grd Liv Area 2,940
Originating Board BRIGHT
Year Built 2015
Annual Tax Amount $3,561
Tax Year 2021
Lot Size 838 Sqft
Acres 0.02
Lot Dimensions 20.95 x 40.00
Property Description
Quite simply the best, most opulently appointed 3-bedroom townhouse available in Philadelphia. This oversized end unit is nearly 400 square feet larger than its neighbors and is the only one boasting an elevator to all floors. One of only a handful of townhouses built by renowned developers D3, this one resides just north of the Old City/No. Libs border with easy access to everything. Drive up to your oversized, organized, 2-car garage or walk from nearby dinner at Silk City or Yards Brewery into your stunning 12 ceiling foyer with enough room for a home office and conveniently located half bath. Downstairs you will find the finished basement currently configured as an exercise room and den but with limitless possibilities. Upstairs is the gourmet kitchen featuring only the best of appliances including a double Wolf ovens and gas cooktop and sub-zero refrigerator. The adjacent sunken living room is highlighted by soaring ceilings and a custom designed gas fireplace. Take the stairs or elevator to the third floor, home to the master bedroom suite featuring his & hers walk-in closets and the luxurious master bath complete with soaking tub and oversized shower. On the floor above family or guests will find two additional bedrooms basking in light from corner windows and two additional supremely appointed full baths. Perhaps the most dramatic feature of this amazing home is the 360-degree views of the rooftop deck, unobstructed by a pilot house and complete with hot tub and outdoor kitchen.
Location
State PA
County Philadelphia
Area 19123 (19123)
Zoning RSA5
Direction South
Rooms
Other Rooms Living Room, Dining Room, Bedroom 2, Bedroom 3, Kitchen, Foyer, Bedroom 1, Exercise Room, Office, Bathroom 1, Bathroom 2, Bathroom 3, Half Bath
Basement Full
Interior
Interior Features Built-Ins, Ceiling Fan(s), Combination Kitchen/Dining, Dining Area, Elevator, Kitchen - Gourmet, Pantry, Primary Bath(s), Recessed Lighting, Stall Shower, Upgraded Countertops, Walk-in Closet(s), WhirlPool/HotTub, Window Treatments, Wood Floors
Hot Water Instant Hot Water, Natural Gas
Heating Forced Air
Cooling Central A/C
Fireplaces Number 1
Fireplaces Type Fireplace - Glass Doors, Gas/Propane
Equipment Built-In Microwave, Cooktop, Dishwasher, Dryer - Gas, Exhaust Fan, Oven - Double, Oven - Wall, Refrigerator, Stainless Steel Appliances, Washer, Water Heater - Tankless
Furnishings No
Fireplace Y
Window Features Energy Efficient
Appliance Built-In Microwave, Cooktop, Dishwasher, Dryer - Gas, Exhaust Fan, Oven - Double, Oven - Wall, Refrigerator, Stainless Steel Appliances, Washer, Water Heater - Tankless
Heat Source Natural Gas
Laundry Upper Floor, Washer In Unit, Dryer In Unit
Exterior
Parking Features Additional Storage Area, Built In, Garage - Rear Entry, Garage Door Opener, Inside Access, Oversized
Garage Spaces 2.0
Utilities Available Cable TV, Electric Available, Natural Gas Available, Phone, Sewer Available, Water Available
Water Access N
Roof Type Flat
Accessibility Elevator
Attached Garage 2
Total Parking Spaces 2
Garage Y
Building
Story 4
Sewer Public Sewer
Water Public
Architectural Style Straight Thru
Level or Stories 4
Additional Building Above Grade, Below Grade
New Construction N
Schools
School District The School District Of Philadelphia
Others
Pets Allowed Y
Senior Community No
Tax ID 056142300
Ownership Fee Simple
SqFt Source Estimated
Security Features Exterior Cameras,Carbon Monoxide Detector(s),Security System,Smoke Detector,Surveillance Sys
Acceptable Financing Cash, Conventional
Listing Terms Cash, Conventional
Financing Cash,Conventional
Special Listing Condition Standard
Pets Allowed No Pet Restrictions
Read Less
Want to know what your home might be worth? Contact us for a FREE valuation!

Our team is ready to help you sell your home for the highest possible price ASAP

Bought with Erik J Lee • Redfin Corporation
GET MORE INFORMATION





