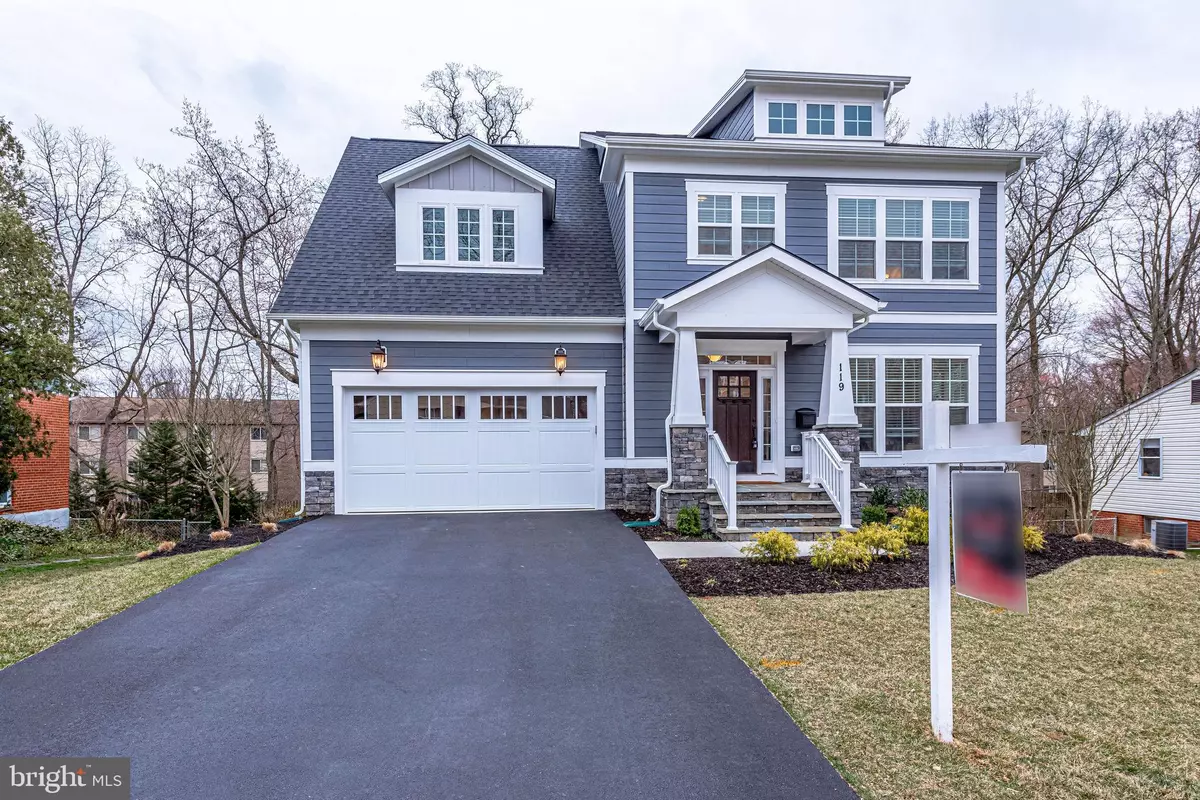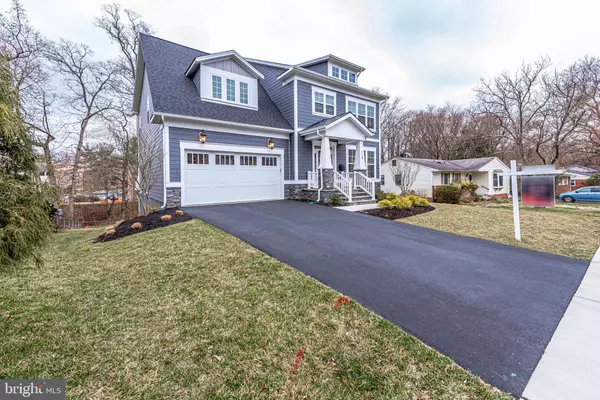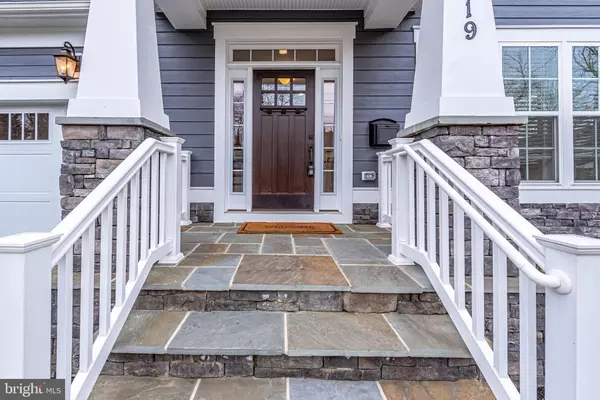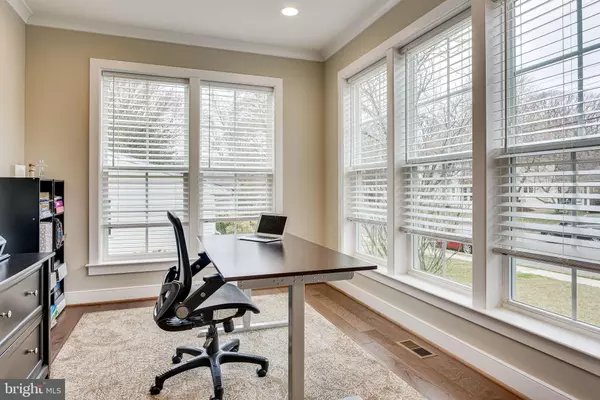$1,349,000
$1,349,000
For more information regarding the value of a property, please contact us for a free consultation.
119 CASMAR ST SE Vienna, VA 22180
5 Beds
5 Baths
4,574 SqFt
Key Details
Sold Price $1,349,000
Property Type Single Family Home
Sub Type Detached
Listing Status Sold
Purchase Type For Sale
Square Footage 4,574 sqft
Price per Sqft $294
Subdivision Vienna Woods
MLS Listing ID VAFX1184880
Sold Date 04/28/21
Style Craftsman
Bedrooms 5
Full Baths 4
Half Baths 1
HOA Y/N N
Abv Grd Liv Area 3,397
Originating Board BRIGHT
Year Built 2019
Annual Tax Amount $6,399
Tax Year 2021
Lot Size 0.264 Acres
Acres 0.26
Property Description
Gorgeous Almost New Craftsman Home built by Evergreene Homes! 3 finished levels, 5 beds, 4.5 baths, Approx. 4,600 sq ft Enjoy modern elegance in an idyllic setting with this stunning craftsman built in 2019. Ideally located in the sought-after community of Vienna Woods, this home is right around the corner from numerous shopping and dining options, within walking distance of downtown Vienna and W&OD Trail, minutes from several commuting routes, and is a perfect place for families. Open Concept Main Level with Gourmet Kitchen, Upgraded SS Appliances, Quartz Countertops, Hood Vent, White Cabinets w/ Under Cab Lighting and Soft Close Cabinetry and Drawers throughout the home. Family Room w/ Coffered Ceiling and Fireplace, Hardwood entire Main Level. Primary Suite w/ Sitting Room and Oversized Shower, Rain Shower Head, and Frameless Shower Door. Second Floor Laundry w/ Sink and Cabinets. Fully Finished Walkout Basement w/ Rec Room, Bed, and Bath. 35' x 10.5' Trex Deck. Whole House Aprilaire Humidifier and 75 gal Power Vented Gas H2O Heater. White Vinyl Fence Coming Soon! Tons of upgrades and bonus features throughout. This is a Must See and will go fast, so dont delay in visiting the home of your dreams!
Location
State VA
County Fairfax
Zoning 904
Rooms
Basement Fully Finished, Daylight, Full
Interior
Interior Features Attic, Air Filter System, Breakfast Area, Carpet, Combination Dining/Living, Crown Moldings, Dining Area, Family Room Off Kitchen, Floor Plan - Open, Formal/Separate Dining Room, Kitchen - Eat-In, Kitchen - Gourmet, Kitchen - Island, Pantry, Primary Bath(s), Recessed Lighting, Stall Shower, Upgraded Countertops, Wainscotting, Walk-in Closet(s), Window Treatments, Wood Floors
Hot Water 60+ Gallon Tank, Natural Gas
Heating Forced Air, Heat Pump(s)
Cooling Ceiling Fan(s), Central A/C, Multi Units
Flooring Carpet, Ceramic Tile, Hardwood
Fireplaces Number 1
Fireplaces Type Fireplace - Glass Doors, Gas/Propane, Mantel(s)
Equipment Built-In Microwave, Cooktop, Dishwasher, Disposal, Dryer, Exhaust Fan, Humidifier, Oven - Wall, Refrigerator, Stainless Steel Appliances, Washer, Air Cleaner, Range Hood
Fireplace Y
Appliance Built-In Microwave, Cooktop, Dishwasher, Disposal, Dryer, Exhaust Fan, Humidifier, Oven - Wall, Refrigerator, Stainless Steel Appliances, Washer, Air Cleaner, Range Hood
Heat Source Electric, Natural Gas
Laundry Upper Floor
Exterior
Exterior Feature Deck(s)
Parking Features Garage - Front Entry, Garage Door Opener, Inside Access
Garage Spaces 2.0
Water Access N
Roof Type Architectural Shingle
Accessibility None
Porch Deck(s)
Attached Garage 2
Total Parking Spaces 2
Garage Y
Building
Story 3
Sewer Public Sewer
Water Public
Architectural Style Craftsman
Level or Stories 3
Additional Building Above Grade, Below Grade
New Construction N
Schools
Elementary Schools Cunningham Park
Middle Schools Thoreau
High Schools Madison
School District Fairfax County Public Schools
Others
Senior Community No
Tax ID 0491 08 2666
Ownership Fee Simple
SqFt Source Assessor
Special Listing Condition Standard
Read Less
Want to know what your home might be worth? Contact us for a FREE valuation!

Our team is ready to help you sell your home for the highest possible price ASAP

Bought with Keri K Shull • Optime Realty
GET MORE INFORMATION





