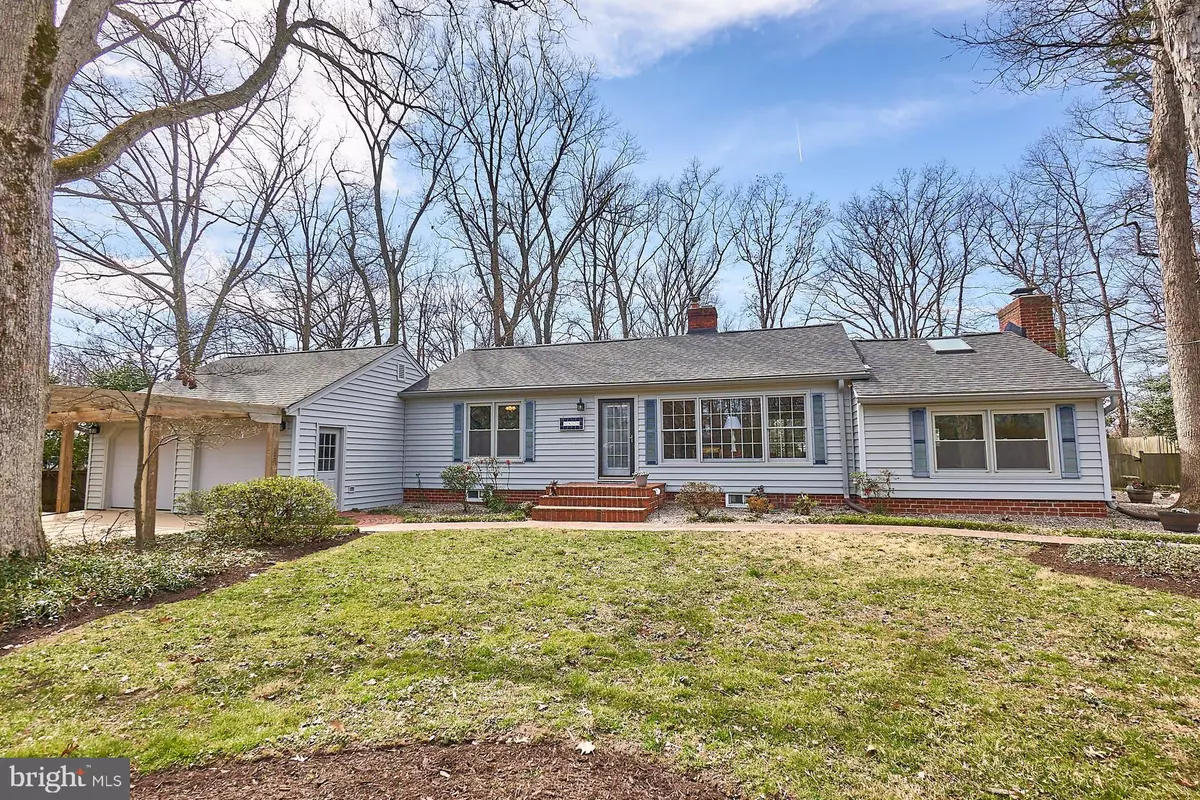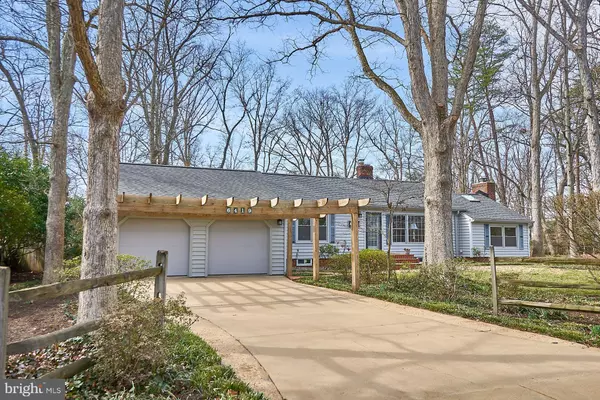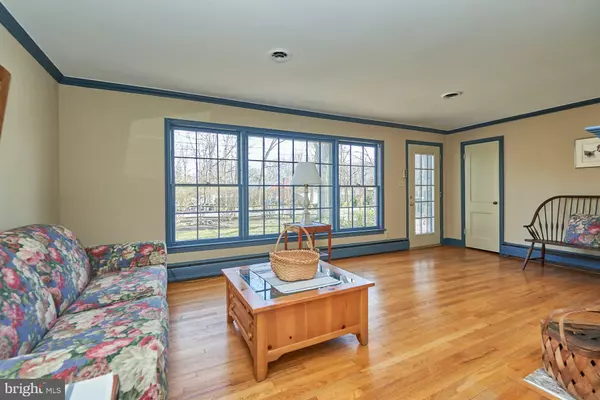$715,000
$660,000
8.3%For more information regarding the value of a property, please contact us for a free consultation.
6419 FAIRLAND ST Alexandria, VA 22312
3 Beds
2 Baths
2,243 SqFt
Key Details
Sold Price $715,000
Property Type Single Family Home
Sub Type Detached
Listing Status Sold
Purchase Type For Sale
Square Footage 2,243 sqft
Price per Sqft $318
Subdivision Lincolnia Park
MLS Listing ID VAFX1184434
Sold Date 04/27/21
Style Ranch/Rambler
Bedrooms 3
Full Baths 2
HOA Y/N N
Abv Grd Liv Area 2,243
Originating Board BRIGHT
Year Built 1951
Annual Tax Amount $6,226
Tax Year 2021
Lot Size 0.536 Acres
Acres 0.54
Property Description
If you are looking for one-level living, look no further! This charming 3BR/2BA. rambler shows pride of ownership, updated both inside and out. Many of the fine features include a large gourmet kitchen leading to a light-filled family room w/ cozy fireplace overlooking gardens and flat 1/2 acre fully fenced rear yard. Generous-sized primary bedroom features a walk-in closet, full bath with claw tub, and spacious screened- in porch to relax and enjoy nature. This wonderful home has 3 fireplaces, wood floors, several built-in bookshelves wonderful for your treasures. An oversized 2 car garage with a pergola makes this house a 10! Don't miss it! Open Houses March 20 & 21 from 2pm-4pm.
Location
State VA
County Fairfax
Zoning 120
Direction Northeast
Rooms
Other Rooms Living Room, Dining Room, Primary Bedroom, Bedroom 2, Bedroom 3, Kitchen, Family Room, Bedroom 1, Study, Laundry, Other, Office, Workshop
Basement Other, Outside Entrance, Rear Entrance, Unfinished
Main Level Bedrooms 3
Interior
Interior Features Dining Area, Entry Level Bedroom, Family Room Off Kitchen, Kitchen - Table Space, Primary Bath(s), Upgraded Countertops, Wood Floors, Built-Ins, Ceiling Fan(s), Kitchen - Gourmet, Skylight(s), Walk-in Closet(s), Attic
Hot Water Electric
Heating Hot Water & Baseboard - Electric
Cooling Central A/C, Wall Unit
Flooring Hardwood, Ceramic Tile
Fireplaces Number 3
Fireplaces Type Fireplace - Glass Doors, Mantel(s), Wood
Equipment Dishwasher, Disposal, Dryer, Exhaust Fan, Icemaker, Microwave, Oven/Range - Electric, Refrigerator, Washer
Fireplace Y
Window Features Energy Efficient,Skylights,Double Hung
Appliance Dishwasher, Disposal, Dryer, Exhaust Fan, Icemaker, Microwave, Oven/Range - Electric, Refrigerator, Washer
Heat Source Oil
Laundry Main Floor
Exterior
Exterior Feature Deck(s), Porch(es), Screened, Brick
Parking Features Covered Parking, Garage - Front Entry
Garage Spaces 2.0
Fence Fully, Privacy
Utilities Available Phone Connected
Water Access N
View Garden/Lawn
Roof Type Architectural Shingle
Accessibility None
Porch Deck(s), Porch(es), Screened, Brick
Attached Garage 2
Total Parking Spaces 2
Garage Y
Building
Lot Description Level
Story 1
Sewer Public Sewer
Water Public
Architectural Style Ranch/Rambler
Level or Stories 1
Additional Building Above Grade, Below Grade
Structure Type Vaulted Ceilings
New Construction N
Schools
Elementary Schools Weyanoke
Middle Schools Holmes
High Schools Annandale
School District Fairfax County Public Schools
Others
Senior Community No
Tax ID 0723 11 0155
Ownership Fee Simple
SqFt Source Assessor
Security Features Security System
Special Listing Condition Standard
Read Less
Want to know what your home might be worth? Contact us for a FREE valuation!

Our team is ready to help you sell your home for the highest possible price ASAP

Bought with Bethany Stalder • KW Metro Center

GET MORE INFORMATION





