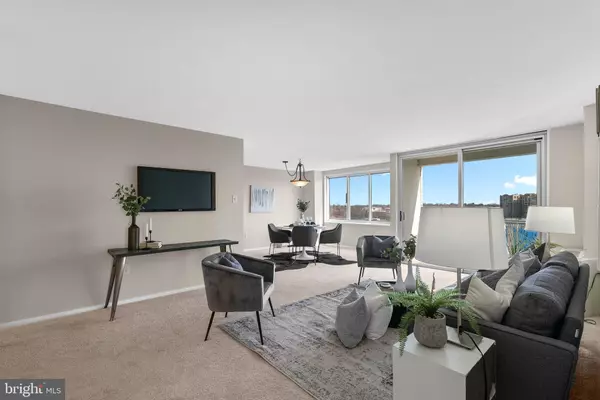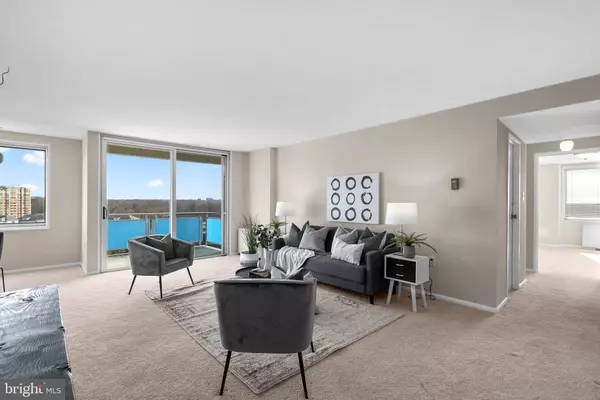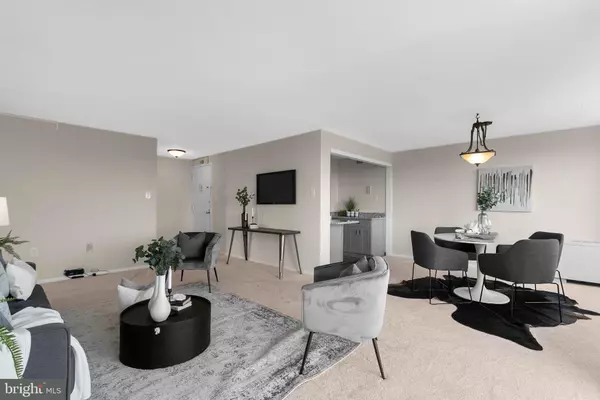$274,000
$279,900
2.1%For more information regarding the value of a property, please contact us for a free consultation.
10201 GROSVENOR PL #1521 Rockville, MD 20852
2 Beds
2 Baths
1,208 SqFt
Key Details
Sold Price $274,000
Property Type Condo
Sub Type Condo/Co-op
Listing Status Sold
Purchase Type For Sale
Square Footage 1,208 sqft
Price per Sqft $226
Subdivision Grosvenor Park
MLS Listing ID MDMC738472
Sold Date 04/28/21
Style Contemporary
Bedrooms 2
Full Baths 2
Condo Fees $975/mo
HOA Y/N N
Abv Grd Liv Area 1,208
Originating Board BRIGHT
Year Built 1964
Annual Tax Amount $2,603
Tax Year 2021
Property Description
PANAROMIC VIEWS! Excellent opportunity for homeownership awaits! Fine 2 Bedroom and 2 bath corner unit condominium with over 1,208 square feet, a newly remodeled cook's delight kitchen displaying new stainless steel appliances, new granite counters, Shaker style cabinetry and ceramic tile flooring. Spacious living room and open dining room. Owner's suite includes a private bath. Underground garage parking space. Building and community amenities include 24 hour front desk concierge service, state of the art exercise room, outdoor pool, tennis, and next to the Metro Red Line!
Location
State MD
County Montgomery
Zoning R10
Rooms
Other Rooms Living Room, Dining Room, Primary Bedroom, Bedroom 2, Kitchen, Bathroom 2, Primary Bathroom
Main Level Bedrooms 2
Interior
Interior Features Ceiling Fan(s), Combination Dining/Living, Entry Level Bedroom, Floor Plan - Open, Kitchen - Galley, Upgraded Countertops
Hot Water Natural Gas
Heating Other
Cooling Central A/C, Ceiling Fan(s)
Flooring Carpet, Ceramic Tile
Equipment Built-In Microwave, Dishwasher, Oven/Range - Gas, Refrigerator, Stainless Steel Appliances
Appliance Built-In Microwave, Dishwasher, Oven/Range - Gas, Refrigerator, Stainless Steel Appliances
Heat Source Electric
Exterior
Exterior Feature Balcony
Parking Features Basement Garage
Garage Spaces 1.0
Amenities Available Common Grounds, Concierge, Elevator, Exercise Room, Jog/Walk Path, Laundry Facilities, Pool - Outdoor, Tot Lots/Playground, Tennis Courts
Water Access N
Accessibility Elevator
Porch Balcony
Total Parking Spaces 1
Garage N
Building
Story 1
Unit Features Hi-Rise 9+ Floors
Sewer Public Sewer
Water Public
Architectural Style Contemporary
Level or Stories 1
Additional Building Above Grade, Below Grade
New Construction N
Schools
Elementary Schools Ashburton
Middle Schools North Bethesda
High Schools Walter Johnson
School District Montgomery County Public Schools
Others
HOA Fee Include Common Area Maintenance,Ext Bldg Maint
Senior Community No
Tax ID 160401581647
Ownership Condominium
Security Features Doorman,Main Entrance Lock
Special Listing Condition Standard
Read Less
Want to know what your home might be worth? Contact us for a FREE valuation!

Our team is ready to help you sell your home for the highest possible price ASAP

Bought with Keith Eugene Lay • Redfin Corp

GET MORE INFORMATION





