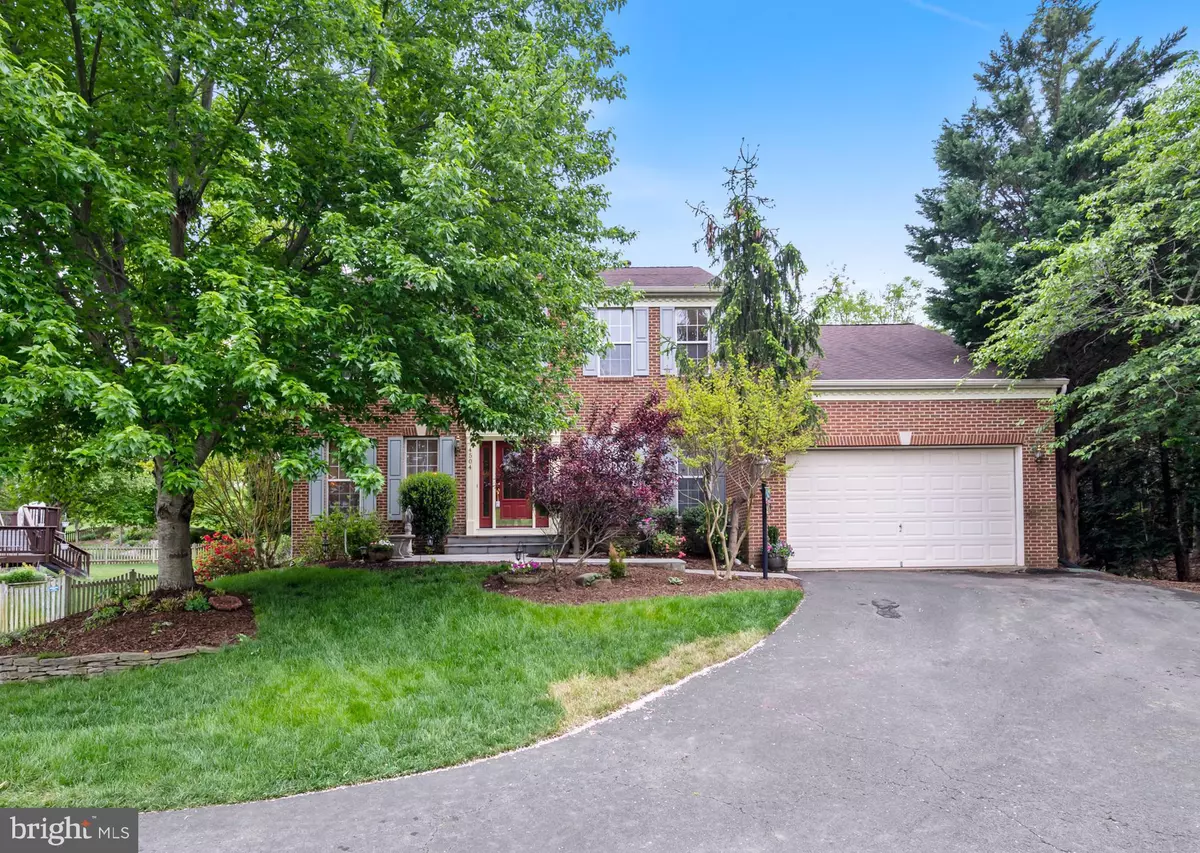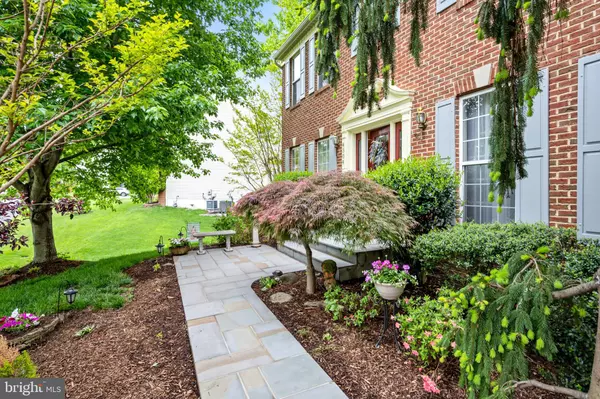$770,000
$825,000
6.7%For more information regarding the value of a property, please contact us for a free consultation.
4504 GASTON ST Chantilly, VA 20151
5 Beds
4 Baths
3,352 SqFt
Key Details
Sold Price $770,000
Property Type Single Family Home
Sub Type Detached
Listing Status Sold
Purchase Type For Sale
Square Footage 3,352 sqft
Price per Sqft $229
Subdivision Walney Road
MLS Listing ID VAFX2076592
Sold Date 07/15/22
Style Colonial
Bedrooms 5
Full Baths 3
Half Baths 1
HOA Fees $65/mo
HOA Y/N Y
Abv Grd Liv Area 2,252
Originating Board BRIGHT
Year Built 1998
Annual Tax Amount $8,060
Tax Year 2022
Lot Size 0.274 Acres
Acres 0.27
Property Description
CHARM AND LOCATION! BRICK FRONT Colonial with 3352 finished square feet on lovely landscaped yard. Backyard patio with mature trees for privacy. MAIN LEVEL OFFICE plus 4 bedrooms upstairs and easily could have 5th bedroom in lower level. Hardwood floors main level. Lower level walk out basement (with new wide staircase exit) would make a great in-law suite with potential for 5th bedroom. Lower level has full bath, wet bar and family room. Only a mile to Wegmans and restaurants. Basket ball court, baseball field and many walking trails nearby.
Convenient to commuter lots, library, shopping centers and the mall.
Location
State VA
County Fairfax
Zoning RES
Rooms
Other Rooms Living Room, Dining Room, Primary Bedroom, Bedroom 2, Bedroom 3, Bedroom 4, Bedroom 5, Kitchen, Game Room, Family Room, In-Law/auPair/Suite, Laundry, Office, Full Bath
Basement Fully Finished, Poured Concrete, Walkout Stairs
Interior
Interior Features Bar, Ceiling Fan(s), Family Room Off Kitchen, Formal/Separate Dining Room, Kitchen - Country, Kitchen - Eat-In, Kitchen - Island, Primary Bath(s), Recessed Lighting, Wet/Dry Bar, Wood Floors
Hot Water Natural Gas
Heating Forced Air
Cooling Central A/C, Ceiling Fan(s)
Flooring Carpet, Hardwood
Fireplaces Number 1
Fireplaces Type Gas/Propane
Equipment Built-In Microwave, Cooktop, Dishwasher, Disposal, Dryer, Dryer - Electric, Icemaker, Humidifier, Oven - Wall, Refrigerator, Washer
Fireplace Y
Appliance Built-In Microwave, Cooktop, Dishwasher, Disposal, Dryer, Dryer - Electric, Icemaker, Humidifier, Oven - Wall, Refrigerator, Washer
Heat Source Natural Gas
Exterior
Parking Features Garage - Front Entry, Garage Door Opener
Garage Spaces 4.0
Water Access N
Accessibility None
Attached Garage 2
Total Parking Spaces 4
Garage Y
Building
Story 3
Foundation Permanent
Sewer Public Sewer
Water Public
Architectural Style Colonial
Level or Stories 3
Additional Building Above Grade, Below Grade
New Construction N
Schools
Elementary Schools Brookfield
Middle Schools Franklin
High Schools Chantilly
School District Fairfax County Public Schools
Others
Senior Community No
Tax ID 0442 20 0092
Ownership Fee Simple
SqFt Source Assessor
Special Listing Condition Standard
Read Less
Want to know what your home might be worth? Contact us for a FREE valuation!

Our team is ready to help you sell your home for the highest possible price ASAP

Bought with Ashish Sangroula • Samson Properties

GET MORE INFORMATION





