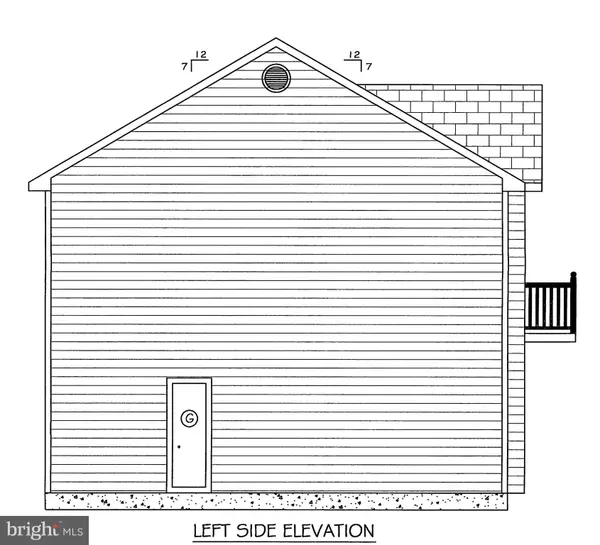$450,000
$445,000
1.1%For more information regarding the value of a property, please contact us for a free consultation.
4204 SUNSET AVE Levittown, PA 19056
4 Beds
3 Baths
3,722 SqFt
Key Details
Sold Price $450,000
Property Type Single Family Home
Sub Type Detached
Listing Status Sold
Purchase Type For Sale
Square Footage 3,722 sqft
Price per Sqft $120
Subdivision Newportville
MLS Listing ID PABU522532
Sold Date 08/16/21
Style Colonial
Bedrooms 4
Full Baths 2
Half Baths 1
HOA Y/N N
Abv Grd Liv Area 2,666
Originating Board BRIGHT
Year Built 2021
Annual Tax Amount $431
Tax Year 2020
Lot Size 7,500 Sqft
Acres 0.17
Lot Dimensions 50.00 x 150.00
Property Description
New Construction Single-Family Home to be built. This home features 4 bedrooms, 2 -1/2 baths and approximately 2,666 SF of living space. It has a modern, open floor plan with an expansive kitchen with generous granite counters, an abundance of cabinets, peninsula with eating bar, tile backsplash, and four-piece stainless steel appliance package, all included. The kitchen is open to a large family room. There is also a formal living room and large dining room for all your entertaining needs. Upstairs are 4 bedrooms, including a Master Bedroom Suite with full bathroom, equipped with an over-sized stall shower and double vanity. There are also two walk-in closets in this suite. The additional 3 bedrooms are all good size rooms with walk-in closets, ceiling fans and cable jacks in every bedroom. All 3 bathrooms feature custom tile work. These pictures are of a different model home by the same builder and are just to represent the level of finishes that will be in this home. The floorplan/layout is not the same. Also included is a full finished basement that adds a massive amount of bonus space that can be used in many ways. The finished basement brings the total finished living space to close to 4,000 SF ! The home is located close to the bordering Middletown and Bensalem Townships and convenient to everything including easy commutes via the PA Turnpike and I-95. There are too many great features to mention here, call or email today to receive more information. Construction is expected to be completed this Summer. All measurements are approximate. Taxes are based on land values only. Taxes will be re-assessed after construction is complete. Buyer should do their due-diligence to determine approximate amount taxes will be after assessed. Do not enter the property without an appointment and a Real Estate Agent present.
Location
State PA
County Bucks
Area Bristol Twp (10105)
Zoning R1
Rooms
Other Rooms Living Room, Dining Room, Bedroom 2, Bedroom 3, Bedroom 4, Family Room, Foyer, Bedroom 1, Bonus Room
Basement Fully Finished
Interior
Interior Features Ceiling Fan(s), Carpet, Family Room Off Kitchen, Floor Plan - Open, Formal/Separate Dining Room, Kitchen - Eat-In, Recessed Lighting, Stall Shower, Upgraded Countertops, Walk-in Closet(s)
Hot Water Electric
Heating Heat Pump - Electric BackUp
Cooling Central A/C
Equipment Built-In Microwave, Dishwasher, Disposal
Fireplace N
Appliance Built-In Microwave, Dishwasher, Disposal
Heat Source Electric
Laundry Main Floor
Exterior
Garage Spaces 2.0
Water Access N
Roof Type Pitched,Shingle
Accessibility None
Total Parking Spaces 2
Garage N
Building
Lot Description Corner
Story 2
Sewer Public Sewer
Water Public
Architectural Style Colonial
Level or Stories 2
Additional Building Above Grade, Below Grade
New Construction Y
Schools
School District Bristol Township
Others
Senior Community No
Tax ID 05-016-051
Ownership Fee Simple
SqFt Source Assessor
Acceptable Financing Cash, Conventional, FHA, VA
Listing Terms Cash, Conventional, FHA, VA
Financing Cash,Conventional,FHA,VA
Special Listing Condition Standard
Read Less
Want to know what your home might be worth? Contact us for a FREE valuation!

Our team is ready to help you sell your home for the highest possible price ASAP

Bought with Yan Korol • RE/MAX Elite
GET MORE INFORMATION





