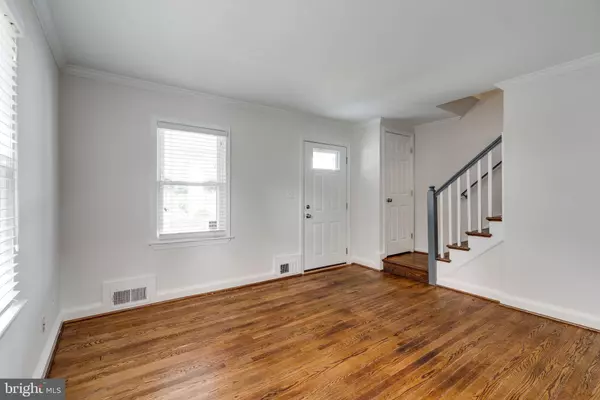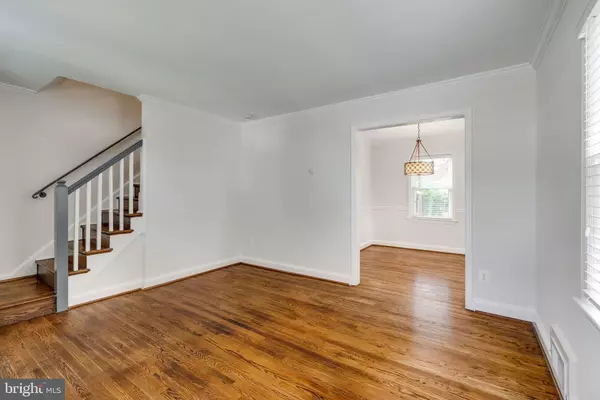$515,000
$515,000
For more information regarding the value of a property, please contact us for a free consultation.
2836 FAIRHAVEN AVE Alexandria, VA 22303
2 Beds
2 Baths
1,066 SqFt
Key Details
Sold Price $515,000
Property Type Single Family Home
Sub Type Twin/Semi-Detached
Listing Status Sold
Purchase Type For Sale
Square Footage 1,066 sqft
Price per Sqft $483
Subdivision Jefferson Manor
MLS Listing ID VAFX1140042
Sold Date 08/11/20
Style Colonial
Bedrooms 2
Full Baths 2
HOA Y/N N
Abv Grd Liv Area 816
Originating Board BRIGHT
Year Built 1947
Annual Tax Amount $5,219
Tax Year 2020
Lot Size 3,810 Sqft
Acres 0.09
Property Description
Affordable Metro Rail Living! Welcome to sought after Jefferson Manor. This all brick, 3 level, 2 bedrooms, 2 bath home is just 4 blocks from the Huntington Metro station. Inside the home has solid wood floors throughout. It has been updated with a beautiful kitchen that includes, new floors, new quartz countertops, and a new stainless refrigerator. The upstairs first full bath has been totally renovated with a beautiful modern look., you're going to love this! You have a finished lower level to use as you wish and a second full bath. The entire home has been freshly painted and is ready for you, that's a bonus! We're not done yet! Outside the home is not your average size Jefferson Manor yard, here you have a large fenced back yard with shade trees and a storage shed. It also comes with a deck and a patio to entertain or just relax the day away on. The home even comes with a new 2018 roof, a driveway, and a neighborhood with some of the friendliest residents around NOVA! NO HOA HERE! What?! Jefferson Manor does have an awesome volunteer civic association that holds several fun social events throughout the year. You will be close to 395, 495, and 95. Easy Metro access to DC, Old Town Alexandria, and other metro rail locations. The neighborhood has shopping and dining all within walking distance. We can't wait to welcome you home to Jefferson Manor!
Location
State VA
County Fairfax
Zoning 180
Rooms
Basement Full
Interior
Interior Features Attic, Ceiling Fan(s), Dining Area, Floor Plan - Traditional, Upgraded Countertops, Window Treatments, Wood Floors
Hot Water Natural Gas
Cooling Central A/C, Ceiling Fan(s)
Flooring Hardwood
Equipment Dishwasher, Oven/Range - Gas, Range Hood, Refrigerator, Stainless Steel Appliances, Washer, Dryer, Water Heater
Window Features Double Pane
Appliance Dishwasher, Oven/Range - Gas, Range Hood, Refrigerator, Stainless Steel Appliances, Washer, Dryer, Water Heater
Heat Source Natural Gas
Exterior
Garage Spaces 2.0
Fence Rear
Water Access N
Roof Type Architectural Shingle
Accessibility None
Total Parking Spaces 2
Garage N
Building
Story 3
Sewer Public Sewer
Water Public
Architectural Style Colonial
Level or Stories 3
Additional Building Above Grade, Below Grade
Structure Type Dry Wall
New Construction N
Schools
Elementary Schools Mount Eagle
Middle Schools Twain
High Schools Edison
School District Fairfax County Public Schools
Others
Senior Community No
Tax ID 0833 02030015A
Ownership Fee Simple
SqFt Source Assessor
Special Listing Condition Standard
Read Less
Want to know what your home might be worth? Contact us for a FREE valuation!

Our team is ready to help you sell your home for the highest possible price ASAP

Bought with Jeremy L Stewart • Weichert, REALTORS

GET MORE INFORMATION





