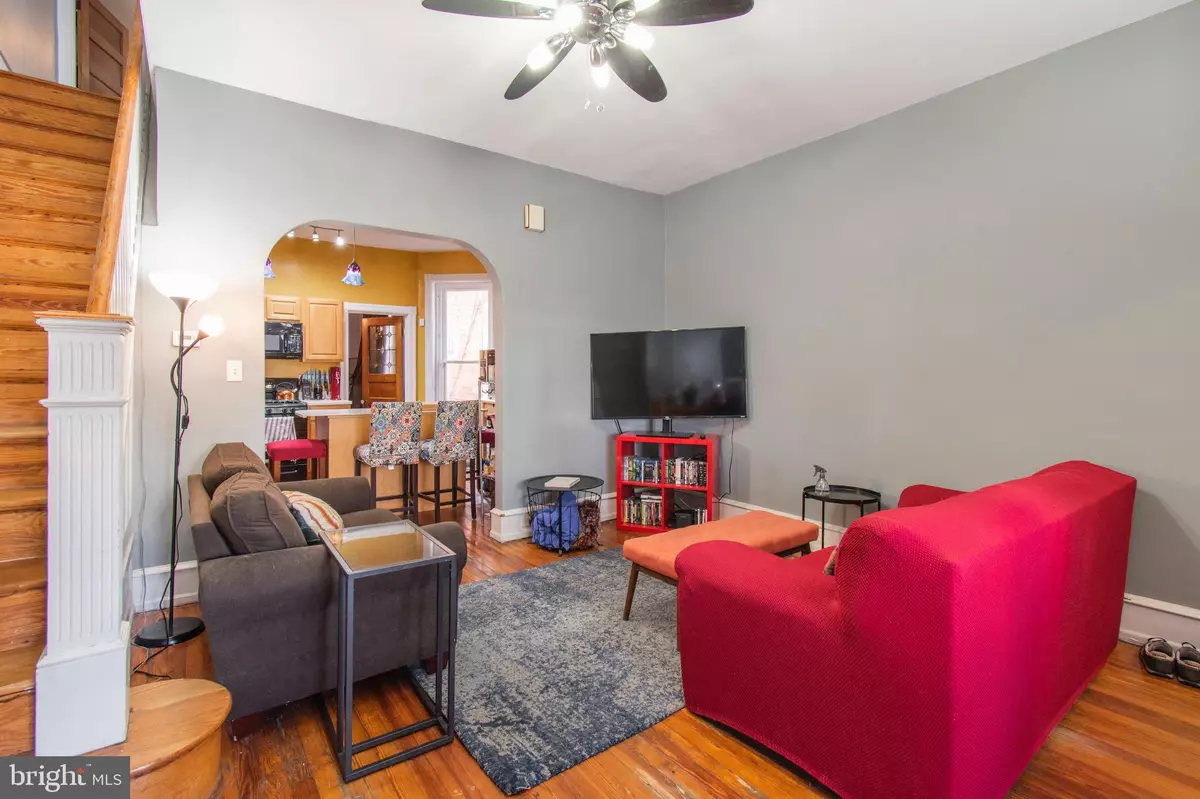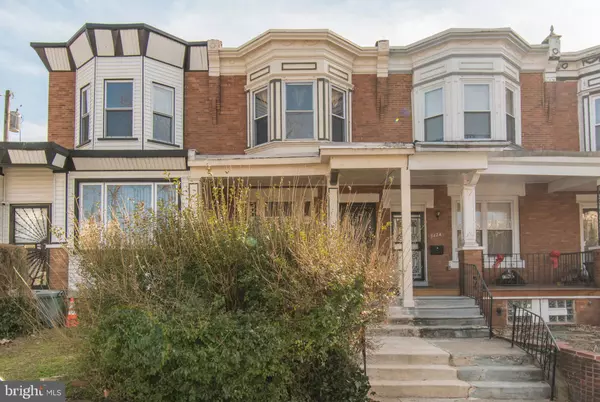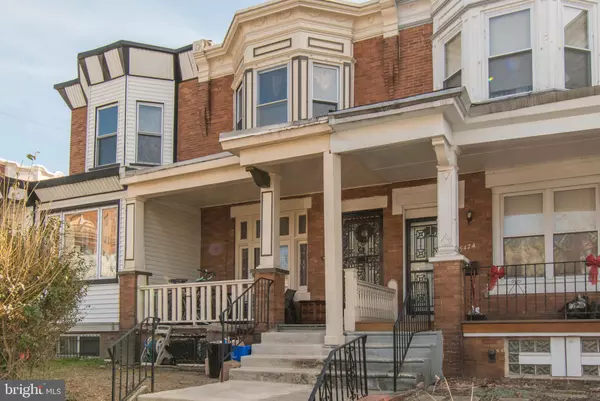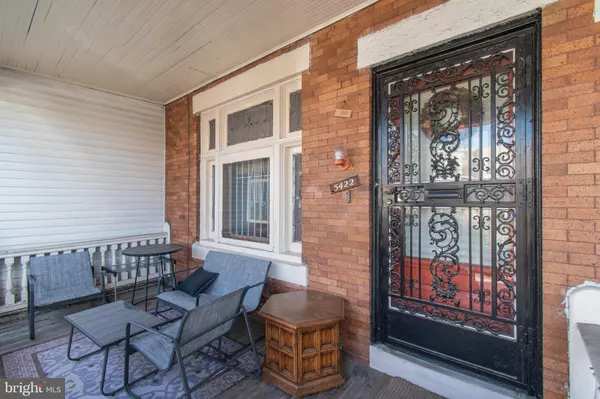$210,000
$215,900
2.7%For more information regarding the value of a property, please contact us for a free consultation.
5422 CEDAR AVE Philadelphia, PA 19143
4 Beds
2 Baths
1,220 SqFt
Key Details
Sold Price $210,000
Property Type Townhouse
Sub Type Interior Row/Townhouse
Listing Status Sold
Purchase Type For Sale
Square Footage 1,220 sqft
Price per Sqft $172
Subdivision Cobbs Creek
MLS Listing ID PAPH994980
Sold Date 04/29/21
Style Straight Thru,Other
Bedrooms 4
Full Baths 2
HOA Y/N N
Abv Grd Liv Area 1,220
Originating Board BRIGHT
Year Built 1925
Annual Tax Amount $1,205
Tax Year 2021
Lot Size 1,344 Sqft
Acres 0.03
Lot Dimensions 16.00 x 84.00
Property Description
Welcome Home! Charm radiates from every square inch of this adorable move-in ready row home in the heart of West Philadelphia!! From the moment you pull down this perfect block with parking on either side of the street, the historic soul of the neighborhood can be felt, and the property's street presence embodies a welcoming feeling. This charming 4 bedroom, 2 full bathroom home showcases a large open front porch overlooking the front yard, a sizable living room with original leaded glass front window, 10 foot ceilings, hardwood floors, and Shaker doors with crystal knobs throughout. The arch entryway leads to a terrific eat in kitchen with an island, Corian countertops, garbage disposal, corner glass cabinet, under stairs storage. Next is the entrance to a 4th Bedroom, then a separate entrance to a private bathroom with shower. The large basement includes a washer/dryer and storage/shelves, hook up available for a utility sink, dehumidifier and several A/C window units included. Exit through the rear door to a fenced-in backyard perfect for gardening and BBQ. Second floor features 3 excellent size bedrooms and a comfortable hall bath. Other features include new steel back door, new flat roof and some windows installed in 2016, brand new poured concrete steps to the porch and backyard, freshly painted. This beautifully well maintained home, located on a lovely block, in the Cobbs Creek neighborhood of West Philadelphia is basically across the street from Mercy Hospital, which recently partnered with Penn Medicine to offer new health care services. The home is also 2 blocks from 52nd St buses, close to shopping, 3 blocks from Baltimore Avenue Corridor, and many major Universities nearby. Come and check it out and bring your offer.
Location
State PA
County Philadelphia
Area 19143 (19143)
Zoning RM1
Rooms
Basement Full, Interior Access
Main Level Bedrooms 4
Interior
Interior Features Kitchen - Eat-In, Kitchen - Island, Stall Shower, Stain/Lead Glass, Tub Shower, Wood Floors
Hot Water Natural Gas
Heating Forced Air
Cooling Window Unit(s)
Equipment Built-In Range, Disposal, Microwave, Refrigerator, Washer, Dryer
Appliance Built-In Range, Disposal, Microwave, Refrigerator, Washer, Dryer
Heat Source Oil
Exterior
Water Access N
Accessibility None
Garage N
Building
Story 2
Sewer Public Sewer
Water Public
Architectural Style Straight Thru, Other
Level or Stories 2
Additional Building Above Grade, Below Grade
New Construction N
Schools
School District The School District Of Philadelphia
Others
Senior Community No
Tax ID 463046600
Ownership Fee Simple
SqFt Source Assessor
Special Listing Condition Standard
Read Less
Want to know what your home might be worth? Contact us for a FREE valuation!

Our team is ready to help you sell your home for the highest possible price ASAP

Bought with Jared E Santiago • LYL Realty Group
GET MORE INFORMATION





