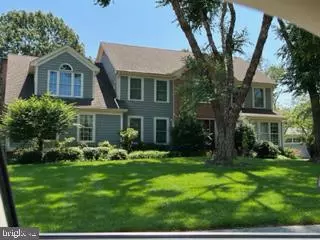$950,000
$989,900
4.0%For more information regarding the value of a property, please contact us for a free consultation.
903 LYNCH DR Arnold, MD 21012
5 Beds
4 Baths
3,376 SqFt
Key Details
Sold Price $950,000
Property Type Single Family Home
Sub Type Detached
Listing Status Sold
Purchase Type For Sale
Square Footage 3,376 sqft
Price per Sqft $281
Subdivision Ulmstead Point
MLS Listing ID MDAA2040694
Sold Date 08/31/22
Style Colonial
Bedrooms 5
Full Baths 4
HOA Fees $62/ann
HOA Y/N Y
Abv Grd Liv Area 3,376
Originating Board BRIGHT
Year Built 1987
Annual Tax Amount $8,402
Tax Year 2021
Lot Size 0.422 Acres
Acres 0.42
Property Description
(Listed and Sold simultaneously.) BEING SOLD AS IS. Wonderful custom designed water view home in amenity-rich Ulmstead Point II. Partial brick and brick to grade with abundant windows. Kitchen has been renovated & includes a lovely sunlit Breakfast Space. The volume ceiling in the Family Room couples with skylights, a catwalk overlook, a brick hearth fireplace, Engineered Bamboo flooring and sliders to deck. The generous Formal Living Room & Dining Room boast beautiful built-ins and Bay windows. Hardwoods are found in the foyer, the staircase and LR and DR. A main level Guest BR/Den or Office and has adjacent Full Bath. A four season Sunroom will be a favorite spot! Upstairs, a large Primary Suite has a cozy Sitting Area and the Master Bath features a separate soaking tub & shower plus a separate bonus Office. Soaring volume Cathedral and Vaulted ceilings are located in some BRs/Office. A finished open space basement creates a rec room plus offers a full bath and a walk-up exit to the yard. Needs some TLC to make it your own!
Location
State MD
County Anne Arundel
Zoning R2
Rooms
Other Rooms Sun/Florida Room, Office
Basement Connecting Stairway, Walkout Stairs, Fully Finished
Main Level Bedrooms 1
Interior
Interior Features Breakfast Area, Dining Area, Entry Level Bedroom, Family Room Off Kitchen, Kitchen - Island, Recessed Lighting, Skylight(s)
Hot Water Electric
Heating Heat Pump(s)
Cooling Central A/C
Flooring Carpet, Ceramic Tile, Hardwood, Engineered Wood
Fireplaces Number 1
Fireplaces Type Wood
Equipment Built-In Range, Built-In Microwave, Dishwasher, Disposal, Dryer - Electric, Oven/Range - Electric, Refrigerator, Washer
Fireplace Y
Window Features Bay/Bow,Replacement
Appliance Built-In Range, Built-In Microwave, Dishwasher, Disposal, Dryer - Electric, Oven/Range - Electric, Refrigerator, Washer
Heat Source Electric
Laundry Main Floor
Exterior
Exterior Feature Deck(s), Enclosed
Parking Features Garage - Side Entry
Garage Spaces 2.0
Water Access Y
Water Access Desc Private Access
View River
Roof Type Architectural Shingle,Asphalt
Accessibility None
Porch Deck(s), Enclosed
Attached Garage 2
Total Parking Spaces 2
Garage Y
Building
Lot Description Premium, No Thru Street
Story 3
Foundation Block
Sewer Public Sewer
Water Public
Architectural Style Colonial
Level or Stories 3
Additional Building Above Grade
Structure Type 2 Story Ceilings,9'+ Ceilings,Cathedral Ceilings
New Construction N
Schools
School District Anne Arundel County Public Schools
Others
Pets Allowed Y
Senior Community No
Tax ID 020387590038576
Ownership Fee Simple
SqFt Source Assessor
Horse Property N
Special Listing Condition Standard
Pets Allowed Cats OK, Dogs OK
Read Less
Want to know what your home might be worth? Contact us for a FREE valuation!

Our team is ready to help you sell your home for the highest possible price ASAP

Bought with Non Member • Non Subscribing Office

GET MORE INFORMATION

