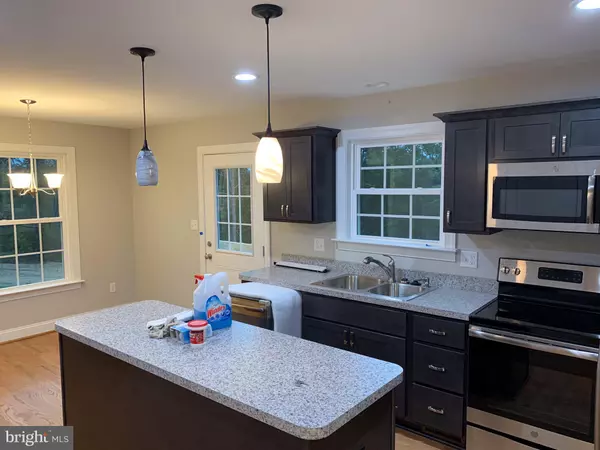$299,900
$339,900
11.8%For more information regarding the value of a property, please contact us for a free consultation.
135 INCA TRL Winchester, VA 22602
3 Beds
3 Baths
1,660 SqFt
Key Details
Sold Price $299,900
Property Type Single Family Home
Sub Type Detached
Listing Status Sold
Purchase Type For Sale
Square Footage 1,660 sqft
Price per Sqft $180
Subdivision Shawneeland
MLS Listing ID VAFV161270
Sold Date 06/03/22
Style Colonial
Bedrooms 3
Full Baths 2
Half Baths 1
HOA Y/N N
Abv Grd Liv Area 1,660
Originating Board BRIGHT
Year Built 2022
Annual Tax Amount $39
Tax Year 2019
Lot Size 0.310 Acres
Acres 0.31
Property Description
Home is framed and estimated completion end of April. Over 1/3 acre. New Colonial home. Nice private street. 3 bed, 2.5 full baths, 2 car garage, open floor plan, family rm, Kitchen w/ island and breakfast rm & sep. dining rm, HW floors entire main fl, stairs & 2nd fl hall, carpet bedrooms, ceramic tile baths, upgraded cabinets. Lg master suite & true master bath w/sep. shower & soaker tub & two walk in closets. Basement with ruff in future bath and radon pipe installed through roof.
Location
State VA
County Frederick
Zoning R5
Rooms
Basement Full, Unfinished
Interior
Interior Features Breakfast Area, Primary Bath(s), Wood Floors
Hot Water Electric
Heating Heat Pump(s)
Cooling Central A/C, Ceiling Fan(s), Heat Pump(s), Zoned
Equipment Washer/Dryer Hookups Only, Dishwasher, Microwave, Oven/Range - Electric, Refrigerator, Water Heater
Fireplace N
Appliance Washer/Dryer Hookups Only, Dishwasher, Microwave, Oven/Range - Electric, Refrigerator, Water Heater
Heat Source Electric
Exterior
Parking Features Garage Door Opener
Garage Spaces 2.0
Water Access N
Roof Type Architectural Shingle
Street Surface Paved
Accessibility None
Attached Garage 2
Total Parking Spaces 2
Garage Y
Building
Story 3
Sewer Septic < # of BR
Water Well
Architectural Style Colonial
Level or Stories 3
Additional Building Above Grade, Below Grade
New Construction Y
Schools
Elementary Schools Indian Hollow
Middle Schools Frederick County
High Schools James Wood
School District Frederick County Public Schools
Others
Senior Community No
Tax ID 49A07 1 5 184
Ownership Fee Simple
SqFt Source Estimated
Horse Property N
Special Listing Condition Standard
Read Less
Want to know what your home might be worth? Contact us for a FREE valuation!

Our team is ready to help you sell your home for the highest possible price ASAP

Bought with Barbara Hester • Berkshire Hathaway HomeServices PenFed Realty
GET MORE INFORMATION





