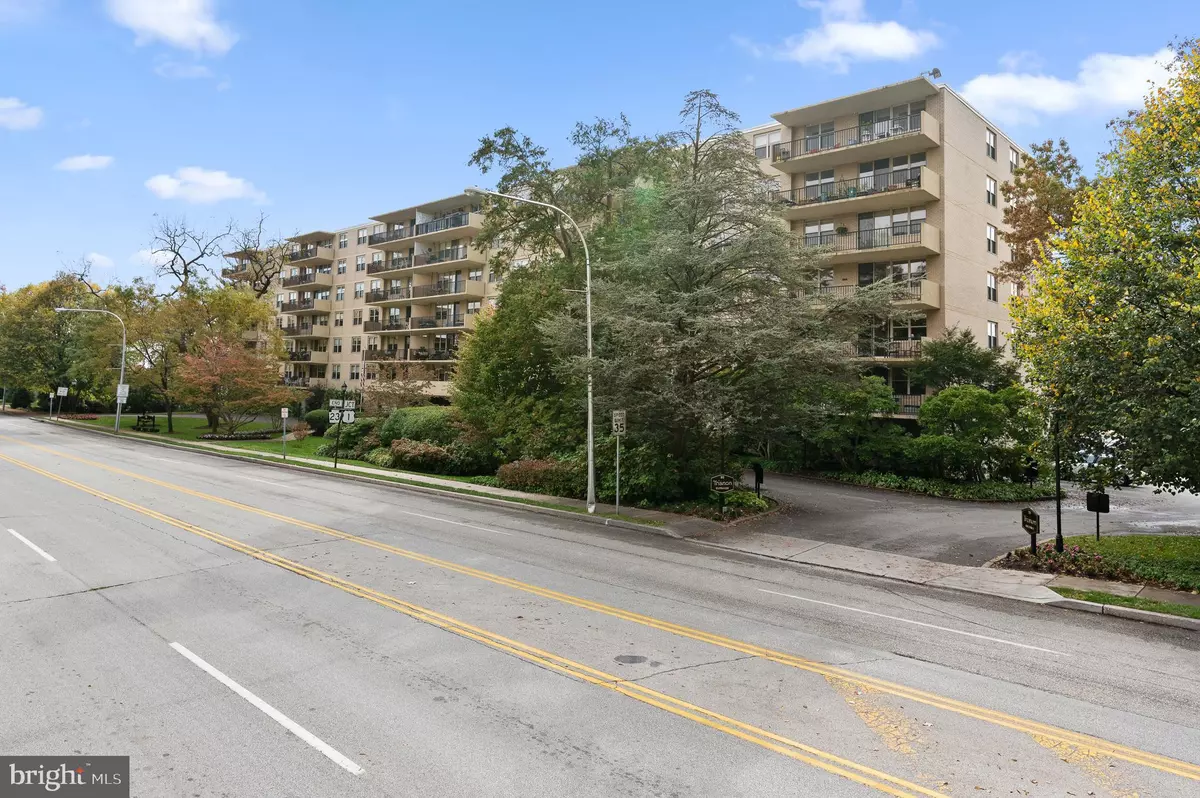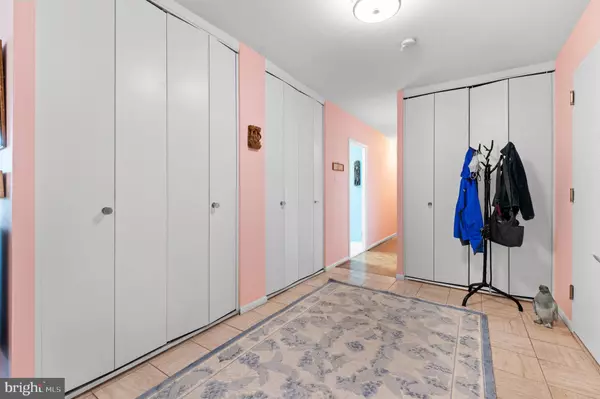$166,000
$172,000
3.5%For more information regarding the value of a property, please contact us for a free consultation.
20 CONSHOHOCKEN STATE RD #412 Bala Cynwyd, PA 19004
2 Beds
2 Baths
Key Details
Sold Price $166,000
Property Type Condo
Sub Type Condo/Co-op
Listing Status Sold
Purchase Type For Sale
Subdivision None Available
MLS Listing ID PAMC669022
Sold Date 11/01/21
Style Traditional
Bedrooms 2
Full Baths 2
Condo Fees $1,907/mo
HOA Y/N N
Originating Board BRIGHT
Year Built 1976
Annual Tax Amount $329,455
Tax Year 2021
Lot Dimensions 389.00 x 0.00
Property Description
Spacious 1930 square foot 2 bedroom, 2 bath co-op at sought-after TRIANON in Bala Cynwyd. Bright updated eat-in Kitchen with brand new Pergo flooring. White cabinets and countertops with handsome replacement appliances including newly installed oven. Large Living Room (27x13) opening to 24' balcony perfect for outdoor dining. The adjoining Dining Room (17x11) features an innovative floor-to-ceiling wall with shelves and drawers for storage concealed behind decorated doors lending the appearance of a mural. Lighting fixtures in both rooms have been updated. Generous Main Bedroom (14x22) includes walk-in closet and ensuite bath. Amazing closet space throughout. Second Bedroom (11x17), currently used as den/office, sports murphy bed added by present resident. Second bath just across the hall. Doorman with 24 hour security. As co-op building there are no transfer taxes, no real estate taxes, no title insurance. $3500 one time capital contribution time fee at initial board interview, fully refundable if sale is not completed. $500 move-in fee. Monthly fee of $1907 includes all utilities, cable, common area maintenance, elevator, exercise room, trash and snow removal, common area maintenance, swimming pool. If available, space in garage is $110 per month.+ One pet allowed with weight limit (about 30 pounds). Great location close to shopping, restaurants, post office, Center City. Seller is a licensed PA Realtor.
Location
State PA
County Montgomery
Area Lower Merion Twp (10640)
Zoning R7
Rooms
Main Level Bedrooms 2
Interior
Interior Features Built-Ins, Ceiling Fan(s), Combination Dining/Living, Dining Area, Elevator, Kitchen - Eat-In, Primary Bath(s), Tub Shower, Upgraded Countertops, Walk-in Closet(s), Wood Floors
Hot Water Natural Gas
Heating Forced Air
Cooling Central A/C
Flooring Wood
Equipment Disposal, Dishwasher, Dryer - Electric, Dryer - Front Loading, Refrigerator
Furnishings No
Appliance Disposal, Dishwasher, Dryer - Electric, Dryer - Front Loading, Refrigerator
Heat Source Electric
Laundry Dryer In Unit, Main Floor, Washer In Unit
Exterior
Exterior Feature Balcony
Amenities Available Fitness Center, Elevator, Swimming Pool
Water Access N
Accessibility None
Porch Balcony
Garage N
Building
Story 1
Unit Features Mid-Rise 5 - 8 Floors
Sewer Public Sewer
Water Public
Architectural Style Traditional
Level or Stories 1
Additional Building Above Grade, Below Grade
New Construction N
Schools
High Schools Lower Merion
School District Lower Merion
Others
Pets Allowed Y
HOA Fee Include Cable TV,Trash,Snow Removal,Taxes,Air Conditioning,Electricity,Heat,Sewer,Water,Common Area Maintenance
Senior Community No
Tax ID 40-00-57140-006
Ownership Condominium
Security Features 24 hour security,Desk in Lobby
Acceptable Financing Cash, Conventional
Listing Terms Cash, Conventional
Financing Cash,Conventional
Special Listing Condition Standard
Pets Allowed Case by Case Basis
Read Less
Want to know what your home might be worth? Contact us for a FREE valuation!

Our team is ready to help you sell your home for the highest possible price ASAP

Bought with Jonathan H Fink • Compass RE
GET MORE INFORMATION





