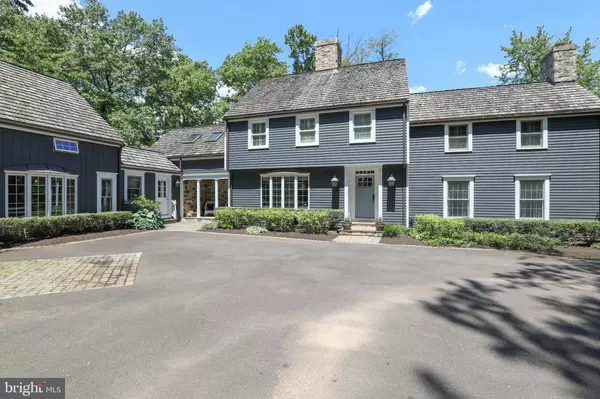$1,395,000
$1,295,000
7.7%For more information regarding the value of a property, please contact us for a free consultation.
130 BEAUMONT DR Newtown, PA 18940
6 Beds
6 Baths
5,337 SqFt
Key Details
Sold Price $1,395,000
Property Type Single Family Home
Sub Type Detached
Listing Status Sold
Purchase Type For Sale
Square Footage 5,337 sqft
Price per Sqft $261
Subdivision Woodhill
MLS Listing ID PABU2028766
Sold Date 08/09/22
Style Farmhouse/National Folk
Bedrooms 6
Full Baths 4
Half Baths 2
HOA Y/N N
Abv Grd Liv Area 5,337
Originating Board BRIGHT
Year Built 1965
Annual Tax Amount $12,907
Tax Year 2021
Lot Size 2.507 Acres
Acres 2.51
Lot Dimensions 200.00 x 546.00
Property Description
You might think this custom built home is somewhere in the New England countryside or perhaps out on Nantucket in Massachusetts! Nope, you would be wrong. This absolute gem is right here in the heart of Upper Makefield Township, Bucks County. True craftmanship designed by famed architect Bill Thompson and filled with warmth and endless charm. The moment you turn into the driveway you will be captivated by the natural beauty and awesome setting this home has sitting on just over 2.5 acres. The well designed courtyard the perfect place to greet friends coming to visit. It also provides space to play, ride bikes or roller blade. Once inside the main foyer a feeling of "home" will overwhelm you. It did me and I was so anxious to explore all it has to offer. First of all, the home has ASH wood floors throughout the 1st and 2nd floors! You don't find ASH in many places. Step right from the foyer and there is a beautiful living room with coffered ceiling, fireplace, custom wood paneled walls and built-in cabinetry. Travel a little further and there is the 1st floor study with built-in bookshelves, brick gas fireplace to keep you cozy warm in the winter and a brick floor too. It also has its own separate door out onto the raised trex deck. What views can be seen from here and anywhere in the back of the house? First the large deck has two levels and then steps down to a natural stone patio area with firepit, grilling station and another sitting area. The path from there leads to an amazing in-ground pool with natural stone patios, pergola entertainment area and one of the best features is the soothing sound of water coming from the custom designed rock waterfall! There is plenty of playing space and you may find yourself in the treehouse built in the lower backyard. The property goes far beyond the treehouse and leaves lots of fun areas to explore. Back inside we go...and perhaps the most enjoyed space in any home is the kitchen. No exception here at 130 Beaumont Drive and of course everyone just wants to hang here. Who can blame them? This kitchen is a chefs dream with all high-end appliances, large center island, wine bar with two drink drawers and one of Bill Thompson signature designs...a HUGE wood burning fireplace right here in the kitchen. Exit the other of the kitchen and find the great room. A hallway with half bathroom (one of 2 on the first floor) and laundry room leads to more fun. A stairway takes you to the very large playroom area or you can continue straight right into the in-law/nanny apartment specifically designed for privacy if needed. The private are has its own entrance and stone patio out back. Inside the in-law/nanny suite is eating area/den, small kitchen, bedroom and gorgeous bathroom. This completes the main level. Upstairs can be accessed from one of two stairways. Once there, the primary bedroom is just beautiful with vaulted ceilings, two walk-in closets and a opulent main bathroom. There are 4 additional bedrooms upstairs and 2 more full bathrooms. Below is a walkout basement with a temperature controlled wine cellar, lots of space for storage and potential for your own creations. Outside is one attached garage and a two detached garage all that are extra deep. Above the two car garage is a large room currently used as a home gym. What a setting and what a house. Council Rock Schools and just a short drive into Newtown Borough. Easy commutes and the Best of Bucks County!
Location
State PA
County Bucks
Area Upper Makefield Twp (10147)
Zoning CM
Rooms
Other Rooms Living Room, Dining Room, Primary Bedroom, Bedroom 2, Bedroom 3, Bedroom 4, Bedroom 5, Kitchen, Family Room, Study, Exercise Room, In-Law/auPair/Suite, Loft, Bonus Room
Basement Partially Finished
Main Level Bedrooms 1
Interior
Hot Water Electric
Heating Forced Air
Cooling Central A/C
Fireplaces Number 2
Fireplace Y
Heat Source Oil
Exterior
Parking Features Garage - Side Entry, Inside Access, Oversized
Garage Spaces 7.0
Water Access N
View Scenic Vista, Trees/Woods
Accessibility None
Attached Garage 1
Total Parking Spaces 7
Garage Y
Building
Story 2
Foundation Concrete Perimeter
Sewer On Site Septic
Water Well
Architectural Style Farmhouse/National Folk
Level or Stories 2
Additional Building Above Grade, Below Grade
New Construction N
Schools
Elementary Schools Sol Feinstone
Middle Schools Newown
High Schools Council Rock High School North
School District Council Rock
Others
Senior Community No
Tax ID 47-007-078
Ownership Fee Simple
SqFt Source Assessor
Special Listing Condition Standard
Read Less
Want to know what your home might be worth? Contact us for a FREE valuation!

Our team is ready to help you sell your home for the highest possible price ASAP

Bought with Joanne Robb • Keller Williams Real Estate-Langhorne
GET MORE INFORMATION





