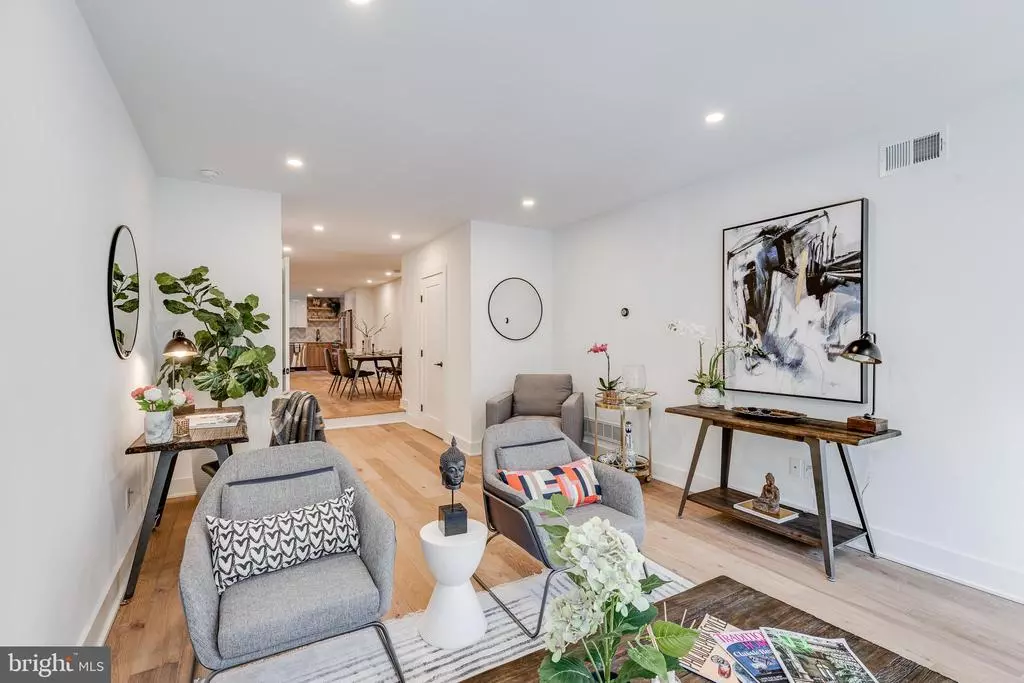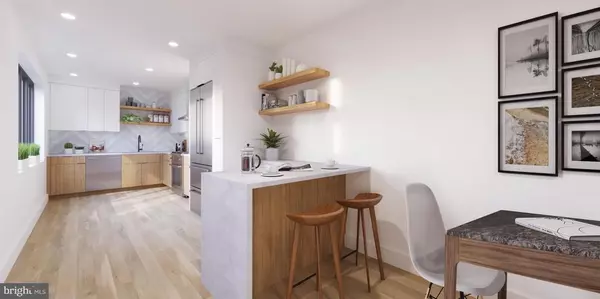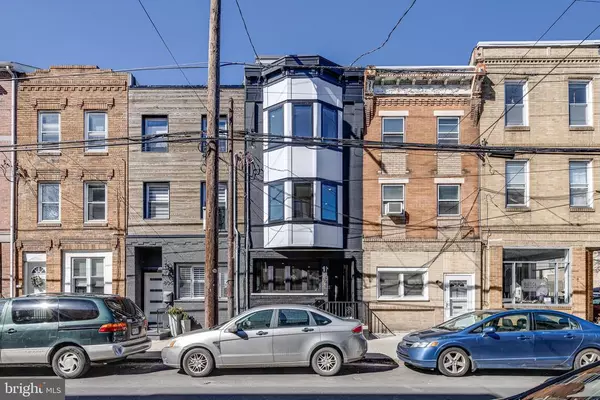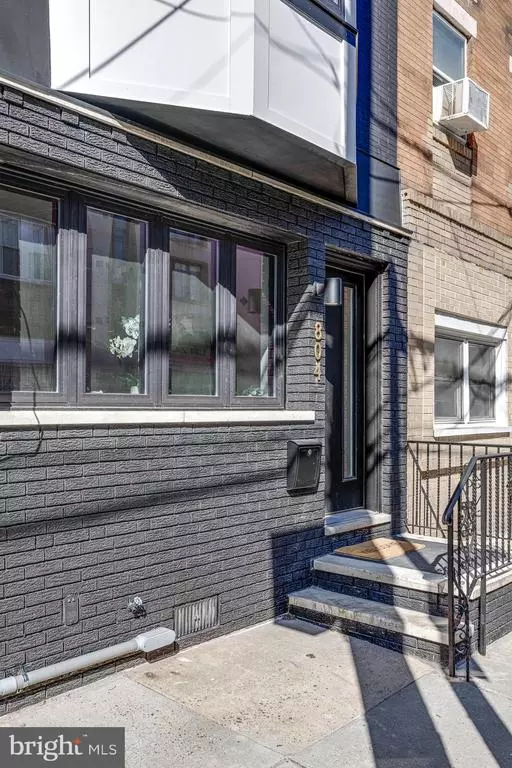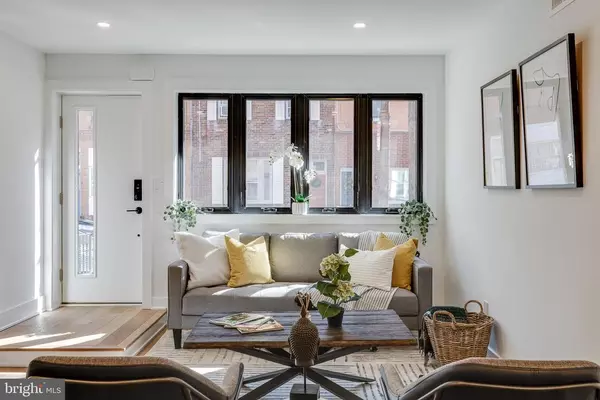$850,000
$850,000
For more information regarding the value of a property, please contact us for a free consultation.
804 S 8TH ST Philadelphia, PA 19147
3 Beds
3 Baths
2,840 SqFt
Key Details
Sold Price $850,000
Property Type Townhouse
Sub Type Interior Row/Townhouse
Listing Status Sold
Purchase Type For Sale
Square Footage 2,840 sqft
Price per Sqft $299
Subdivision Bella Vista
MLS Listing ID PAPH995308
Sold Date 04/13/21
Style Contemporary
Bedrooms 3
Full Baths 2
Half Baths 1
HOA Y/N N
Abv Grd Liv Area 2,540
Originating Board BRIGHT
Year Built 1920
Annual Tax Amount $3,519
Tax Year 2020
Lot Size 840 Sqft
Acres 0.02
Lot Dimensions 14.00 x 60.00
Property Description
This luxury listing is sure to inspire you! From the walkable location to the gorgeous interior spaces, 804 South 8th Street was fully renovated with modern life in mind by M2M Development, a renowned builder from NYC to Philadelphia. Located in the sought after Bella Vista neighborhood, you're only one block from one of the oldest open air market's in the country, the Italian Market; not to mention the highest rated restaurants in the city. The facade offers a nod to traditional row homes with bold black & white brick and three stories of bay windows. Inside a classic, yet on trend, white oak flooring stretches across a bright living room with recess lighting, room for office space, and coat closet. The finished basement offers an additional media room. Past the main floor powder room is a generous dining room that opens to a chefs kitchen, complete with matte stone counters, two tone cabinetry, and exquisite Bertazzoni appliances including 6 burner gas stove with hood range in stainless steel. The playful tile backsplash adds color and wood shelving allow for display items with a lux touch. A private patio sits adjacent to the kitchen. On the second floor you'll find two large bedrooms, one with a private balcony, both with built in closets and room for activities. The hall bathroom offers a double vanity and bathtub with shower insert and high style. The owners suite is on the third floor, with a glorious private 4 piece bathroom that boasts a window view soaking tub, glass encased shower with matte black and bronze accents and double vanity with sconce lighting. Along the hallway you'll find a wet bar and lounge space which leads to a full size roof deck with Center City views. Check out the virtual tour and visit PhillyProper.com to schedule a tour today.
Location
State PA
County Philadelphia
Area 19147 (19147)
Zoning RSA5
Rooms
Basement Other, Partially Finished
Main Level Bedrooms 3
Interior
Hot Water Natural Gas
Heating Central
Cooling Central A/C
Heat Source Natural Gas
Laundry Dryer In Unit, Washer In Unit, Upper Floor
Exterior
Exterior Feature Balcony, Patio(s), Roof
Utilities Available Natural Gas Available
Water Access N
Accessibility None
Porch Balcony, Patio(s), Roof
Garage N
Building
Story 3
Sewer No Septic System
Water Public
Architectural Style Contemporary
Level or Stories 3
Additional Building Above Grade, Below Grade
New Construction Y
Schools
School District The School District Of Philadelphia
Others
Pets Allowed Y
Senior Community No
Tax ID 022261700
Ownership Fee Simple
SqFt Source Assessor
Security Features Exterior Cameras
Acceptable Financing FHA, Conventional, Cash
Listing Terms FHA, Conventional, Cash
Financing FHA,Conventional,Cash
Special Listing Condition Standard
Pets Allowed No Pet Restrictions
Read Less
Want to know what your home might be worth? Contact us for a FREE valuation!

Our team is ready to help you sell your home for the highest possible price ASAP

Bought with Aaron Byles • Keller Williams Philadelphia
GET MORE INFORMATION

