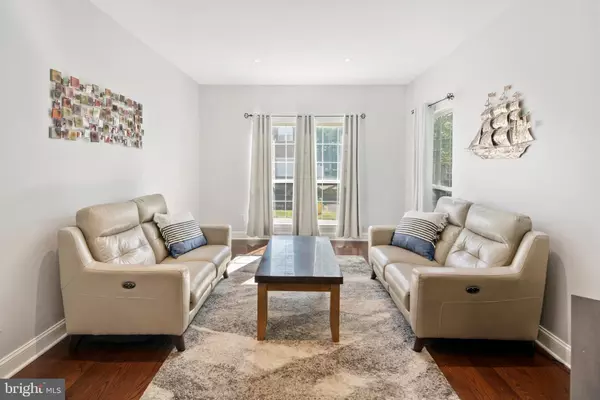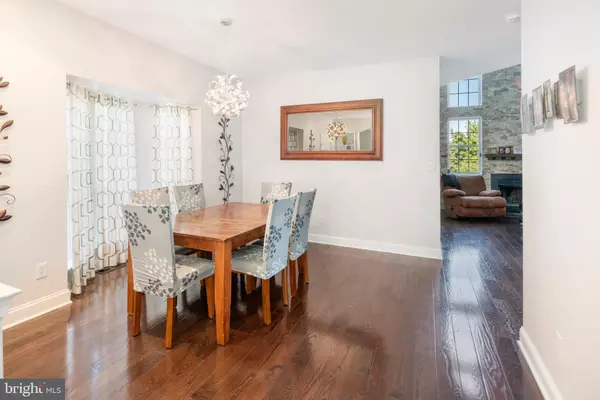$485,000
$498,000
2.6%For more information regarding the value of a property, please contact us for a free consultation.
15 TANKARD LN Washington Crossing, PA 18977
3 Beds
3 Baths
2,808 SqFt
Key Details
Sold Price $485,000
Property Type Condo
Sub Type Condo/Co-op
Listing Status Sold
Purchase Type For Sale
Square Footage 2,808 sqft
Price per Sqft $172
Subdivision Heritage Hills
MLS Listing ID PABU482578
Sold Date 01/15/20
Style Traditional
Bedrooms 3
Full Baths 2
Half Baths 1
Condo Fees $288/mo
HOA Y/N N
Abv Grd Liv Area 2,108
Originating Board BRIGHT
Year Built 1995
Annual Tax Amount $6,594
Tax Year 2019
Lot Dimensions 0.00 x 0.00
Property Description
Bright and spacious with an open layout, this wonderful End-Unit Heritage Hills townhome is filled with updates and detail. Hardwood floors unite all the rooms of the main level, starting with the living room which features a custom designed entry and large floor to ceiling windows that let in natural light. The dining room is bright and open and connects to the 2 story gathering room which is the perfect place to sit with family and friends around a fireplace with a wood mantel and a gorgeous stone feature wall. The eat-in kitchen boasts an expanded breakfast area, granite counters, plenty of cabinetry, new induction range, upgraded appliances, and a door to the deck where one can sit and enjoy the outdoors. This main level is complete with a half bath. Upstairs, the master suite is spacious and filled with natural light and has a rustic feature wall, two walk-in closets with organizers, and an updated bath with soaking tub, dual vanities, frameless shower, and vaulted ceiling. Two additional spacious bedrooms are found on this level, both with large windows and access to a recently updated hall bath. The fully finished walk out lower level with hardwood floors offers plenty of flex space, with a sitting area and a separate room closed off by French doors that has been previously used as a bedroom, and a sliding door opens out to great outdoor space. Additional amenities include 9 ceilings, new 5 base board, multiple outdoor living spaces, convenient upper floor laundry room, a garage, custom lighting, and fabulous storage. All this in a wonderful location in Council Rock schools close to shopping and dining in the heart of Washington Crossing. Be a part of a fantastic community setting with pool, tennis court, and walking trails. Move in and enjoy, all of the numerous upgrades that have been done!
Location
State PA
County Bucks
Area Upper Makefield Twp (10147)
Zoning CM
Rooms
Other Rooms Den
Basement Full, Fully Finished, Outside Entrance, Walkout Level
Interior
Interior Features Breakfast Area, Combination Dining/Living, Combination Kitchen/Living, Combination Kitchen/Dining, Crown Moldings, Dining Area, Family Room Off Kitchen, Kitchen - Gourmet, Primary Bath(s), Recessed Lighting, Soaking Tub, Upgraded Countertops, Walk-in Closet(s), Wood Floors
Heating Heat Pump(s), Forced Air
Cooling Central A/C
Flooring Hardwood
Fireplaces Number 1
Fireplaces Type Wood
Fireplace Y
Heat Source Electric
Laundry Upper Floor
Exterior
Exterior Feature Deck(s), Patio(s)
Parking Features Garage - Front Entry, Inside Access
Garage Spaces 1.0
Amenities Available Common Grounds, Pool - Outdoor, Tennis Courts
Water Access N
Accessibility None
Porch Deck(s), Patio(s)
Attached Garage 1
Total Parking Spaces 1
Garage Y
Building
Story 2
Sewer Public Sewer
Water Public
Architectural Style Traditional
Level or Stories 2
Additional Building Above Grade, Below Grade
New Construction N
Schools
School District Council Rock
Others
HOA Fee Include Common Area Maintenance,Lawn Maintenance,Management,Snow Removal,Trash,Pool(s)
Senior Community No
Tax ID 47-031-001-163
Ownership Condominium
Special Listing Condition Standard
Read Less
Want to know what your home might be worth? Contact us for a FREE valuation!

Our team is ready to help you sell your home for the highest possible price ASAP

Bought with Cecelia Vlahakis • Wynn Real Estate LLC
GET MORE INFORMATION





