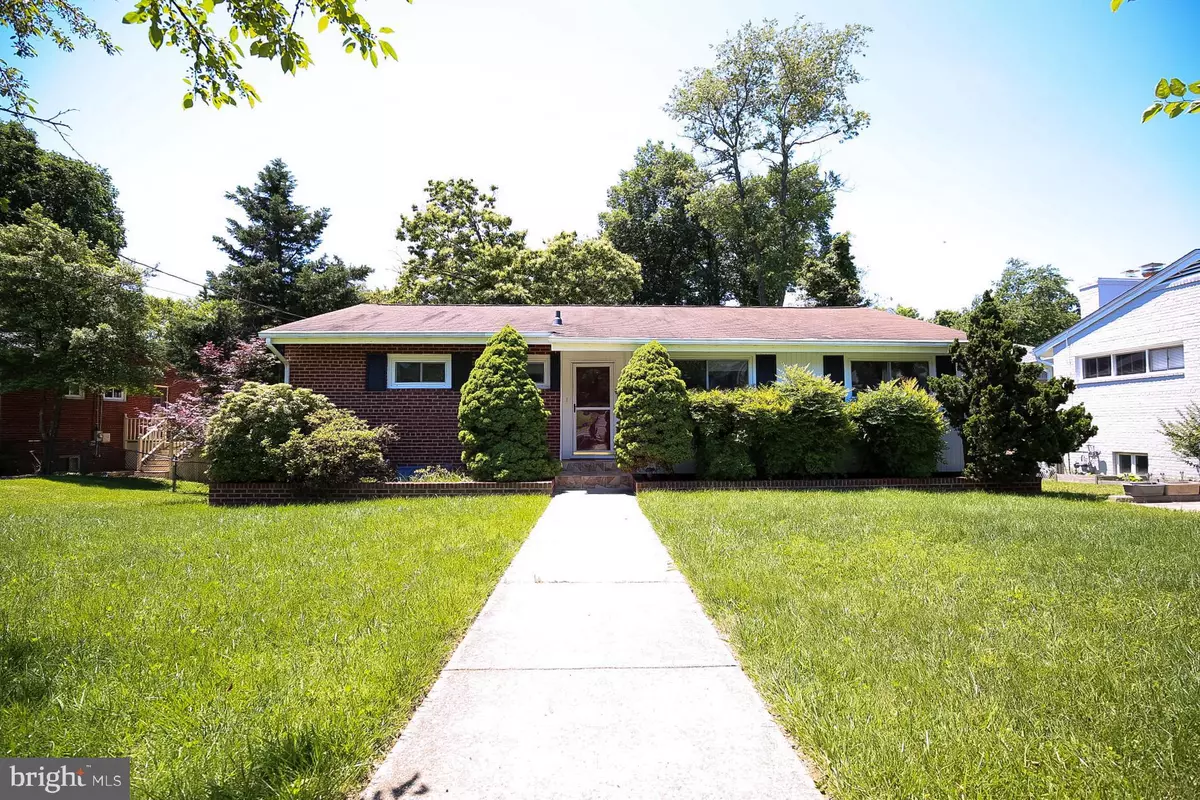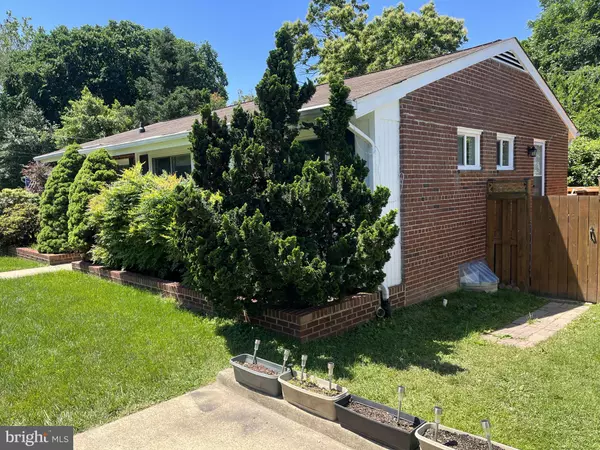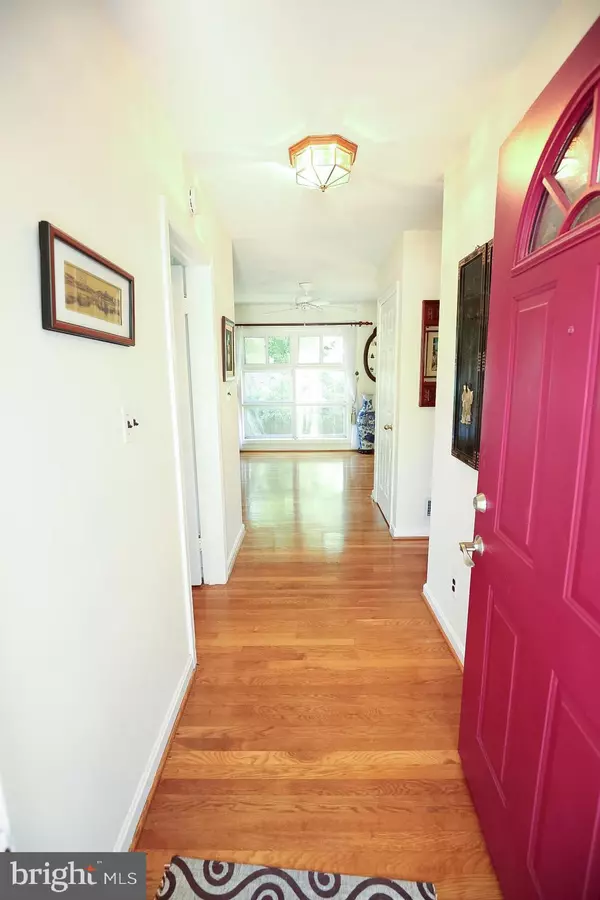$940,000
$940,000
For more information regarding the value of a property, please contact us for a free consultation.
2406 JOHN MARSHALL DR Arlington, VA 22207
4 Beds
4 Baths
2,460 SqFt
Key Details
Sold Price $940,000
Property Type Single Family Home
Sub Type Detached
Listing Status Sold
Purchase Type For Sale
Square Footage 2,460 sqft
Price per Sqft $382
Subdivision Allencrest
MLS Listing ID VAAR2017278
Sold Date 10/14/22
Style Ranch/Rambler
Bedrooms 4
Full Baths 3
Half Baths 1
HOA Y/N N
Abv Grd Liv Area 1,230
Originating Board BRIGHT
Year Built 1956
Annual Tax Amount $9,262
Tax Year 2022
Lot Size 7,439 Sqft
Acres 0.17
Property Description
New price improvement! Motivated seller! This house is a great find in North Arlington! With immaculate wooden floors, bright, naturally sunlit rooms, a spacious living room, and a floor to ceiling stone fireplace, these are just some of the charm of this treasure. Master bedroom has an adjourning bathroom. 4 bedrooms, and 3 1/2 baths. With access to the following amazing schools: Discovery or Nottingham Elementary, Williamsburg Middle, and Yorktown High school. Marymount University is a short 5 minute drive from here, as well George Washington, University of Virginia and Virginia Tech who have satellite branches within a 10 minute drive from this property. Just off Lee Hwy. and next to Route 66, the property is a 5 minute drive to East Falls Church Metro, as well you can be in DC in less than 15 minutes. Right across the way from Overlee Community Pool Association. This property is 10 minute drive from Ballston Mall, and a 3 minute drive to Harris Teeter or Safeway supermarkets. Fully finished basement walks out to a backyard oasis in the middle of Arlington. HVAC installed 2 years ago.
Location
State VA
County Arlington
Zoning R-6
Direction East
Rooms
Basement Walkout Stairs, Sump Pump, Fully Finished, Drainage System
Main Level Bedrooms 3
Interior
Interior Features Kitchen - Galley, Upgraded Countertops, Wood Floors
Hot Water Natural Gas
Heating Forced Air, Humidifier
Cooling Central A/C
Fireplaces Number 1
Fireplaces Type Stone
Equipment Built-In Microwave, Dishwasher, Disposal, Dryer, Dryer - Front Loading, Humidifier, Oven/Range - Gas, Refrigerator, Washer, Water Heater
Furnishings No
Fireplace Y
Appliance Built-In Microwave, Dishwasher, Disposal, Dryer, Dryer - Front Loading, Humidifier, Oven/Range - Gas, Refrigerator, Washer, Water Heater
Heat Source Natural Gas
Laundry Basement
Exterior
Exterior Feature Patio(s)
Garage Spaces 2.0
Water Access N
Roof Type Unknown
Accessibility None
Porch Patio(s)
Total Parking Spaces 2
Garage N
Building
Story 2
Foundation Concrete Perimeter
Sewer Public Sewer
Water Public
Architectural Style Ranch/Rambler
Level or Stories 2
Additional Building Above Grade, Below Grade
New Construction N
Schools
Elementary Schools Nottingham
Middle Schools Williamsburg
High Schools Yorktown
School District Arlington County Public Schools
Others
Pets Allowed Y
Senior Community No
Tax ID 01-060-016
Ownership Fee Simple
SqFt Source Assessor
Acceptable Financing Cash, Conventional, FHA, VA
Horse Property N
Listing Terms Cash, Conventional, FHA, VA
Financing Cash,Conventional,FHA,VA
Special Listing Condition Standard
Pets Allowed No Pet Restrictions
Read Less
Want to know what your home might be worth? Contact us for a FREE valuation!

Our team is ready to help you sell your home for the highest possible price ASAP

Bought with Johnny Martin Quilenderino Jr. • KW United
GET MORE INFORMATION





