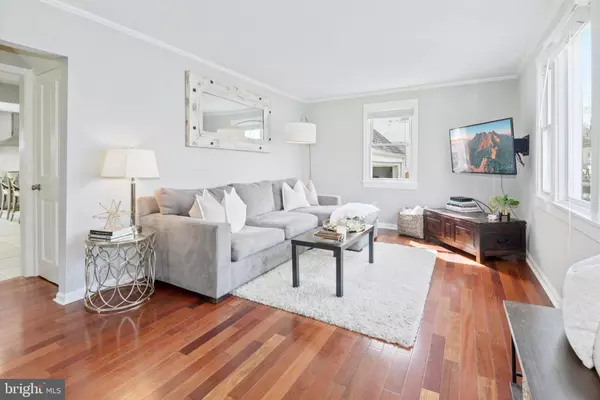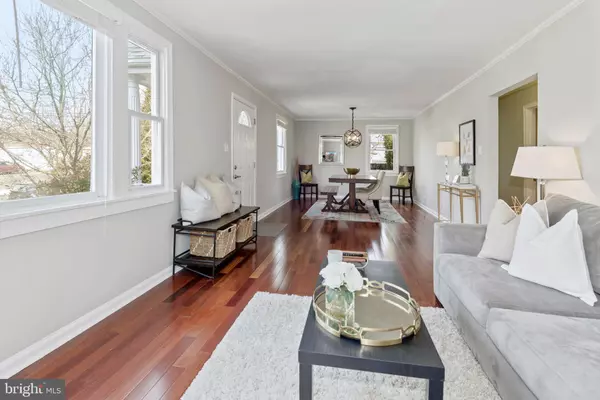$670,000
$675,000
0.7%For more information regarding the value of a property, please contact us for a free consultation.
4009 MAPLE ST Fairfax, VA 22030
4 Beds
3 Baths
2,450 SqFt
Key Details
Sold Price $670,000
Property Type Single Family Home
Sub Type Detached
Listing Status Sold
Purchase Type For Sale
Square Footage 2,450 sqft
Price per Sqft $273
Subdivision Williams Westmore
MLS Listing ID VAFC121056
Sold Date 04/15/21
Style Cape Cod
Bedrooms 4
Full Baths 3
HOA Y/N N
Abv Grd Liv Area 1,700
Originating Board BRIGHT
Year Built 1947
Annual Tax Amount $5,357
Tax Year 2020
Lot Size 8,983 Sqft
Acres 0.21
Property Description
A RARE opportunity to own a delightfully charming Cape Cod in the sought after city of Fairfax! This majestic single family home boasts tons of natural sunlight throughout three fully -finished levels of beautifully appointed and updated living spaces. One of the few capes offering a coveted garage, this adorable residence is situated on the most incredible flat lot with ideal curb appeal and a large fully fenced in back yard. The main level features wonderful details like: sprawling wood flooring; a large open kitchen addition with an enormous custom eat-in island, stainless steel appliances, refinished grey cabinetry, gas cooking, double wall-ovens, breakfast area, subway tile backsplash, mudroom cubbies, and plenty of prep & storage spaces; enormous dining and living rooms; main level bedroom w/full bathroom; refinished tiered deck w/privacy wall; crown molding; and designer lighting. The upper level features the primary bedroom with built-in drawers and closet organization, a secondary bedroom with vaulted ceilings and built-ins; and a large primary bathroom featuring a walk-in frameless glass shower, soaking tub, double sink vanity, ceramic tile detail, and designer lighting. The fully finished lower level features a beautiful in-law/au-pair suite/bedroom; full bathroom; laundry room; game/recreation room; incredible storage & built-ins; and private walk out entry. A great area for additional income potential or private apartment for parents/guests! An oversized one-car garage offers great storage spaces and a workshop, as well as another access point to the back yard. The large flat back yard offers a play set & trampoline and plenty of space to add a pool or whatever your heart desires! LOCATION LOCATION - with walkability to amazing restaurants, shops, gyms, groceries, banks, coffee, convenience stores, parks, playgrounds, AND SO MUCH MORE! Quick access to major roads, highways, commuter stations... DO NOT MISS YOUR CHANCE!
Location
State VA
County Fairfax City
Zoning RH
Rooms
Other Rooms Living Room, Dining Room, Primary Bedroom, Bedroom 2, Bedroom 3, Kitchen, Game Room, Breakfast Room, In-Law/auPair/Suite, Laundry, Utility Room, Full Bath
Basement Daylight, Full, Fully Finished, Connecting Stairway, Heated, Improved, Interior Access, Outside Entrance, Rear Entrance, Shelving, Sump Pump, Walkout Level, Walkout Stairs, Windows, Other
Main Level Bedrooms 1
Interior
Interior Features 2nd Kitchen, Breakfast Area, Built-Ins, Carpet, Ceiling Fan(s), Chair Railings, Combination Dining/Living, Crown Moldings, Dining Area, Entry Level Bedroom, Floor Plan - Open, Formal/Separate Dining Room, Kitchen - Eat-In, Kitchen - Gourmet, Kitchen - Island, Kitchen - Table Space, Recessed Lighting, Soaking Tub, Stall Shower, Tub Shower, Upgraded Countertops, Window Treatments, Wood Floors, Other
Hot Water Natural Gas
Heating Forced Air, Central
Cooling Central A/C
Flooring Hardwood, Ceramic Tile, Partially Carpeted
Equipment Built-In Microwave, Cooktop, Dishwasher, Disposal, Dryer, Exhaust Fan, Icemaker, Oven - Double, Oven - Wall, Range Hood, Refrigerator, Stainless Steel Appliances, Washer, Water Heater
Furnishings No
Fireplace N
Window Features Double Hung,Energy Efficient,Screens,Sliding
Appliance Built-In Microwave, Cooktop, Dishwasher, Disposal, Dryer, Exhaust Fan, Icemaker, Oven - Double, Oven - Wall, Range Hood, Refrigerator, Stainless Steel Appliances, Washer, Water Heater
Heat Source Natural Gas
Laundry Dryer In Unit, Washer In Unit, Lower Floor
Exterior
Exterior Feature Deck(s), Porch(es)
Parking Features Garage - Front Entry, Additional Storage Area, Garage Door Opener, Inside Access, Oversized, Other
Garage Spaces 1.0
Fence Fully, Rear, Wood
Utilities Available Cable TV Available, Natural Gas Available, Phone Available, Sewer Available, Water Available
Water Access N
View Garden/Lawn
Roof Type Asphalt
Accessibility None
Porch Deck(s), Porch(es)
Attached Garage 1
Total Parking Spaces 1
Garage Y
Building
Lot Description Cleared, Front Yard, Landscaping, Level, Open, Private, Rear Yard, SideYard(s)
Story 3
Sewer Public Sewer
Water Public
Architectural Style Cape Cod
Level or Stories 3
Additional Building Above Grade, Below Grade
New Construction N
Schools
Elementary Schools Providence
Middle Schools Lanier
High Schools Fairfax
School District Fairfax County Public Schools
Others
Pets Allowed Y
Senior Community No
Tax ID 57 1 23 042
Ownership Fee Simple
SqFt Source Assessor
Security Features Smoke Detector
Horse Property N
Special Listing Condition Standard
Pets Allowed No Pet Restrictions
Read Less
Want to know what your home might be worth? Contact us for a FREE valuation!

Our team is ready to help you sell your home for the highest possible price ASAP

Bought with Tony O Saa • Weichert, REALTORS

GET MORE INFORMATION





