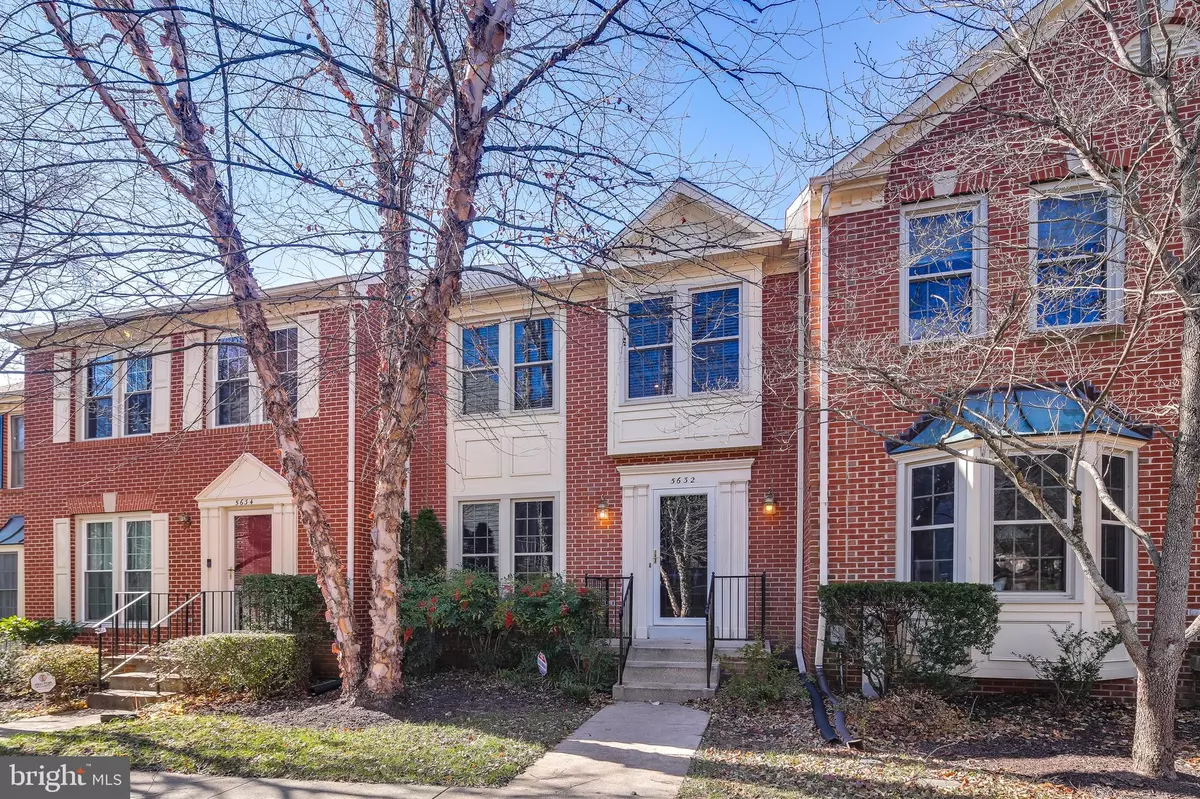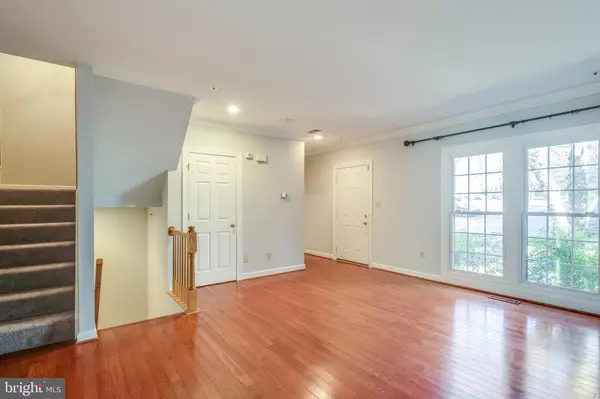$400,000
$400,000
For more information regarding the value of a property, please contact us for a free consultation.
5632 APRIL JOURNEY #47 Columbia, MD 21044
3 Beds
3 Baths
2,046 SqFt
Key Details
Sold Price $400,000
Property Type Condo
Sub Type Condo/Co-op
Listing Status Sold
Purchase Type For Sale
Square Footage 2,046 sqft
Price per Sqft $195
Subdivision Dorsey Search
MLS Listing ID MDHW288206
Sold Date 01/22/21
Style Transitional
Bedrooms 3
Full Baths 2
Half Baths 1
Condo Fees $197/mo
HOA Fees $88/ann
HOA Y/N Y
Abv Grd Liv Area 1,672
Originating Board BRIGHT
Year Built 1990
Annual Tax Amount $4,888
Tax Year 2020
Property Description
Gorgeous brick fronted TH with a to-die-for view of Fairway Hills Golf Course and open space from the deck. Hardwood flooring in LR & DR, crown & chair rail molding, double sided FP! French doors lead to deck from DR. Gourmet kitchen w/new dbl. touch control wall oven, ceramic cooktop, granite countertops, SS appliances, new huge undermount single basin SS sink. Adjoining light filled breakfast room has a bay window. All BR's have cathedral ceilings, ceiling fans & brand new carpeting. Primary BR has custom shutters, WI closet w/custom shelving, en suite bath w/jetted tub, California shower, custom tile, double sinks. BR #'s 2 & 3 have cathedral ceilings, and custom closets, as well. The hall bath is updated with new tile and an upgraded vanity. The lower level is light filled from full view windows, and is a walk out thru French doors from the expansive rec room, a rough in bath, and huge storage/laundry room. Entire house has been freshly painted and updated, new carpeting in LL & Upper level. This is a truly special property.
Location
State MD
County Howard
Zoning NT
Rooms
Other Rooms Living Room, Dining Room, Bedroom 2, Bedroom 3, Kitchen, Breakfast Room, Bedroom 1, Recreation Room, Storage Room, Bathroom 1, Bathroom 2
Basement Daylight, Full, Improved, Rear Entrance, Rough Bath Plumb, Sump Pump, Walkout Level, Windows
Interior
Interior Features Breakfast Area, Carpet, Ceiling Fan(s), Chair Railings, Crown Moldings, Floor Plan - Open, Formal/Separate Dining Room, Kitchen - Eat-In, Kitchen - Gourmet, Upgraded Countertops, WhirlPool/HotTub, Window Treatments, Wood Floors, Other
Hot Water Electric
Heating Heat Pump(s), Forced Air
Cooling Ceiling Fan(s), Central A/C, Heat Pump(s)
Flooring Hardwood, Carpet, Tile/Brick
Fireplaces Number 1
Fireplaces Type Double Sided, Fireplace - Glass Doors, Wood
Equipment Cooktop, Dishwasher, Disposal, Dryer, Exhaust Fan, Icemaker, Microwave, Oven - Double, Oven - Self Cleaning, Oven - Wall, Oven/Range - Electric, Refrigerator, Stainless Steel Appliances, Washer
Fireplace Y
Window Features Double Pane,Bay/Bow
Appliance Cooktop, Dishwasher, Disposal, Dryer, Exhaust Fan, Icemaker, Microwave, Oven - Double, Oven - Self Cleaning, Oven - Wall, Oven/Range - Electric, Refrigerator, Stainless Steel Appliances, Washer
Heat Source Electric
Laundry Lower Floor
Exterior
Garage Spaces 2.0
Utilities Available Cable TV, Under Ground
Amenities Available Bike Trail, Common Grounds, Golf Course Membership Available, Jog/Walk Path, Lake, Pool Mem Avail, Tot Lots/Playground, Tennis Courts
Water Access N
View Golf Course, Trees/Woods
Accessibility None
Total Parking Spaces 2
Garage N
Building
Story 3
Sewer Public Sewer
Water Public
Architectural Style Transitional
Level or Stories 3
Additional Building Above Grade, Below Grade
New Construction N
Schools
School District Howard County Public School System
Others
HOA Fee Include Lawn Maintenance,Management,Reserve Funds
Senior Community No
Tax ID 1415096780
Ownership Condominium
Special Listing Condition Standard
Read Less
Want to know what your home might be worth? Contact us for a FREE valuation!

Our team is ready to help you sell your home for the highest possible price ASAP

Bought with Judith A Caton • RE/MAX Advantage Realty
GET MORE INFORMATION





