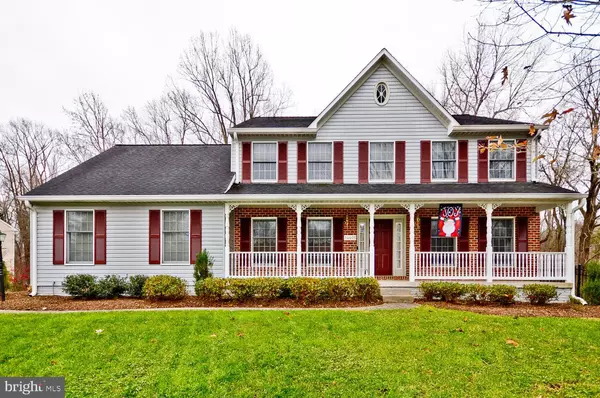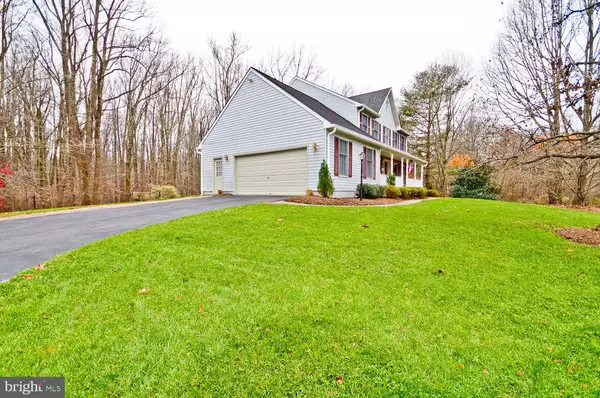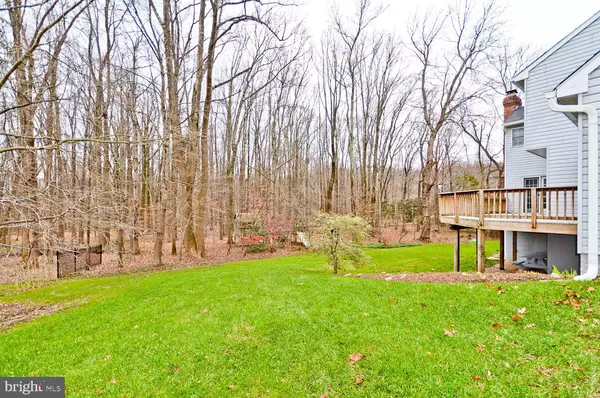$497,000
$497,000
For more information regarding the value of a property, please contact us for a free consultation.
14401 DANUBE LN Bowie, MD 20721
4 Beds
3 Baths
2,508 SqFt
Key Details
Sold Price $497,000
Property Type Single Family Home
Sub Type Detached
Listing Status Sold
Purchase Type For Sale
Square Footage 2,508 sqft
Price per Sqft $198
Subdivision Twelve Oaks
MLS Listing ID MDPG590046
Sold Date 01/28/21
Style Colonial
Bedrooms 4
Full Baths 2
Half Baths 1
HOA Y/N N
Abv Grd Liv Area 2,508
Originating Board BRIGHT
Year Built 1991
Annual Tax Amount $5,219
Tax Year 2020
Lot Size 0.881 Acres
Acres 0.88
Property Description
Imagine watching the sunset from the grand front porch or the sprawling back deck overlooking the well manicured nearly 1 acre lot. This 3-level colonial features a formal dining and living rooms that are perfect for entertaining. The family room with wood-burning fireplace is just off of the kitchen for ease of dining while socializing. The kitchen island and eat-in dining space lends well for gatherings and conversation. French doors lead from the family room to the wrapping, low-maintenance deck with finished patio underneath. Enjoy a little science and nature with the weather system that conveys with the house. When the weather gets difficult, rest assured with the 17kW generator. The large master bedroom features two separate, large walk-in closets and a luxurious 2-story master bathroom with dual sinks, a separate standing shower stall and an oversized jacuzzi tub that invites you to complete a long day or start a relaxing evening. Three additional spacious bedrooms and a full bath complete the upper level. The laundry room, mud room and powder room on the main level adds to the convenience and comfort of this home. . Additional space is offered in the expansive lower level with built-in shelving. The Twelve Oaks community contains a expansive walking trail that leads to the local library and other commercial businesses. Convenient and quick access to major highways and public transportation. Offers should be submitted to Listing Agent. Please follow all COVID-19 restrictions/guidelines by wearing a mask while visiting this home.
Location
State MD
County Prince Georges
Zoning RR
Rooms
Basement Other
Interior
Interior Features Attic, Breakfast Area, Built-Ins, Carpet, Ceiling Fan(s), Combination Kitchen/Living, Dining Area, Family Room Off Kitchen, Kitchen - Island, Kitchen - Table Space, Soaking Tub, Sprinkler System, Stall Shower, Walk-in Closet(s)
Hot Water Electric
Heating Central
Cooling Central A/C
Flooring Carpet, Vinyl
Fireplaces Number 1
Fireplaces Type Fireplace - Glass Doors
Equipment Dishwasher, Disposal, Dryer - Electric, ENERGY STAR Refrigerator, Extra Refrigerator/Freezer, Microwave, Refrigerator, Stove, Washer, Water Heater
Furnishings No
Fireplace Y
Appliance Dishwasher, Disposal, Dryer - Electric, ENERGY STAR Refrigerator, Extra Refrigerator/Freezer, Microwave, Refrigerator, Stove, Washer, Water Heater
Heat Source Electric
Exterior
Exterior Feature Deck(s), Patio(s), Porch(es)
Parking Features Garage - Side Entry
Garage Spaces 6.0
Water Access N
View Garden/Lawn, Trees/Woods, Street
Roof Type Asphalt
Accessibility None
Porch Deck(s), Patio(s), Porch(es)
Attached Garage 2
Total Parking Spaces 6
Garage Y
Building
Story 3
Sewer Public Sewer
Water Public
Architectural Style Colonial
Level or Stories 3
Additional Building Above Grade, Below Grade
Structure Type Dry Wall
New Construction N
Schools
School District Prince George'S County Public Schools
Others
Pets Allowed Y
Senior Community No
Tax ID 17070721738
Ownership Fee Simple
SqFt Source Assessor
Security Features Exterior Cameras,Monitored,Security System
Acceptable Financing Conventional, VA, Cash
Horse Property N
Listing Terms Conventional, VA, Cash
Financing Conventional,VA,Cash
Special Listing Condition Standard
Pets Allowed No Pet Restrictions
Read Less
Want to know what your home might be worth? Contact us for a FREE valuation!

Our team is ready to help you sell your home for the highest possible price ASAP

Bought with Michael O Makinde • Samson Properties
GET MORE INFORMATION





