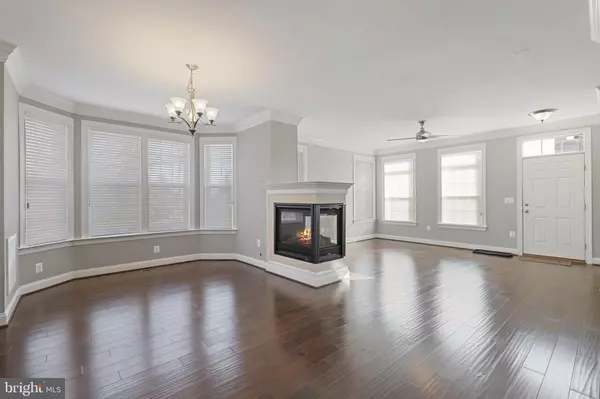$732,500
$732,500
For more information regarding the value of a property, please contact us for a free consultation.
4314 CHAIN BRIDGE RD Fairfax, VA 22030
3 Beds
4 Baths
2,509 SqFt
Key Details
Sold Price $732,500
Property Type Townhouse
Sub Type End of Row/Townhouse
Listing Status Sold
Purchase Type For Sale
Square Footage 2,509 sqft
Price per Sqft $291
Subdivision Royal Legacy
MLS Listing ID VAFC121082
Sold Date 05/14/21
Style Colonial
Bedrooms 3
Full Baths 3
Half Baths 1
HOA Fees $150/mo
HOA Y/N Y
Abv Grd Liv Area 2,509
Originating Board BRIGHT
Year Built 2015
Annual Tax Amount $7,316
Tax Year 2020
Lot Size 2,137 Sqft
Acres 0.05
Property Description
Gorgeous Royal Legacy End Unit Townhouse is stunning! Perfectly maintained 2015 New Build has many owner upgrades such as front door, hardwood stairs and floors, upgraded kitchen cabinets, granite counters, butler's pantry with custom cabinets, recessed lights throughout, and the list continues. This spacious open concept, 3 level Luxury townhome boasts a three sided fireplace on the main level, large, bright windows throughout, 3 and a half baths, and next day blinds and shutters installed throughout. The gourmet kitchen with an oversized island with all granite countertops has a large pantry and eat in nook that walks out to a composite deck for relaxing or grilling. The primary bedroom is lovely with trey ceilings, oversized closet, large en-suite bath with soaking tub and shower. The other two bedrooms on the upper level include closets and share an updated hall bath. Linen closets and a laundry room are right outside of the primary bedroom for easy access! The basement can be an additional entertaining space or a 4th bedroom as there is a legal egress and full bath! Finished 2 car garage with sealed flooring is oversized with additional exit door on the side and custom built in storage plus driveway parking for 2 additional cars and guest parking is next to the unit. There is easy access to many shops, restaurants, and everything Fairfax City has to offer within one mile! This one won't last! Come and enjoy all the luxury and location this home has to offer!
Location
State VA
County Fairfax City
Zoning PD-R
Rooms
Basement Full
Interior
Interior Features Carpet, Ceiling Fan(s), Crown Moldings, Dining Area, Floor Plan - Open, Kitchen - Gourmet, Kitchen - Island, Pantry, Primary Bath(s), Recessed Lighting, Soaking Tub, Stall Shower, Upgraded Countertops, Window Treatments, Wood Floors, Other
Hot Water Electric
Heating Forced Air
Cooling Central A/C
Fireplaces Number 1
Fireplaces Type Double Sided
Equipment Built-In Microwave, Built-In Range, Dishwasher, Disposal, Refrigerator, Oven - Wall
Fireplace Y
Appliance Built-In Microwave, Built-In Range, Dishwasher, Disposal, Refrigerator, Oven - Wall
Heat Source Natural Gas
Exterior
Exterior Feature Deck(s)
Parking Features Garage - Rear Entry
Garage Spaces 2.0
Water Access N
Accessibility None
Porch Deck(s)
Attached Garage 2
Total Parking Spaces 2
Garage Y
Building
Story 3
Sewer Public Sewer
Water Public
Architectural Style Colonial
Level or Stories 3
Additional Building Above Grade, Below Grade
New Construction N
Schools
Elementary Schools Providence
Middle Schools Lanier
High Schools Fairfax
School District Fairfax County Public Schools
Others
Senior Community No
Tax ID 57 3 22 001
Ownership Fee Simple
SqFt Source Assessor
Special Listing Condition Standard
Read Less
Want to know what your home might be worth? Contact us for a FREE valuation!

Our team is ready to help you sell your home for the highest possible price ASAP

Bought with Johanna Baker • Compass
GET MORE INFORMATION





