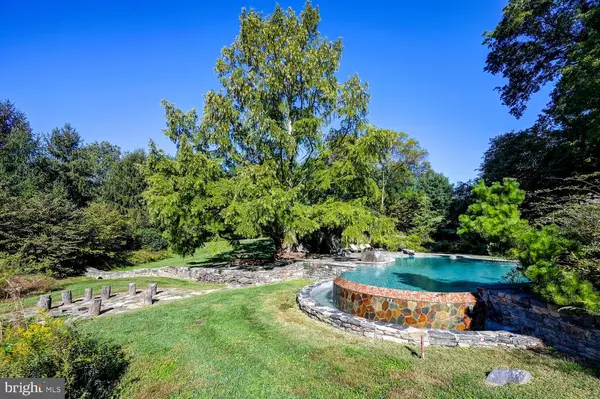$2,750,000
$2,995,000
8.2%For more information regarding the value of a property, please contact us for a free consultation.
14626 THORNTON MILL RD Sparks, MD 21152
5 Beds
4 Baths
5,576 SqFt
Key Details
Sold Price $2,750,000
Property Type Single Family Home
Sub Type Detached
Listing Status Sold
Purchase Type For Sale
Square Footage 5,576 sqft
Price per Sqft $493
Subdivision Sparks
MLS Listing ID MDBC528290
Sold Date 03/09/22
Style Farmhouse/National Folk
Bedrooms 5
Full Baths 3
Half Baths 1
HOA Y/N N
Abv Grd Liv Area 5,025
Originating Board BRIGHT
Year Built 1811
Annual Tax Amount $12,739
Tax Year 2021
Lot Size 27.610 Acres
Acres 27.61
Property Description
Strawberry Hill encompasses nearly 28 bucolic acres of privacy, with mature English gardens, grande arbors consisting of countless mature specimen trees and expansive meadow views. A saltwater infinity pool, professionally designed hardscapes and softscapes offer a number of outdoor living spaces while a gently flowing stream brings peace and harmony to the property. Painstakingly renovated with four geothermal loops, radiant floor heating Crestron whole home touch lighting system, a 700+ wine bottle cellar, a new barn and two propane generators bring this 19th century estate into the 21st century. Over the three-car garage and work room is an architecturally stunning private party barn boasting cathedral ceilings and massive beams offering inviting entertaining or home office space. Lovingly cared for with a location that is unmatched, Strawberry Hill is the ONE property in Baltimore County that the discerning buyer must see.
Location
State MD
County Baltimore
Zoning R
Rooms
Other Rooms Living Room, Dining Room, Primary Bedroom, Sitting Room, Bedroom 2, Bedroom 3, Bedroom 4, Bedroom 5, Kitchen, Family Room, Foyer, Breakfast Room, Sun/Florida Room, Mud Room, Other
Basement Connecting Stairway, Daylight, Partial, Heated, Outside Entrance, Side Entrance, Walkout Level
Interior
Interior Features Built-Ins, Carpet, Exposed Beams, Floor Plan - Traditional, Formal/Separate Dining Room, Kitchen - Gourmet, Recessed Lighting, Walk-in Closet(s), Wine Storage, Wood Floors
Hot Water Oil
Heating Forced Air
Cooling Geothermal, Central A/C
Fireplaces Number 3
Fireplaces Type Wood
Equipment Built-In Microwave, Central Vacuum, Dryer, Washer, Dishwasher, Exhaust Fan, Freezer, Intercom, Refrigerator, Stove, Trash Compactor
Fireplace Y
Appliance Built-In Microwave, Central Vacuum, Dryer, Washer, Dishwasher, Exhaust Fan, Freezer, Intercom, Refrigerator, Stove, Trash Compactor
Heat Source Geo-thermal
Exterior
Parking Features Garage Door Opener
Garage Spaces 3.0
Pool Saltwater
Water Access Y
Accessibility None
Total Parking Spaces 3
Garage Y
Building
Story 4
Foundation Other
Sewer Septic Exists
Water Well
Architectural Style Farmhouse/National Folk
Level or Stories 4
Additional Building Above Grade, Below Grade
New Construction N
Schools
School District Baltimore County Public Schools
Others
Senior Community No
Tax ID 04082200029083
Ownership Fee Simple
SqFt Source Assessor
Special Listing Condition Standard
Read Less
Want to know what your home might be worth? Contact us for a FREE valuation!

Our team is ready to help you sell your home for the highest possible price ASAP

Bought with Thomas R Moore • Berkshire Hathaway HomeServices Homesale Realty
GET MORE INFORMATION





