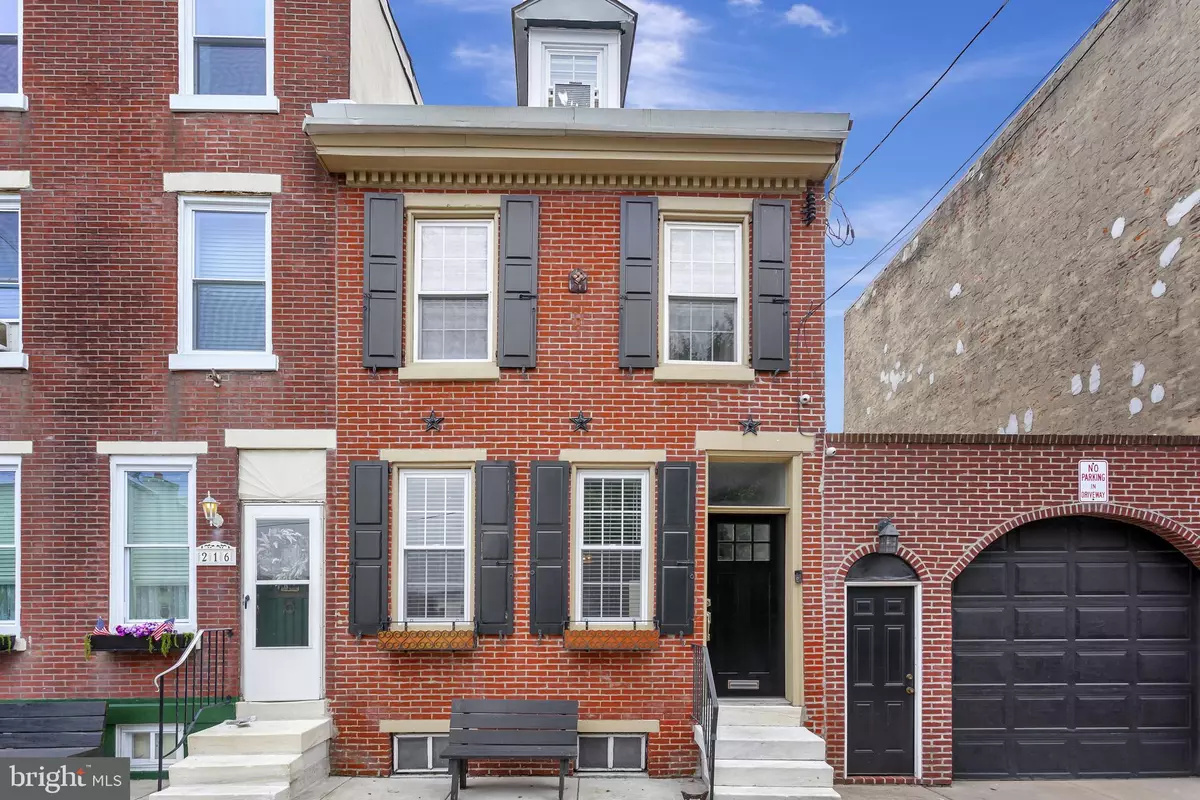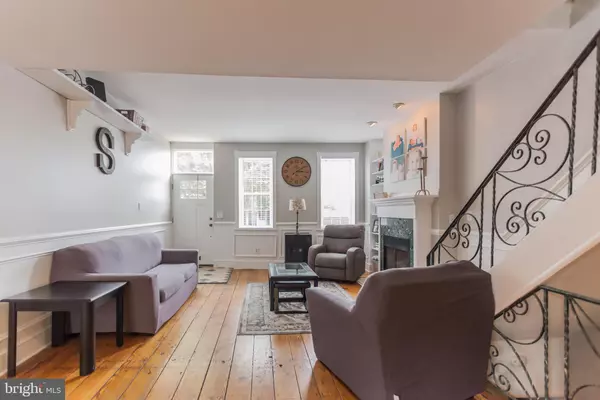$590,000
$625,000
5.6%For more information regarding the value of a property, please contact us for a free consultation.
218 GREENWICH ST Philadelphia, PA 19147
4 Beds
3 Baths
2,665 SqFt
Key Details
Sold Price $590,000
Property Type Townhouse
Sub Type Interior Row/Townhouse
Listing Status Sold
Purchase Type For Sale
Square Footage 2,665 sqft
Price per Sqft $221
Subdivision Dickinson Narrows
MLS Listing ID PAPH921464
Sold Date 01/15/21
Style Straight Thru
Bedrooms 4
Full Baths 2
Half Baths 1
HOA Y/N N
Abv Grd Liv Area 2,665
Originating Board BRIGHT
Year Built 1900
Annual Tax Amount $3,099
Tax Year 2020
Lot Size 985 Sqft
Acres 0.02
Lot Dimensions 18.97 x 51.95
Property Description
Great New Listing on one of the most sought after Pennsport blocks. TRULY ONE OF A KIND. Extra Wide & Deep ( 32 x 70 ) with over 2600 sq ft. of Living Space. This 4 bedroom, 2.5 Bath double property has a Family Room, Gym, Deck and 2 Car Garage Parking. WOW ! First Floor: Enter into a huge Living Room with beautiful original hardwood floors, gas fireplace with marbled surround, lots of detailed chair rail and some built-ins + 2 coat closets. The extensive Dining Room has a side window with custom built-in sitting bench with storage underneath overlooking the large outdoor space. THE CUSTOM KITCHEN: Unbelievable & Magnificent - REAL COOKS Kitchen with tons of cabinet space, granite counter tops, stainless steel appliances, including a Verona Industrial cooking stove with hood and pot filler. There is also a large granite island with cabinets underneath, a buffet with wine cooler and large pantry. The rear of the home has an amazing open & dramatic 2 story Family Room with Fireplace and Powder Room + sliding glass doors over looking the Expansive Garden/Deck and 2 Car Parking Area. Second Floor: Beautiful straight & wide original staircase introduces you to the 2nd floor where you will find 3 generous bedrooms, all with good closet space. Incredible Spa bath with frameless glass shower, free standing soaking tub, large vanity and laundry closet. A loft area/gym overlooking the family room (NOTE- the loft area can be accessed through a separate staircase just off of the 1st floor Family room). Third Floor: Master Suite with Cathedral ceilings, hardwood floors, full marble bath, dressing area and 3 closets. Sliding doors overlook the roof area with Deck Potential. BASEMENT: Large with high ceilings, tons of storage space and mechanicals. This is a very special rarely offered home directly across from Donnelly Park. Convenient to many Restaurants, major highways and local shopping centers. Please take look at our virtual tour. Easy to show.
Location
State PA
County Philadelphia
Area 19147 (19147)
Zoning RSA5
Rooms
Other Rooms Living Room, Dining Room, Primary Bedroom, Bedroom 2, Bedroom 3, Kitchen, Family Room, Bedroom 1, Bathroom 1, Primary Bathroom, Half Bath
Basement Other
Interior
Hot Water Natural Gas
Heating Forced Air
Cooling Central A/C
Heat Source Natural Gas
Exterior
Parking Features Garage Door Opener, Garage - Front Entry
Garage Spaces 2.0
Water Access N
Accessibility None
Attached Garage 2
Total Parking Spaces 2
Garage Y
Building
Story 3
Sewer Public Septic
Water Public
Architectural Style Straight Thru
Level or Stories 3
Additional Building Above Grade, Below Grade
New Construction N
Schools
School District The School District Of Philadelphia
Others
Senior Community No
Tax ID 011037820
Ownership Fee Simple
SqFt Source Assessor
Special Listing Condition Standard
Read Less
Want to know what your home might be worth? Contact us for a FREE valuation!

Our team is ready to help you sell your home for the highest possible price ASAP

Bought with Kevin E Barmann • Keller Williams Philadelphia

GET MORE INFORMATION





