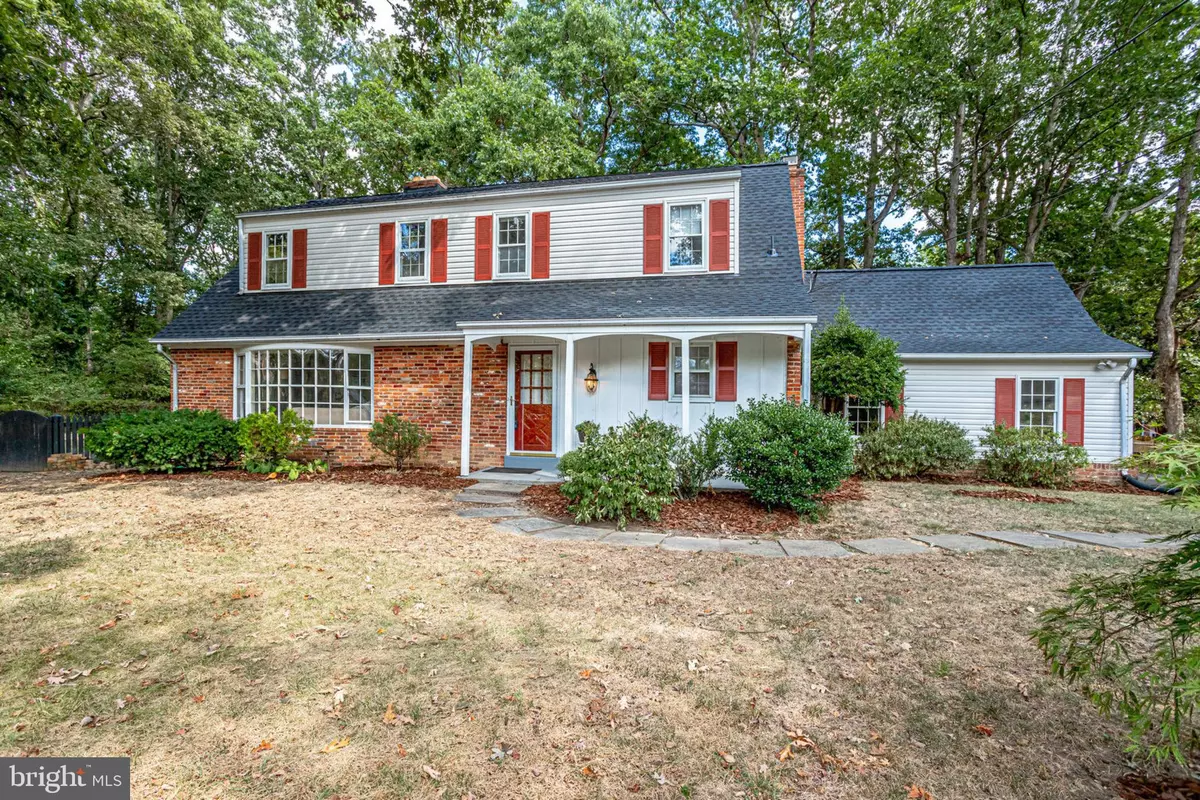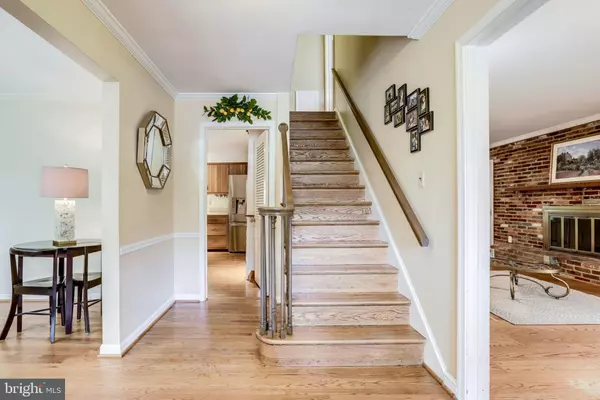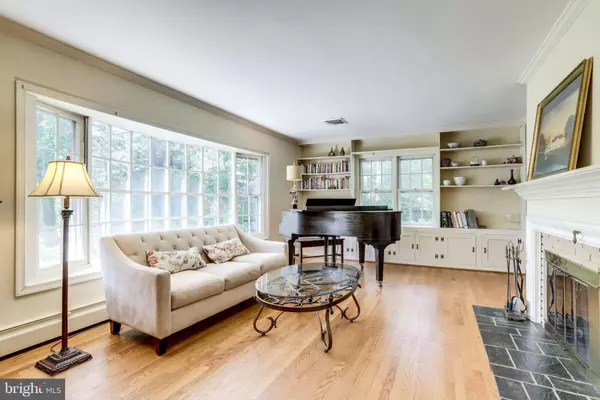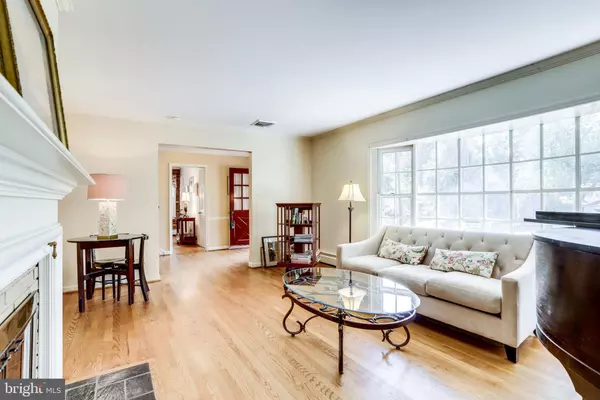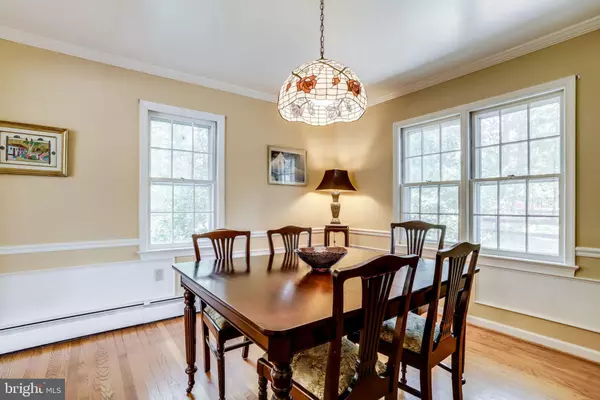$650,000
$659,900
1.5%For more information regarding the value of a property, please contact us for a free consultation.
3800 DENSMORE CT Alexandria, VA 22309
4 Beds
3 Baths
2,643 SqFt
Key Details
Sold Price $650,000
Property Type Single Family Home
Sub Type Detached
Listing Status Sold
Purchase Type For Sale
Square Footage 2,643 sqft
Price per Sqft $245
Subdivision Westgate
MLS Listing ID VAFX1090102
Sold Date 03/03/20
Style Colonial
Bedrooms 4
Full Baths 2
Half Baths 1
HOA Y/N N
Abv Grd Liv Area 1,827
Originating Board BRIGHT
Year Built 1962
Annual Tax Amount $7,603
Tax Year 2019
Lot Size 0.459 Acres
Acres 0.46
Property Description
Beautiful Williamsburg model colonial home at the end of a quiet cul-de-sac in popular Westgate community across from Mt. Vernon Estate! Great floorplan with large rooms, plenty of natural light, and countless upgraded features including built-in bookshelves, crown molding, bay window, 3 fireplaces, hardwood floors on main & upper levels, eat-in kitchen with Stainless Steel appliances, and so much more. Master suite with renovated private bath and his & her closets (one large walk-in). Walk-up finished basement includes rec room with new luxury vinyl plank flooring (9/2019) and decorative built-in displays reminiscent of the colonial time period and once featured in Better Home and Gardens . Extra unfinished bsmt area perfect for storage. 2-car side loading garage. Shed. Spacious 0.46-acre premium lot. Fenced backyard with private pool, screened porch, and brick patio is perfect for relaxing or entertaining. Brand new roof and siding (7/2019), new interior paint (2019), New gas water boiler (12/2018), & renovated master bath (approx. 2013). This lot corners to a wooded 2.7-acre lot owned by Mt. Vernon Ladies Assoc. Don't miss this beautiful home & opportunity!
Location
State VA
County Fairfax
Zoning 120
Rooms
Other Rooms Living Room, Dining Room, Primary Bedroom, Bedroom 2, Bedroom 3, Bedroom 4, Kitchen, Family Room, Basement, Foyer, Laundry, Storage Room, Bathroom 2, Primary Bathroom, Screened Porch
Basement Full, Walkout Stairs, Partially Finished
Interior
Interior Features Attic, Built-Ins, Chair Railings, Crown Moldings, Dining Area, Floor Plan - Traditional, Formal/Separate Dining Room, Kitchen - Eat-In, Kitchen - Table Space, Primary Bath(s), Pantry, Recessed Lighting, Tub Shower, Walk-in Closet(s), Wood Floors, Wood Stove, Breakfast Area, Family Room Off Kitchen, Window Treatments
Hot Water Natural Gas
Heating Baseboard - Hot Water
Cooling Central A/C
Flooring Hardwood, Vinyl
Fireplaces Number 3
Fireplaces Type Brick, Mantel(s), Wood, Gas/Propane, Equipment
Equipment Cooktop, Dishwasher, Disposal, Dryer, Washer, Refrigerator, Icemaker, Oven - Wall, Stainless Steel Appliances, Water Heater
Fireplace Y
Window Features Bay/Bow,Screens
Appliance Cooktop, Dishwasher, Disposal, Dryer, Washer, Refrigerator, Icemaker, Oven - Wall, Stainless Steel Appliances, Water Heater
Heat Source Natural Gas
Laundry Has Laundry, Dryer In Unit, Washer In Unit, Lower Floor
Exterior
Exterior Feature Screened, Porch(es), Patio(s)
Parking Features Garage - Side Entry
Garage Spaces 2.0
Fence Rear
Pool Gunite, In Ground
Utilities Available Electric Available, Natural Gas Available, Sewer Available, Water Available
Water Access N
View Garden/Lawn, Trees/Woods
Roof Type Shingle
Accessibility None
Porch Screened, Porch(es), Patio(s)
Attached Garage 2
Total Parking Spaces 2
Garage Y
Building
Lot Description Cul-de-sac, No Thru Street, Landscaping, Private, Trees/Wooded
Story 3+
Sewer Public Sewer
Water Public
Architectural Style Colonial
Level or Stories 3+
Additional Building Above Grade, Below Grade
New Construction N
Schools
Elementary Schools Washington Mill
Middle Schools Whitman
High Schools Mount Vernon
School District Fairfax County Public Schools
Others
Senior Community No
Tax ID 1102 10 0012
Ownership Fee Simple
SqFt Source Estimated
Horse Property N
Special Listing Condition Standard
Read Less
Want to know what your home might be worth? Contact us for a FREE valuation!

Our team is ready to help you sell your home for the highest possible price ASAP

Bought with Shazia Begin • Century 21 Redwood Realty
GET MORE INFORMATION

