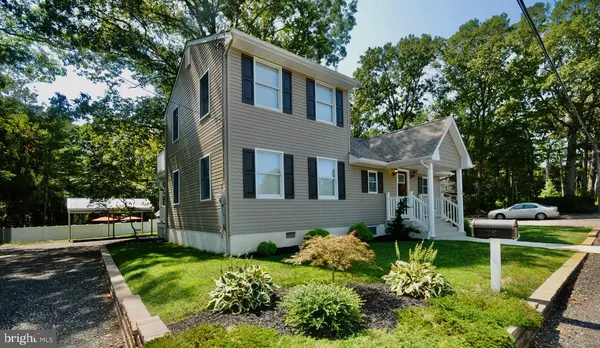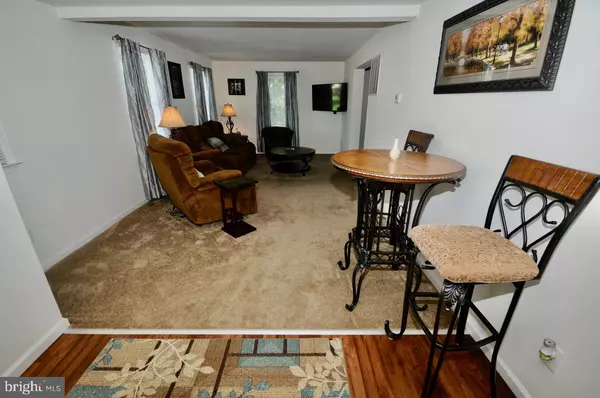$345,000
$325,000
6.2%For more information regarding the value of a property, please contact us for a free consultation.
309 FERRELL RD Mullica Hill, NJ 08062
3 Beds
3 Baths
1,778 SqFt
Key Details
Sold Price $345,000
Property Type Single Family Home
Sub Type Detached
Listing Status Sold
Purchase Type For Sale
Square Footage 1,778 sqft
Price per Sqft $194
Subdivision None Available
MLS Listing ID NJGL264436
Sold Date 10/30/20
Style Colonial,Transitional
Bedrooms 3
Full Baths 2
Half Baths 1
HOA Y/N N
Abv Grd Liv Area 1,602
Originating Board BRIGHT
Year Built 1948
Annual Tax Amount $6,730
Tax Year 2019
Lot Size 0.920 Acres
Acres 0.92
Lot Dimensions 0.00 x 0.00
Property Description
Looking for a getaway a little rural but close to everything. This is it. A redone country side retreat with the privacy you would want. The house is move in ready with a new roof, septic, electric service and renovated pool area. But you will probably like the same thing that others do as well, a large second floor master bedroom and bath that leads to a second floor deck. Perfect to relax on. All of the house has been redone from the basement to the second floor. And the pool area has been revitalized with new fencing and a nice outside tiki bar area with an outdoor sink. The pool area is accessible from the office area, or whatever you would like to use it for, leading into the two car garage. And there is a powder room adjacent to the office area and the pool. A circular driveway with a carport gives you all the parking area you could possible need. This is a very nice package and someone will enjoy this house and all it has to offer for a very long time. Please stop by for a visit!
Location
State NJ
County Gloucester
Area South Harrison Twp (20816)
Zoning AR
Rooms
Other Rooms Living Room, Bedroom 2, Bedroom 3, Kitchen, Bedroom 1, Other, Utility Room, Bathroom 1
Basement Drainage System, Partially Finished
Main Level Bedrooms 2
Interior
Interior Features Carpet, Kitchen - Eat-In
Hot Water Natural Gas
Heating Forced Air
Cooling Central A/C
Flooring Carpet, Ceramic Tile, Tile/Brick, Vinyl
Equipment Dishwasher, Oven - Self Cleaning, Oven/Range - Gas, Refrigerator
Appliance Dishwasher, Oven - Self Cleaning, Oven/Range - Gas, Refrigerator
Heat Source Natural Gas
Laundry Basement
Exterior
Exterior Feature Deck(s)
Parking Features Garage - Front Entry
Garage Spaces 2.0
Pool In Ground, Saltwater
Utilities Available Cable TV, Natural Gas Available
Water Access N
Roof Type Architectural Shingle,Pitched
Accessibility None
Porch Deck(s)
Total Parking Spaces 2
Garage Y
Building
Story 2
Sewer On Site Septic
Water Well
Architectural Style Colonial, Transitional
Level or Stories 2
Additional Building Above Grade, Below Grade
Structure Type Dry Wall
New Construction N
Schools
Elementary Schools South Harrison E.S.
Middle Schools Kingsway Regional M.S.
High Schools Kingsway Regional H.S.
School District South Harrison Township Public Schools
Others
Senior Community No
Tax ID 16-00024-00007
Ownership Fee Simple
SqFt Source Assessor
Security Features Carbon Monoxide Detector(s),Smoke Detector
Acceptable Financing Cash, FHA, VA, Conventional
Listing Terms Cash, FHA, VA, Conventional
Financing Cash,FHA,VA,Conventional
Special Listing Condition Standard
Read Less
Want to know what your home might be worth? Contact us for a FREE valuation!

Our team is ready to help you sell your home for the highest possible price ASAP

Bought with Andrew G. Weintraub • EXP Realty, LLC
GET MORE INFORMATION





