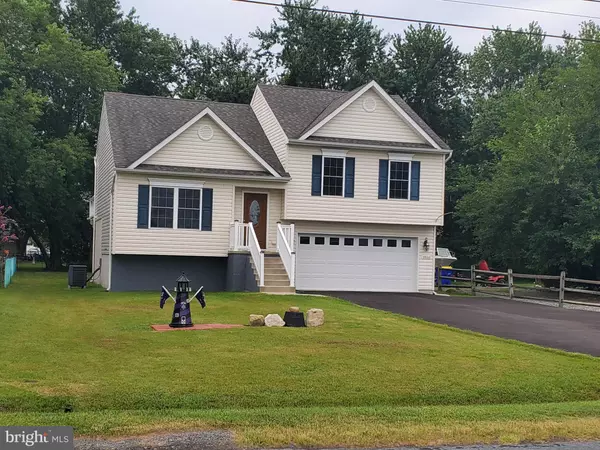$415,000
$415,000
For more information regarding the value of a property, please contact us for a free consultation.
1866 HARBOR DR Chester, MD 21619
3 Beds
3 Baths
1,466 SqFt
Key Details
Sold Price $415,000
Property Type Single Family Home
Sub Type Detached
Listing Status Sold
Purchase Type For Sale
Square Footage 1,466 sqft
Price per Sqft $283
Subdivision Harbor View
MLS Listing ID MDQA2004238
Sold Date 11/04/22
Style Split Level
Bedrooms 3
Full Baths 2
Half Baths 1
HOA Y/N Y
Abv Grd Liv Area 1,186
Originating Board BRIGHT
Year Built 2014
Annual Tax Amount $2,872
Tax Year 2022
Lot Size 0.275 Acres
Acres 0.28
Property Description
Welcome to this nicely maintained home. Master BR w/ Bath, 2 BR w/ 1 Bath all on the main level. Plenty of room on the lower level for another BR or playroom, where there is a half bath and an Exit door to the back yard & garage. The kitchen features Granite Countertops, New Refrigerator, Stove, Built in Microwave & Garbage disposal. Large area for eat in Kitchen with sliding doors to your very large balcony which has stairs to walk down to your large & private back yard. Washer & Dryer is included! There is a water treatment system with 2 completely separate filtration systems (water softener/ filter system). Very large 2 car garage with electric door opener and 220V EV hook up for electric cars and plenty of space to park on the newly paved driveway. You'll find plenty of storage space under the living room as well as in the attic. This is a lovely neighborhood with a playground and picnic pavilion! 100% optional HOA at $25/ year. Very close & easy access to Rt 50 & the Bay Bridge and North bound areas. There are many marinas & water entrances nearby for water-oriented families to enjoy!
Location
State MD
County Queen Annes
Zoning NC-15
Rooms
Other Rooms Kitchen, Den, Great Room, Laundry
Basement Connecting Stairway, Daylight, Partial, Front Entrance, Fully Finished, Garage Access, Heated, Outside Entrance, Poured Concrete, Walkout Level, Windows
Interior
Interior Features Combination Kitchen/Dining, Family Room Off Kitchen, Recessed Lighting, Water Treat System, Wood Floors
Hot Water Electric
Heating Heat Pump(s)
Cooling Central A/C
Equipment Built-In Microwave, Dishwasher, Disposal, Dryer - Electric, Exhaust Fan, Oven/Range - Electric, Refrigerator, Washer, Water Conditioner - Owned, Water Heater
Appliance Built-In Microwave, Dishwasher, Disposal, Dryer - Electric, Exhaust Fan, Oven/Range - Electric, Refrigerator, Washer, Water Conditioner - Owned, Water Heater
Heat Source Electric
Exterior
Parking Features Basement Garage, Garage - Front Entry, Garage Door Opener, Inside Access
Garage Spaces 5.0
Water Access N
Accessibility 2+ Access Exits, >84\" Garage Door
Attached Garage 2
Total Parking Spaces 5
Garage Y
Building
Story 3
Foundation Concrete Perimeter
Sewer Public Sewer
Water Well
Architectural Style Split Level
Level or Stories 3
Additional Building Above Grade, Below Grade
New Construction N
Schools
School District Queen Anne'S County Public Schools
Others
Senior Community No
Tax ID 1804108116
Ownership Fee Simple
SqFt Source Assessor
Special Listing Condition Standard
Read Less
Want to know what your home might be worth? Contact us for a FREE valuation!

Our team is ready to help you sell your home for the highest possible price ASAP

Bought with Virginia A Johns • Taylor Properties

GET MORE INFORMATION





