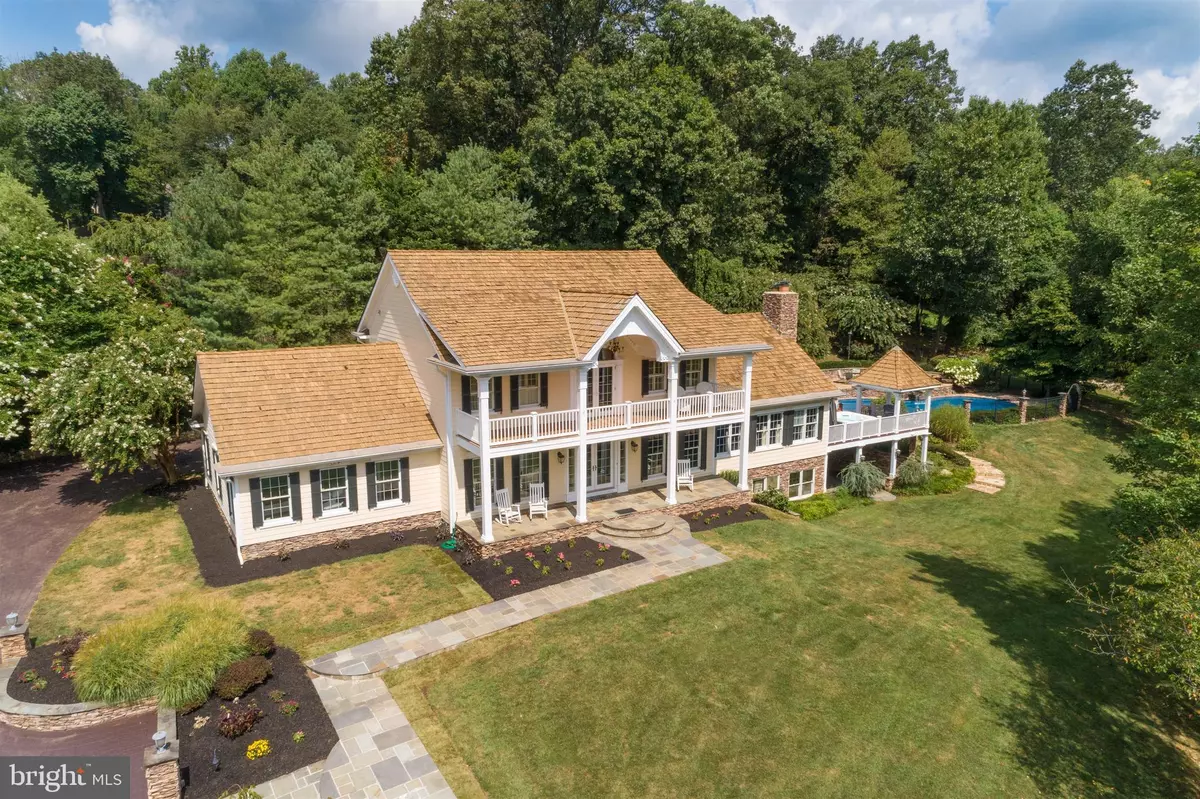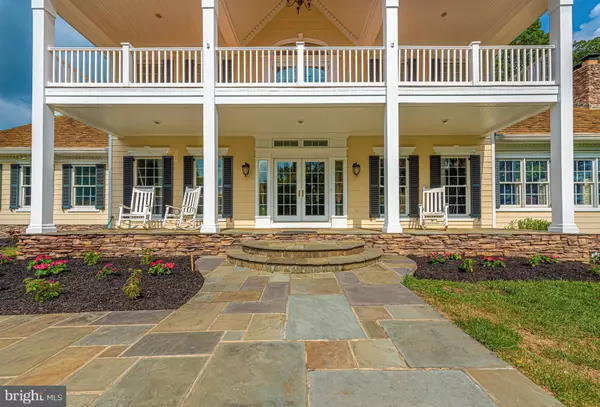$899,900
$899,900
For more information regarding the value of a property, please contact us for a free consultation.
8310 EDGEWOOD CHURCH RD Frederick, MD 21702
4 Beds
7 Baths
5,792 SqFt
Key Details
Sold Price $899,900
Property Type Single Family Home
Sub Type Detached
Listing Status Sold
Purchase Type For Sale
Square Footage 5,792 sqft
Price per Sqft $155
Subdivision Millhaven
MLS Listing ID MDFR252084
Sold Date 01/30/20
Style Contemporary
Bedrooms 4
Full Baths 4
Half Baths 3
HOA Y/N N
Abv Grd Liv Area 3,856
Originating Board BRIGHT
Year Built 1999
Annual Tax Amount $7,833
Tax Year 2018
Lot Size 2.510 Acres
Acres 2.51
Property Description
Beginning with the wrought iron gated entrance, this custom Southern Colonial is nothing less than incredible!!! Main level features gourmet kitchen every cook will love, formal foyer, living and dining rooms, a powder room, 3 bedrooms each with en-suite full bath. Soaring 2 story ceiling in family room with new extensive custom windows overlooks back yard oasis with mountain views. Continue to the upper level using the front spiral staircase or back stairs to the owners retreat where you will find a great flex space/office with balcony, and half bath before entering the master bedroom. A built in coffee bar with mini fridge ensure you don't have to go far to enjoy your morning coffee or evening wine from the extensive balcony from the master with stunning views at all times of the year! The master bath includes 2 toilets and a bidet. Never a wait! The master walk in closet features built ins and an additional washer and dryer with new carpet! Or relax outside by the perfectly heated pool or spa. The outdoor gazebo has electric and cable along with the oversized decking and slate patios. Back inside, the walk-out lower level is equally impressive with the exercise room, full wrap-around bar, half bath and living area/game room with slate floor and fireplace. Plenty of storage as well! You won't run out of hot water with TWO 70 gallon tanks (one gas and one electric!). 3 zone newer HVAC ensures your comfort throughout the entire home. Don t miss out on this one of a kind property situated on 2.5 acres!
Location
State MD
County Frederick
Zoning R1
Rooms
Basement Other, Daylight, Full, Fully Finished, Rear Entrance, Walkout Level
Main Level Bedrooms 3
Interior
Interior Features Built-Ins, Butlers Pantry, Ceiling Fan(s), Curved Staircase, Double/Dual Staircase, Entry Level Bedroom, Formal/Separate Dining Room, Kitchen - Gourmet, Walk-in Closet(s), Water Treat System, Wood Floors
Hot Water 60+ Gallon Tank, Bottled Gas, Electric, Multi-tank
Heating Heat Pump - Gas BackUp
Cooling Central A/C, Ceiling Fan(s)
Fireplaces Number 2
Equipment Built-In Microwave, Dishwasher, Disposal, Dryer, Exhaust Fan, Humidifier, Icemaker, Oven - Double, Refrigerator, Six Burner Stove, Washer, Water Heater
Fireplace Y
Appliance Built-In Microwave, Dishwasher, Disposal, Dryer, Exhaust Fan, Humidifier, Icemaker, Oven - Double, Refrigerator, Six Burner Stove, Washer, Water Heater
Heat Source Electric, Natural Gas
Laundry Main Floor, Upper Floor
Exterior
Exterior Feature Deck(s), Terrace
Parking Features Additional Storage Area, Garage Door Opener, Oversized, Inside Access
Garage Spaces 2.0
Pool In Ground, Pool/Spa Combo, Heated
Water Access N
View Mountain, Panoramic, Scenic Vista
Accessibility None
Porch Deck(s), Terrace
Attached Garage 2
Total Parking Spaces 2
Garage Y
Building
Story 3+
Sewer Septic = # of BR
Water Well
Architectural Style Contemporary
Level or Stories 3+
Additional Building Above Grade, Below Grade
New Construction N
Schools
Elementary Schools Whittier
Middle Schools West Frederick
High Schools Frederick
School District Frederick County Public Schools
Others
Senior Community No
Tax ID 1121435252
Ownership Fee Simple
SqFt Source Assessor
Horse Property N
Special Listing Condition Standard
Read Less
Want to know what your home might be worth? Contact us for a FREE valuation!

Our team is ready to help you sell your home for the highest possible price ASAP

Bought with Sue P Collins • RE/MAX Results

GET MORE INFORMATION





