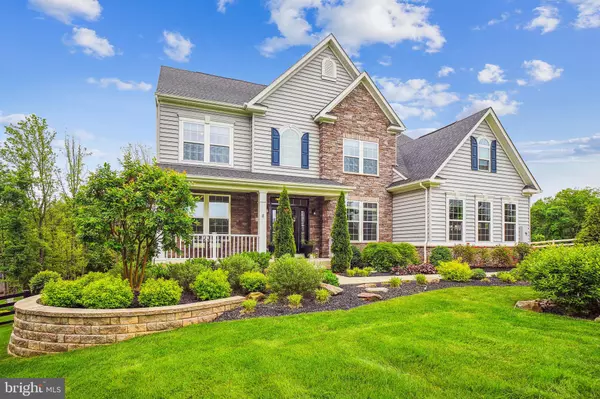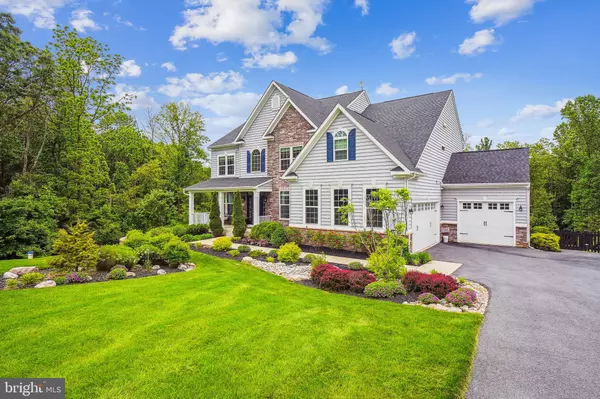$1,400,000
$1,400,000
For more information regarding the value of a property, please contact us for a free consultation.
18380 CHELSEA KNOLLS DR Mount Airy, MD 21771
4 Beds
5 Baths
5,623 SqFt
Key Details
Sold Price $1,400,000
Property Type Single Family Home
Sub Type Detached
Listing Status Sold
Purchase Type For Sale
Square Footage 5,623 sqft
Price per Sqft $248
Subdivision Chelsea Knolls
MLS Listing ID MDHW2015940
Sold Date 06/24/22
Style Traditional
Bedrooms 4
Full Baths 4
Half Baths 1
HOA Fees $75/mo
HOA Y/N Y
Abv Grd Liv Area 3,956
Originating Board BRIGHT
Year Built 2016
Annual Tax Amount $11,320
Tax Year 2022
Lot Size 1.219 Acres
Acres 1.22
Property Description
This is an exquisite custom estate situated on an incredible 1.22 acre lot that offers the ultimate serenity. There are no two homes like this! This 6 year old home looks barely lived in and has every upgrade. Walk into this lovely two story foyer. Wide plank luxury vinyl plank flooring on the first level. Upgraded moldings throughout. Wrought iron railings on the steps going up to the upper level. Separate living room and dining room areas that are meant for entertaining. Incredible Chef's kitchen with white cabinets, granite counters, Stainless Steel appliances and tile backsplash opens to a back morning room/breakfast area that creates an even larger entertainment space. Two story family room with a stone fireplace with mantle and hearth opens to the kitchen. First floor office so you an work from home comfortably and there is even an access from the office to the screened porch overlooking a stunning backyard. Mudroom on first level has a seating area. The upper level boasts a large primary bedroom suite with a wet bar and tray ceilings. Primary bath has upgraded tile and granite vanities and upgraded fixtures. Every bathroom in this home is upgraded with upgraded tile and granite vanities and upgraded fixtures. Three other large bedrooms on the upper level with two additional baths. Fully finished basement with a stunning wet bar that is fully upgraded with granite , media room, exercise area with patio access and an upgraded full bath. The backyard is an oasis! It features extensive hardscaping throughout including the patio below the screened porch, walk-ways with lots of lush landscaping, a salt water pool with waterfall, an outdoor kitchen and a no- maintenance deck. There is also a bathroom outside for a changing area. Lovely shed in the back for more storage. Lastly, enjoy the firepit area amidst the trees on a chilly night with friends. It is also fully fenced (newly stained) and backs to trees. Other features include a generator and a full outdoor speaker system. Every single detail have been accounted for.
Location
State MD
County Howard
Zoning RCDEO
Rooms
Other Rooms Living Room, Dining Room, Primary Bedroom, Bedroom 2, Bedroom 3, Bedroom 4, Kitchen, Family Room, Den, Foyer, Breakfast Room, Exercise Room, Laundry, Mud Room, Recreation Room, Storage Room, Media Room, Screened Porch
Basement Daylight, Full, Full, Fully Finished, Rear Entrance, Walkout Level
Interior
Interior Features 2nd Kitchen, Attic, Breakfast Area, Built-Ins, Butlers Pantry, Carpet, Ceiling Fan(s), Chair Railings, Crown Moldings, Dining Area, Double/Dual Staircase, Family Room Off Kitchen, Floor Plan - Open, Formal/Separate Dining Room, Kitchen - Eat-In, Kitchen - Gourmet, Kitchen - Island, Kitchen - Table Space, Primary Bath(s), Pantry, Recessed Lighting, Sprinkler System, Upgraded Countertops, Wainscotting, Walk-in Closet(s), Water Treat System, Wet/Dry Bar, Window Treatments, Wood Floors
Hot Water Propane, Tankless, Instant Hot Water
Heating Forced Air, Heat Pump(s), Programmable Thermostat, Zoned
Cooling Ceiling Fan(s), Central A/C, Dehumidifier, Programmable Thermostat, Zoned
Flooring Carpet, Ceramic Tile, Hardwood, Concrete, Other
Fireplaces Number 1
Fireplaces Type Gas/Propane, Mantel(s), Stone
Equipment Built-In Microwave, Cooktop, Dishwasher, Disposal, Dryer - Front Loading, Energy Efficient Appliances, Exhaust Fan, Icemaker, Oven - Double, Oven - Wall, Oven/Range - Gas, Refrigerator, Stainless Steel Appliances, Washer - Front Loading, Water Conditioner - Owned, Water Dispenser, Water Heater, Water Heater - Tankless, Humidifier
Fireplace Y
Window Features Atrium,Double Pane,Insulated,Palladian,Screens,Transom
Appliance Built-In Microwave, Cooktop, Dishwasher, Disposal, Dryer - Front Loading, Energy Efficient Appliances, Exhaust Fan, Icemaker, Oven - Double, Oven - Wall, Oven/Range - Gas, Refrigerator, Stainless Steel Appliances, Washer - Front Loading, Water Conditioner - Owned, Water Dispenser, Water Heater, Water Heater - Tankless, Humidifier
Heat Source Propane - Owned, Electric
Laundry Has Laundry, Main Floor
Exterior
Exterior Feature Deck(s), Patio(s), Porch(es), Screened
Parking Features Garage - Side Entry, Garage - Front Entry, Garage Door Opener, Inside Access, Oversized
Garage Spaces 3.0
Fence Rear
Amenities Available Common Grounds
Water Access N
View Garden/Lawn, Trees/Woods, Pasture, Scenic Vista
Roof Type Architectural Shingle,Shingle
Accessibility Other
Porch Deck(s), Patio(s), Porch(es), Screened
Attached Garage 3
Total Parking Spaces 3
Garage Y
Building
Lot Description Backs to Trees, Front Yard, Landscaping, No Thru Street, Partly Wooded, Premium, Private, Rear Yard, SideYard(s), Trees/Wooded, Backs - Open Common Area, Cul-de-sac
Story 3
Foundation Other
Sewer Septic Exists
Water Well
Architectural Style Traditional
Level or Stories 3
Additional Building Above Grade, Below Grade
Structure Type 2 Story Ceilings,9'+ Ceilings,Cathedral Ceilings,Dry Wall,High,Tray Ceilings
New Construction N
Schools
Elementary Schools Lisbon
Middle Schools Glenwood
High Schools Glenelg
School District Howard County Public School System
Others
HOA Fee Include Common Area Maintenance,Snow Removal,Trash
Senior Community No
Tax ID 1404594324
Ownership Fee Simple
SqFt Source Assessor
Security Features Main Entrance Lock,Security System,Smoke Detector,Sprinkler System - Indoor
Special Listing Condition Standard
Read Less
Want to know what your home might be worth? Contact us for a FREE valuation!

Our team is ready to help you sell your home for the highest possible price ASAP

Bought with Martin E Welsh • Monument Sotheby's International Realty

GET MORE INFORMATION





