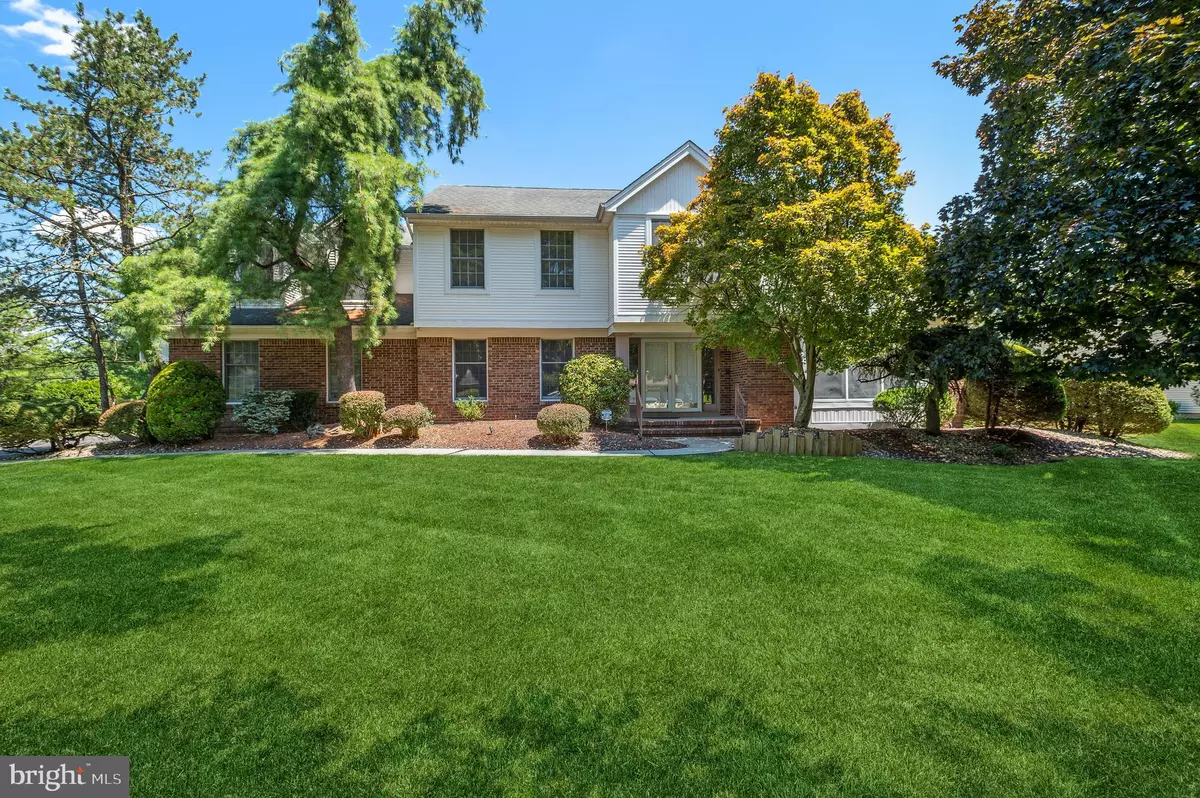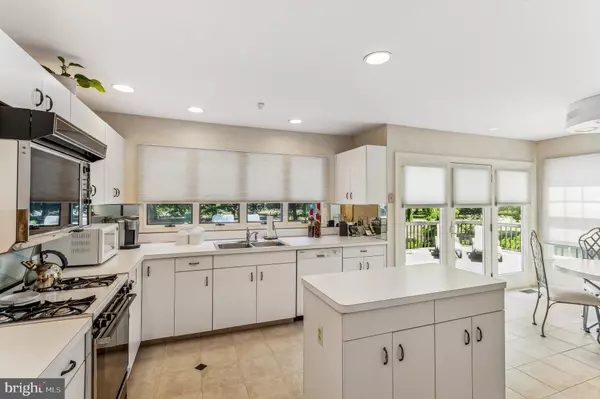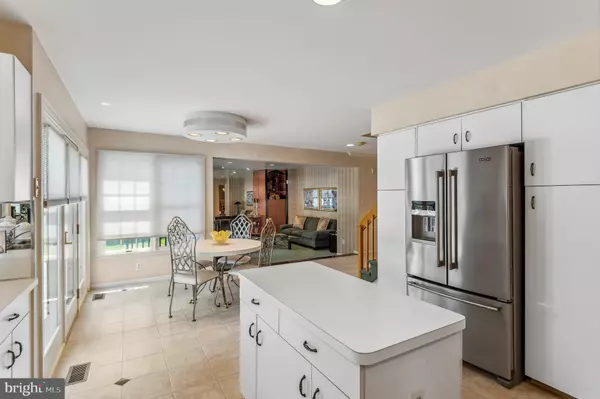$890,000
$950,000
6.3%For more information regarding the value of a property, please contact us for a free consultation.
3 POPLAR CT Princeton Junction, NJ 08550
4 Beds
5 Baths
0.5 Acres Lot
Key Details
Sold Price $890,000
Property Type Single Family Home
Sub Type Detached
Listing Status Sold
Purchase Type For Sale
Subdivision Le Parc I
MLS Listing ID NJME2018080
Sold Date 09/16/22
Style Colonial
Bedrooms 4
Full Baths 4
Half Baths 1
HOA Fees $92/mo
HOA Y/N Y
Originating Board BRIGHT
Year Built 1988
Annual Tax Amount $19,103
Tax Year 2021
Lot Size 0.500 Acres
Acres 0.5
Lot Dimensions 0.00 x 0.00
Property Description
Welcome to this immaculate bright home located on a cul-de-sac in the prestigious Le Parc 1 development! The foyer invites you in with recessed lighting, a coat closet, and tile floor. Step into the formal living room where you will find large windows and skylights (with covers!). In the formal dining room, a beautiful chandelier grabs your attention. The family room is open to the kitchen, providing a spacious, sun-filled area to gather with family and friends. A handsome fireplace creates an attractive feature wall in the family room, which also has recessed lighting. Enjoy the generous size eat-in kitchen which offers plenty of counter space, center island, SS refrigerator, Miele dishwasher, recessed lighting, and access to the large, back deck with built-in seating. The laundry room includes a window, storage cabinet, and shelving. There is also a powder room with stylish wall treatment and an oversized mirror. Upstairs, the master bedroom is spacious and relaxing with a vaulted ceiling and double door entry to a roomy sitting area. The ensuite bath provides a soothing soaking tub with oversized windows, stall shower, vanity with dual sinks, walk-in closet, and skylights. The 2nd bedroom is a Princess Suite with multiple windows and a private, full bath with stall shower. There are 2 additional, good size bedrooms on this level with multiple or large windows and ample closet space; as well as a hall bath with a tub/shower combination. Bonus living space is located in the finished basement which includes windows, recessed lighting, bath with stall shower, and plenty of storage space! Community amenities include outdoor pool, exercise center, tennis courts and clubhouse. This home is in close proximity to NYC trains, buses, award winning West Windsor/Plainsboro schools, shopping malls, Costco, restaurants and downtown Princeton!
Location
State NJ
County Mercer
Area West Windsor Twp (21113)
Zoning R20
Rooms
Other Rooms Living Room, Dining Room, Primary Bedroom, Bedroom 2, Bedroom 3, Bedroom 4, Kitchen, Family Room, Basement, Foyer, Laundry, Bathroom 2, Attic, Primary Bathroom, Full Bath, Half Bath
Basement Fully Finished
Interior
Interior Features Attic, Chair Railings, Dining Area, Family Room Off Kitchen, Kitchen - Eat-In, Kitchen - Island, Recessed Lighting, Skylight(s), Soaking Tub, Stall Shower, Tub Shower, Walk-in Closet(s), Central Vacuum, Intercom
Hot Water Natural Gas
Heating Forced Air
Cooling Zoned
Flooring Ceramic Tile, Carpet
Fireplaces Number 1
Fireplaces Type Wood
Equipment Dishwasher, Dryer, Microwave, Refrigerator, Stove, Washer, Disposal, Trash Compactor
Fireplace Y
Appliance Dishwasher, Dryer, Microwave, Refrigerator, Stove, Washer, Disposal, Trash Compactor
Heat Source Natural Gas
Laundry Main Floor
Exterior
Exterior Feature Deck(s)
Parking Features Garage Door Opener
Garage Spaces 6.0
Amenities Available Club House, Common Grounds, Fitness Center, Swimming Pool, Tennis Courts, Tot Lots/Playground
Water Access N
Roof Type Asphalt
Accessibility None
Porch Deck(s)
Attached Garage 2
Total Parking Spaces 6
Garage Y
Building
Story 2
Foundation Concrete Perimeter
Sewer Public Sewer
Water Public
Architectural Style Colonial
Level or Stories 2
Additional Building Above Grade, Below Grade
New Construction N
Schools
Elementary Schools Dutch Neck
Middle Schools Grover Ms
High Schools High School South
School District West Windsor-Plainsboro Regional
Others
HOA Fee Include Common Area Maintenance,Health Club,Pool(s),Recreation Facility
Senior Community No
Tax ID 13-00016 11-00137
Ownership Fee Simple
SqFt Source Assessor
Security Features Security System
Acceptable Financing Cash, Conventional
Listing Terms Cash, Conventional
Financing Cash,Conventional
Special Listing Condition Standard
Read Less
Want to know what your home might be worth? Contact us for a FREE valuation!

Our team is ready to help you sell your home for the highest possible price ASAP

Bought with Arundhati Bhosle • EXP Realty, LLC

GET MORE INFORMATION





