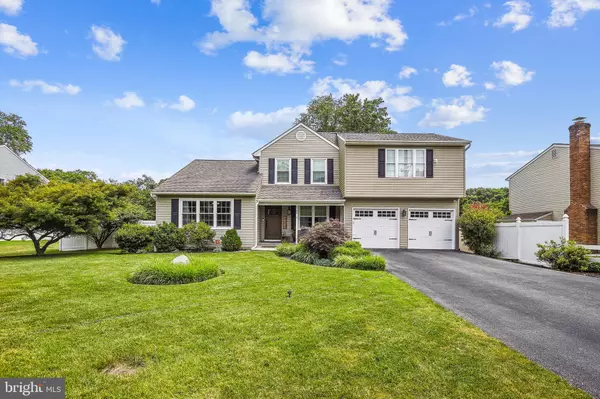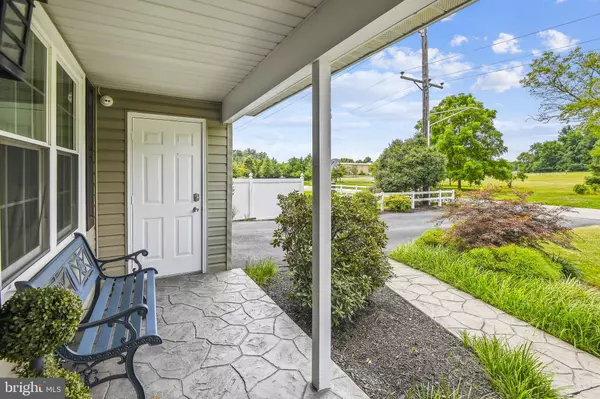$623,000
$630,000
1.1%For more information regarding the value of a property, please contact us for a free consultation.
8389 WB AND A RD Severn, MD 21144
5 Beds
4 Baths
2,730 SqFt
Key Details
Sold Price $623,000
Property Type Single Family Home
Sub Type Detached
Listing Status Sold
Purchase Type For Sale
Square Footage 2,730 sqft
Price per Sqft $228
Subdivision Grande View Park
MLS Listing ID MDAA2040620
Sold Date 09/14/22
Style Colonial
Bedrooms 5
Full Baths 3
Half Baths 1
HOA Y/N N
Abv Grd Liv Area 2,230
Originating Board BRIGHT
Year Built 1988
Annual Tax Amount $4,008
Tax Year 2021
Lot Size 9,600 Sqft
Acres 0.22
Property Description
OPEN HOUSE ON SUNDAY, July 31st from 1-3!!! Don't miss your opportunity to tour as this home won't last long! This meticulously maintained, 5 bedroom, 4 bath offers every upgrade/update imaginable. Beautifully updated kitchen with high-end appliances, new windows, new deck, new privacy fence with 10 foot double gated entrance for easy access to the additional detached, powered garage. The stunning sunroom offers tons of natural light, custom bar and half bath for your guests. Step out to the newly built deck, paver patio and large backyard with a pond & waterfall. Perfect for entertaining! The lower level offers a theater room where the kids and their friends can gather to watch movies in their own space! The upper level offers a beautiful owner's suite with vaulted ceiling and a spectacular & spacious owner's bath with upgraded finishes. For the tech lover...this home is, "Decked Out" with Smart Home Lighting, Thermostat & Door Locks. Built-In Speakers in the basement, Owners Bathroom & 2 Locations on the Deck as well as HD Exterior cameras. And don't forget the Central Vacuum!!! Finally, while this home currently has well water, it is an option to hook up to the city water and sewer from the County. (Please contact AA County for information.) These are just a few highlights of what this home has to offer!
Location
State MD
County Anne Arundel
Zoning R2
Rooms
Other Rooms Dining Room, Primary Bedroom, Bedroom 2, Bedroom 3, Bedroom 5, Kitchen, Game Room, Family Room, Foyer, Sun/Florida Room, Laundry, Utility Room
Basement Connecting Stairway, Fully Finished, Improved, Heated, Interior Access
Main Level Bedrooms 1
Interior
Interior Features Attic, Family Room Off Kitchen, Kitchen - Island, Dining Area, Primary Bath(s), Entry Level Bedroom, Upgraded Countertops, Wet/Dry Bar, Wood Floors, Floor Plan - Open
Hot Water 60+ Gallon Tank
Heating Heat Pump(s)
Cooling Central A/C, Zoned, Programmable Thermostat
Equipment ENERGY STAR Clothes Washer, Central Vacuum, Dishwasher, Disposal, Dryer - Front Loading, ENERGY STAR Dishwasher, ENERGY STAR Refrigerator, Exhaust Fan, Extra Refrigerator/Freezer, Icemaker, Microwave, Oven - Self Cleaning, Oven - Single, Oven/Range - Electric, Stove, Washer - Front Loading, Air Cleaner, Water Heater - High-Efficiency, Water Conditioner - Owned
Fireplace N
Window Features Double Hung
Appliance ENERGY STAR Clothes Washer, Central Vacuum, Dishwasher, Disposal, Dryer - Front Loading, ENERGY STAR Dishwasher, ENERGY STAR Refrigerator, Exhaust Fan, Extra Refrigerator/Freezer, Icemaker, Microwave, Oven - Self Cleaning, Oven - Single, Oven/Range - Electric, Stove, Washer - Front Loading, Air Cleaner, Water Heater - High-Efficiency, Water Conditioner - Owned
Heat Source Electric
Laundry Has Laundry, Lower Floor
Exterior
Parking Features Garage Door Opener, Garage - Front Entry
Garage Spaces 2.0
Fence Fully, Privacy
Water Access N
Accessibility Doors - Swing In
Attached Garage 2
Total Parking Spaces 2
Garage Y
Building
Lot Description Front Yard, Landscaping, Level, Pond, Rear Yard
Story 3
Foundation Block
Sewer Private Septic Tank
Water Well
Architectural Style Colonial
Level or Stories 3
Additional Building Above Grade, Below Grade
New Construction N
Schools
High Schools Old Mill
School District Anne Arundel County Public Schools
Others
Senior Community No
Tax ID 020432202263800
Ownership Fee Simple
SqFt Source Assessor
Security Features Security System,Smoke Detector,Surveillance Sys
Special Listing Condition Standard
Read Less
Want to know what your home might be worth? Contact us for a FREE valuation!

Our team is ready to help you sell your home for the highest possible price ASAP

Bought with Rosemary T Roos-Whitney • Cummings & Co. Realtors

GET MORE INFORMATION





