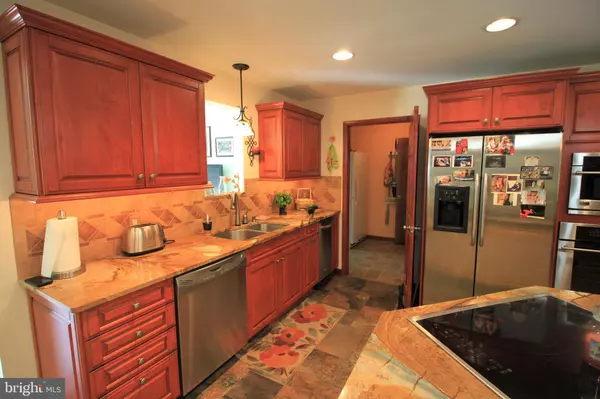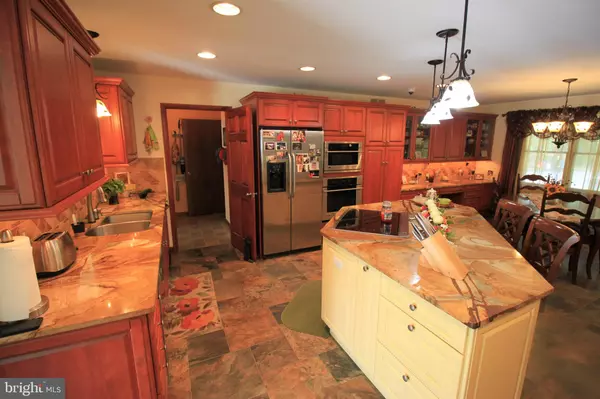$355,000
$355,000
For more information regarding the value of a property, please contact us for a free consultation.
104 MACDONALD AVE Milmay, NJ 08340
4 Beds
2 Baths
2,863 SqFt
Key Details
Sold Price $355,000
Property Type Single Family Home
Sub Type Detached
Listing Status Sold
Purchase Type For Sale
Square Footage 2,863 sqft
Price per Sqft $123
Subdivision Milmay
MLS Listing ID NJCB122944
Sold Date 03/27/20
Style Ranch/Rambler
Bedrooms 4
Full Baths 2
HOA Y/N N
Abv Grd Liv Area 2,863
Originating Board BRIGHT
Year Built 1987
Annual Tax Amount $9,622
Tax Year 2019
Lot Size 5.000 Acres
Acres 5.0
Lot Dimensions 243 x 1078
Property Description
Welcome to the home that keeps on giving. Potential rental income included! This master piece features 4 bedrooms and 2 full baths including a full In-law suite and sits on 5 acres. As you walk into the kitchen of your dreams you will see maple cabinets with granite counters and fresh stainless steel appliances. In-law suite with its own kitchen, full bath, living room, sun room, and HVAC unit. Party package with a heated gunite pool, hot tub, and beautifully landscaped fenced yard that includes a sprinkler system and fish pond. Professional sand volleyball court with proper drainage. 24 x 32 pole barn with heated floors, three sheds, and car port. Outdoor wood furnace heats the pool, hot tub, pole barn, water, and the entire home. Generac generator that covers the whole house and solar panels that helps with the electric bill. Home is serviced by NATURAL GAS and is also very efficient! Schedule your showing today before the owners decide to stay.
Location
State NJ
County Cumberland
Area Maurice River Twp (20609)
Zoning PVC5
Rooms
Main Level Bedrooms 4
Interior
Interior Features 2nd Kitchen, Floor Plan - Open, Kitchen - Island, Pantry, Sprinkler System, WhirlPool/HotTub
Hot Water Bottled Gas
Heating Forced Air
Cooling Central A/C
Equipment Built-In Microwave, Dishwasher, Dryer, Energy Efficient Appliances, Instant Hot Water, Microwave, Stainless Steel Appliances
Appliance Built-In Microwave, Dishwasher, Dryer, Energy Efficient Appliances, Instant Hot Water, Microwave, Stainless Steel Appliances
Heat Source Natural Gas
Exterior
Pool Gunite, Heated
Water Access N
Roof Type Architectural Shingle
Accessibility 2+ Access Exits
Garage N
Building
Story 1
Sewer On Site Septic
Water Well
Architectural Style Ranch/Rambler
Level or Stories 1
Additional Building Above Grade, Below Grade
New Construction N
Schools
School District Maurice River Township Public Schools
Others
Senior Community No
Tax ID 09-00102-00005 02
Ownership Fee Simple
SqFt Source Assessor
Acceptable Financing FHA, Cash, Conventional, USDA, VA
Listing Terms FHA, Cash, Conventional, USDA, VA
Financing FHA,Cash,Conventional,USDA,VA
Special Listing Condition Standard
Read Less
Want to know what your home might be worth? Contact us for a FREE valuation!

Our team is ready to help you sell your home for the highest possible price ASAP

Bought with Non Member • Non Subscribing Office

GET MORE INFORMATION





