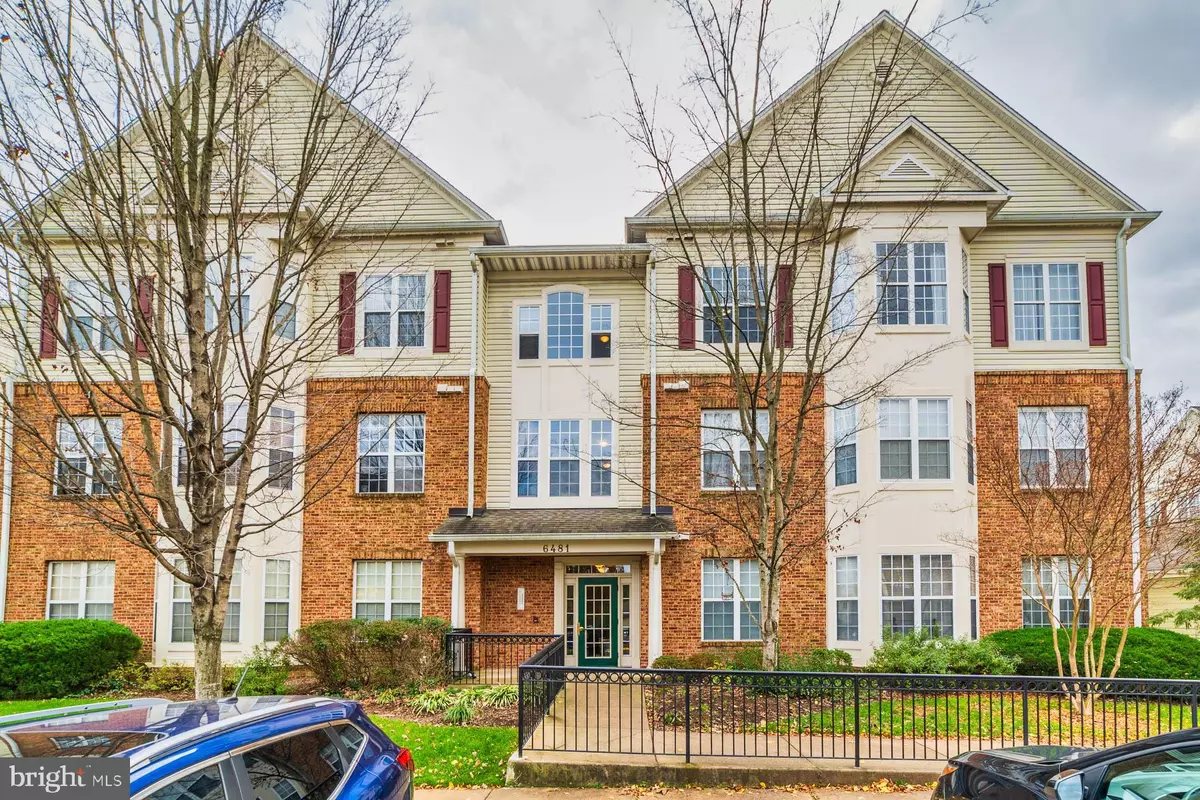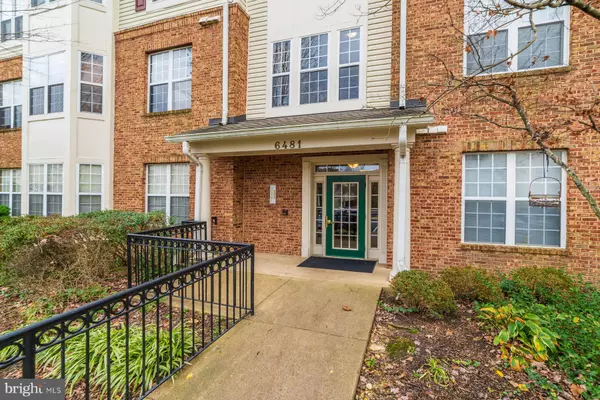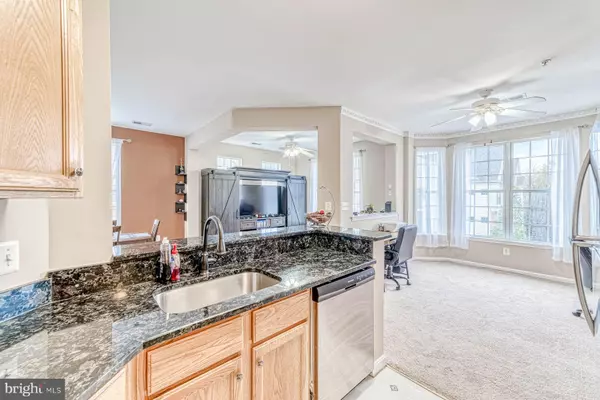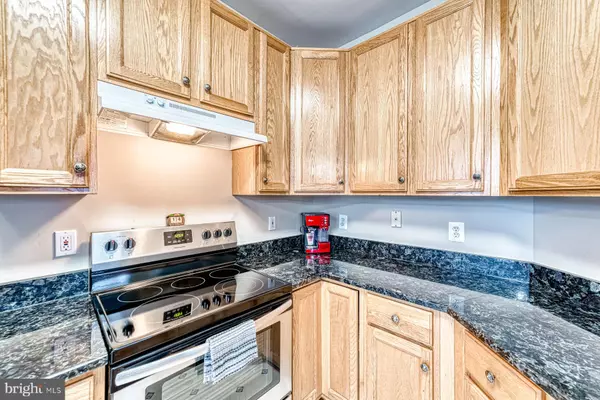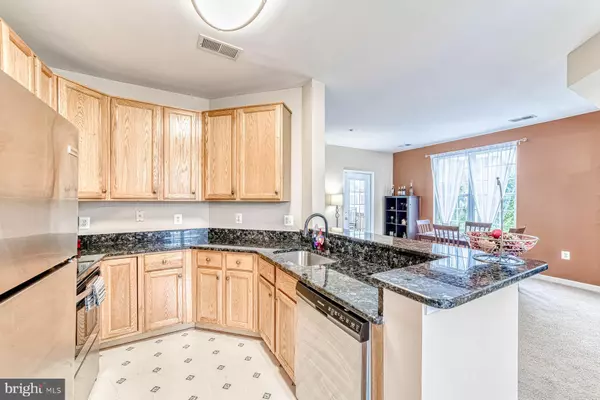$328,000
$324,900
1.0%For more information regarding the value of a property, please contact us for a free consultation.
6481 CHEYENNE DR #304 Alexandria, VA 22312
2 Beds
2 Baths
1,164 SqFt
Key Details
Sold Price $328,000
Property Type Condo
Sub Type Condo/Co-op
Listing Status Sold
Purchase Type For Sale
Square Footage 1,164 sqft
Price per Sqft $281
Subdivision Windy Hill
MLS Listing ID VAFX1169208
Sold Date 12/29/20
Style Contemporary
Bedrooms 2
Full Baths 2
Condo Fees $435/mo
HOA Y/N N
Abv Grd Liv Area 1,164
Originating Board BRIGHT
Year Built 1998
Annual Tax Amount $3,253
Tax Year 2020
Property Description
Want to live in secluded peaceful community very close to 395, 495, and the Springfield Mall? You will want to check out this top floor spacious and Sun Filled 2 Bedroom 2 Full Bathroom Hudson Model unit with a truly open floor plan! The kitchen has great visibility from most of the living areas. You will love the open kitchen as it has plenty of cabinet storage, granite countertops, and stainless appliances. Being a top floor unit you will never have to worry about footsteps above you! Large master suite with plenty of closet space and the master bath has a large vanity that provides plenty of cabinet space. New high efficiency HVAC system has been recently updated using carrier equipment. In unit clothes washer and dryer have been replaced in the last year as well. Community has an exceptional pool, club room, manicured common space areas, tot lot, basketball court and an abundance of wooded area. Schedule a showing today as this unit will not last long!
Location
State VA
County Fairfax
Zoning 312
Rooms
Main Level Bedrooms 2
Interior
Interior Features Carpet, Ceiling Fan(s), Floor Plan - Open, Bathroom - Tub Shower, Upgraded Countertops, Window Treatments
Hot Water Natural Gas
Heating Forced Air
Cooling Central A/C, Ceiling Fan(s)
Equipment Dishwasher, Disposal, Dryer, Dryer - Front Loading, Refrigerator, Stove, Washer - Front Loading, Water Heater, Oven/Range - Electric, Stainless Steel Appliances
Fireplace N
Appliance Dishwasher, Disposal, Dryer, Dryer - Front Loading, Refrigerator, Stove, Washer - Front Loading, Water Heater, Oven/Range - Electric, Stainless Steel Appliances
Heat Source Natural Gas
Laundry Washer In Unit, Dryer In Unit
Exterior
Garage Spaces 2.0
Amenities Available Basketball Courts, Club House, Common Grounds, Pool - Outdoor, Reserved/Assigned Parking, Swimming Pool, Tot Lots/Playground
Water Access N
Accessibility None
Total Parking Spaces 2
Garage N
Building
Story 1
Unit Features Garden 1 - 4 Floors
Sewer Public Sewer
Water Public
Architectural Style Contemporary
Level or Stories 1
Additional Building Above Grade, Below Grade
New Construction N
Schools
Elementary Schools Bren Mar Park
Middle Schools Holmes
High Schools Edison
School District Fairfax County Public Schools
Others
Pets Allowed Y
HOA Fee Include Common Area Maintenance,Ext Bldg Maint,Pool(s),Reserve Funds,Road Maintenance,Snow Removal,Trash
Senior Community No
Tax ID 0723 36010304
Ownership Condominium
Acceptable Financing Cash, Conventional, FHA, VA
Listing Terms Cash, Conventional, FHA, VA
Financing Cash,Conventional,FHA,VA
Special Listing Condition Standard
Pets Allowed No Pet Restrictions
Read Less
Want to know what your home might be worth? Contact us for a FREE valuation!

Our team is ready to help you sell your home for the highest possible price ASAP

Bought with Nikki H Johnson • KW United
GET MORE INFORMATION

