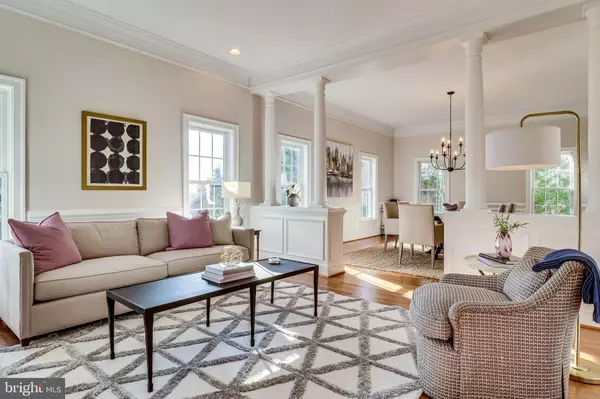$1,330,000
$1,339,000
0.7%For more information regarding the value of a property, please contact us for a free consultation.
1316 ALEXANDRIA AVE Alexandria, VA 22308
5 Beds
5 Baths
5,855 SqFt
Key Details
Sold Price $1,330,000
Property Type Single Family Home
Sub Type Detached
Listing Status Sold
Purchase Type For Sale
Square Footage 5,855 sqft
Price per Sqft $227
Subdivision Wellington
MLS Listing ID VAFX1168778
Sold Date 01/27/21
Style Colonial,Traditional
Bedrooms 5
Full Baths 4
Half Baths 1
HOA Y/N N
Abv Grd Liv Area 4,012
Originating Board BRIGHT
Year Built 2002
Annual Tax Amount $11,591
Tax Year 2020
Lot Size 0.352 Acres
Acres 0.35
Property Description
This inviting home offers luxury living with natural light, large open rooms & space for everyone in the family in sought after Wellington! With 5 bedrooms and 4.5 baths, TWO OFFICES, a mud room, a gym, a media room, and laundry on two levels this home meets every demand of your covid- dreams. There is space to entertain both inside and out with a beautiful composite deck, a fully fenced backyard, and plenty of grass for your favorite pet! The large kitchen overlooks the breakfast nook, spacious family room with exposed beams and wood burning fireplace, and french doors open to outside. TWO in home offices on different floors make working from home a breeze! This home is located in a private, wooded community just minutes from Old Town and Washington DC. The main level features 10 foot ceilings, recently refinished hardwood floors, bright and welcoming foyer, and fresh neutral paint throughout. The gourmet kitchen offers chef-grade stainless steel appliances, custom cherry cabinets, a desk area, and plenty of space for cooking around the large island. The primary suite offers privacy and luxury and features a study, dual-sided gas fireplace, vaulted ceilings, large walk-in closet and ensuite bath with double sinks, jet-soaking tub & steam shower! The additional upper level carpeted bedrooms feature built-in closet organizers, ceiling fans and access to private bathrooms. This well maintained home is move-in-ready and truly provides luxury living in a quiet and secluded neighborhood.
Location
State VA
County Fairfax
Zoning 120
Rooms
Other Rooms Living Room, Dining Room, Primary Bedroom, Bedroom 2, Bedroom 3, Bedroom 4, Bedroom 5, Kitchen, Game Room, Family Room, Breakfast Room, Exercise Room, Laundry, Mud Room, Office, Recreation Room, Bathroom 1, Bathroom 2, Primary Bathroom, Full Bath
Basement Connecting Stairway, Fully Finished, Walkout Stairs, Windows, Side Entrance, Drainage System, Full, Daylight, Full
Interior
Interior Features Additional Stairway, Breakfast Area, Built-Ins, Carpet, Ceiling Fan(s), Chair Railings, Combination Kitchen/Living, Crown Moldings, Dining Area, Exposed Beams, Family Room Off Kitchen, Formal/Separate Dining Room, Kitchen - Eat-In, Kitchen - Gourmet, Kitchen - Island, Pantry, Primary Bath(s), Recessed Lighting, Soaking Tub, Tub Shower, Upgraded Countertops, Wainscotting, Walk-in Closet(s), Window Treatments, Wood Floors, Floor Plan - Open, Sprinkler System
Hot Water Natural Gas
Heating Zoned, Heat Pump(s)
Cooling Zoned, Central A/C, Ceiling Fan(s)
Flooring Carpet, Hardwood, Vinyl
Fireplaces Number 2
Fireplaces Type Brick, Double Sided, Mantel(s), Wood, Gas/Propane
Equipment Built-In Microwave, Built-In Range, Cooktop, Dishwasher, Disposal, Dryer - Front Loading, Icemaker, Exhaust Fan, Oven - Wall, Refrigerator, Six Burner Stove, Stainless Steel Appliances, Washer - Front Loading, Washer, Dryer
Fireplace Y
Window Features Double Pane
Appliance Built-In Microwave, Built-In Range, Cooktop, Dishwasher, Disposal, Dryer - Front Loading, Icemaker, Exhaust Fan, Oven - Wall, Refrigerator, Six Burner Stove, Stainless Steel Appliances, Washer - Front Loading, Washer, Dryer
Heat Source Natural Gas
Laundry Basement, Main Floor
Exterior
Exterior Feature Deck(s)
Parking Features Covered Parking, Garage - Front Entry, Garage Door Opener, Inside Access, Additional Storage Area, Oversized
Garage Spaces 8.0
Fence Rear, Wood
Water Access N
View Trees/Woods
Roof Type Composite,Shingle
Accessibility None
Porch Deck(s)
Attached Garage 2
Total Parking Spaces 8
Garage Y
Building
Lot Description SideYard(s), Trees/Wooded, No Thru Street, Landscaping, Front Yard
Story 3
Sewer Public Sewer
Water Public
Architectural Style Colonial, Traditional
Level or Stories 3
Additional Building Above Grade, Below Grade
Structure Type 2 Story Ceilings,9'+ Ceilings,Beamed Ceilings,Dry Wall,Vaulted Ceilings
New Construction N
Schools
Elementary Schools Waynewood
Middle Schools Sandburg
High Schools West Potomac
School District Fairfax County Public Schools
Others
Senior Community No
Tax ID 1022 01 0005A
Ownership Fee Simple
SqFt Source Assessor
Security Features Carbon Monoxide Detector(s),Security System,Smoke Detector
Special Listing Condition Standard
Read Less
Want to know what your home might be worth? Contact us for a FREE valuation!

Our team is ready to help you sell your home for the highest possible price ASAP

Bought with Heidi B Ellenberger-Jones • Modern Jones, LLC
GET MORE INFORMATION





