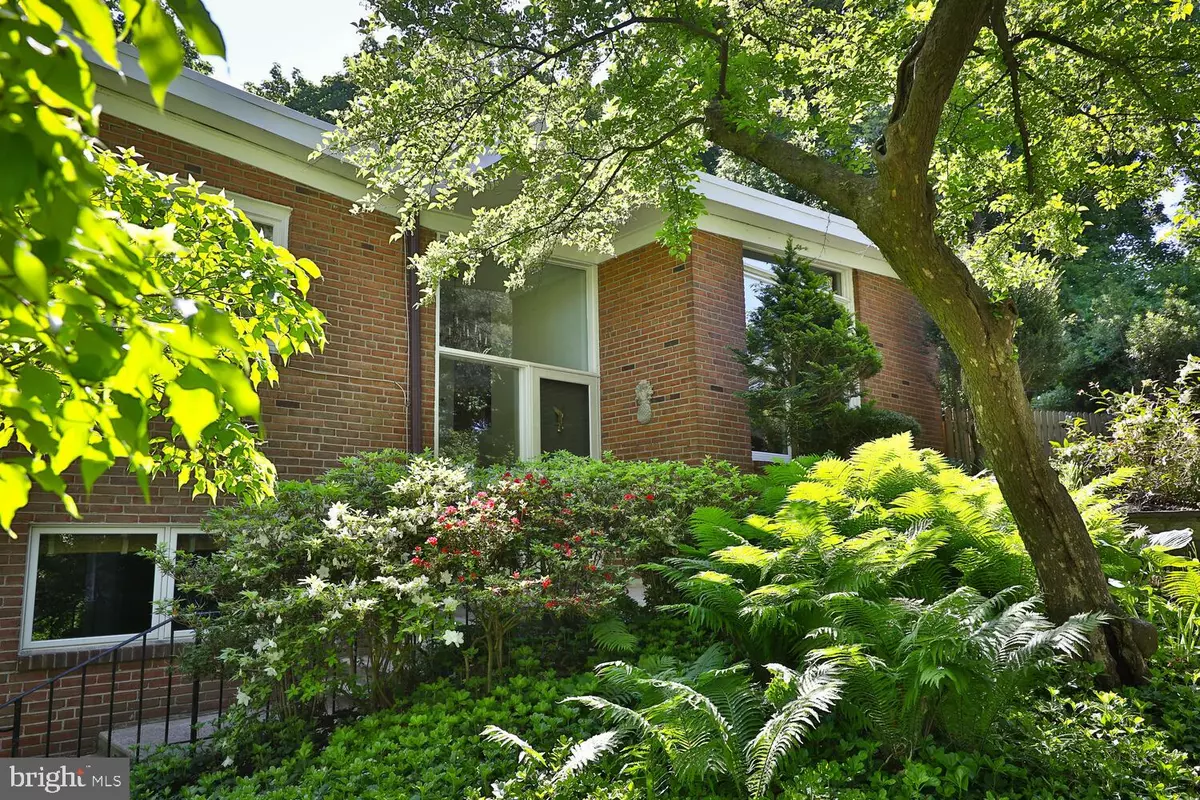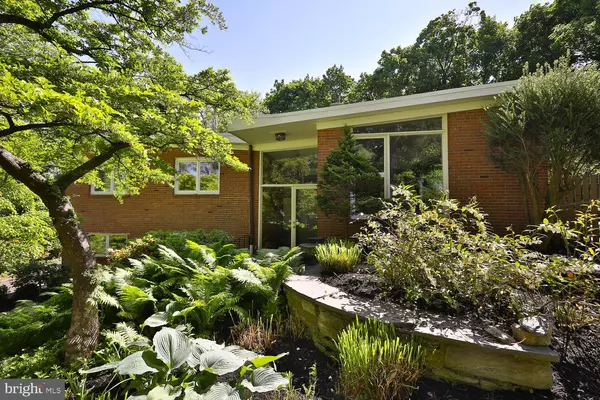$750,000
$687,900
9.0%For more information regarding the value of a property, please contact us for a free consultation.
8609 MILLMAN PL Philadelphia, PA 19118
4 Beds
2 Baths
1,713 SqFt
Key Details
Sold Price $750,000
Property Type Single Family Home
Sub Type Detached
Listing Status Sold
Purchase Type For Sale
Square Footage 1,713 sqft
Price per Sqft $437
Subdivision Chestnut Hill
MLS Listing ID PAPH1019648
Sold Date 06/24/21
Style Mid-Century Modern
Bedrooms 4
Full Baths 2
HOA Y/N N
Abv Grd Liv Area 1,713
Originating Board BRIGHT
Year Built 1949
Annual Tax Amount $5,410
Tax Year 2021
Lot Size 0.333 Acres
Acres 0.33
Lot Dimensions 17.50 x 126.15
Property Description
TOP OF THE HILL MID-CENTURY CLASSIC. 8609 Millman Place sits high on a very secluded cul-de-sac in the heart of Chestnut Hill. Built in 1949 this gem is surrounded by homes of the period. It has been well maintained by the current owner since 1982. The domain has two levels. The upper level boasts a sun lit great room which overlooks the stone patio gardens. This room is accented by vaulted ceilings, warm hardwood floors and a brick working gas fireplace. There are three bedrooms on this level. The primary bedroom has recently been updated with a new carrara marble bath with separate shower and tub features. Each bedroom has generous closet space. The lower level has a huge family room, one bedroom a second updated full bath and laundry room. Through the many windows you are greeted by mature indigenous trees and perennial gardens that surround the home. There are two detached garages that provide for three cars. This is a rare opportunity to live in a mid-century modern home in beautiful Chestnut Hill. Located minutes from shopping, trains, restaurants, and Wissahickon Valley Park. PLEASE CLICK ON THE CAMERA ICON ABOVE TO SEE MORE PHOTOS AND A VIDEO TOUR.
Location
State PA
County Philadelphia
Area 19118 (19118)
Zoning RSD3
Rooms
Other Rooms Primary Bedroom, Bedroom 2, Bedroom 3, Family Room, Bedroom 1, Bathroom 1, Bathroom 2
Main Level Bedrooms 3
Interior
Interior Features Built-Ins, Combination Dining/Living, Entry Level Bedroom, Kitchen - Eat-In, Recessed Lighting, Skylight(s), Stall Shower, Wood Floors
Hot Water Natural Gas
Heating Forced Air
Cooling Central A/C
Flooring Carpet, Hardwood, Ceramic Tile, Marble
Fireplaces Number 1
Fireplaces Type Brick, Gas/Propane, Mantel(s)
Equipment Washer, Dryer, Refrigerator, Extra Refrigerator/Freezer
Fireplace Y
Appliance Washer, Dryer, Refrigerator, Extra Refrigerator/Freezer
Heat Source Natural Gas
Laundry Lower Floor
Exterior
Exterior Feature Patio(s)
Parking Features Garage - Front Entry, Garage Door Opener
Garage Spaces 5.0
Fence Privacy, Wood
Utilities Available Cable TV, Phone Available
Water Access N
View Garden/Lawn
Street Surface Black Top
Accessibility 2+ Access Exits
Porch Patio(s)
Road Frontage City/County, Public
Total Parking Spaces 5
Garage Y
Building
Lot Description Cul-de-sac, Front Yard, Irregular, Landscaping, Rear Yard, SideYard(s)
Story 2
Sewer Public Sewer
Water Public
Architectural Style Mid-Century Modern
Level or Stories 2
Additional Building Above Grade, Below Grade
Structure Type 9'+ Ceilings,Cathedral Ceilings
New Construction N
Schools
School District The School District Of Philadelphia
Others
Senior Community No
Tax ID 092282610
Ownership Fee Simple
SqFt Source Assessor
Acceptable Financing Cash, Conventional, FHA, VA
Listing Terms Cash, Conventional, FHA, VA
Financing Cash,Conventional,FHA,VA
Special Listing Condition Standard
Read Less
Want to know what your home might be worth? Contact us for a FREE valuation!

Our team is ready to help you sell your home for the highest possible price ASAP

Bought with Janice B Steckel • BHHS Fox & Roach-Macungie

GET MORE INFORMATION





