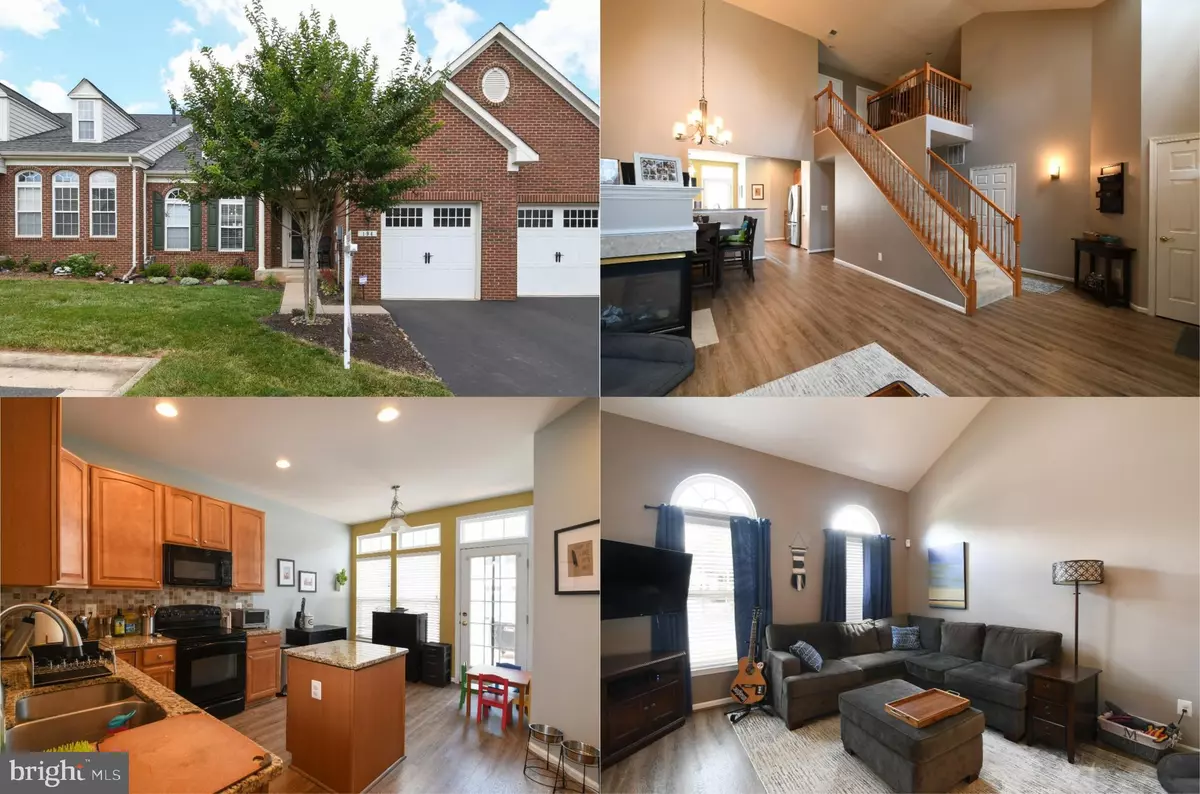$404,000
$399,900
1.0%For more information regarding the value of a property, please contact us for a free consultation.
194 MOONSTONE DR Warrenton, VA 20186
4 Beds
4 Baths
3,542 SqFt
Key Details
Sold Price $404,000
Property Type Condo
Sub Type Condo/Co-op
Listing Status Sold
Purchase Type For Sale
Square Footage 3,542 sqft
Price per Sqft $114
Subdivision Villas At The Ridges
MLS Listing ID VAFQ165976
Sold Date 08/05/20
Style Colonial
Bedrooms 4
Full Baths 3
Half Baths 1
Condo Fees $195/mo
HOA Y/N N
Abv Grd Liv Area 2,230
Originating Board BRIGHT
Year Built 2006
Annual Tax Amount $3,649
Tax Year 2020
Property Description
This beautiful 4 bedroom, 3.5 bath townhome is one of the largest in the Villas at The Ridges with over 3,500 sq. ft of living space on 3 finished levels, offering the size and space of a single family home with the ease of condo living! A brick front exterior, 1 car garage, covered entry, sundeck, open floor plan, soaring ceilings, new LVP hardwood style flooring, gas fireplace, main level master suite, and an abundance of windows are just some of the fine features making this home so memorable!******An open foyer welcomes you and ushers you into the two story living room where twin arched windows stream natural light illuminating a soaring cathedral ceiling, warm hardwood style flooring, and a 3 sided gas fireplaces sharing it s warmth with the formal dining room accented by a shimmering candelabra chandelier, adding a refined touch. Steps away, the bright open kitchen features an abundance of 42 inch cabinetry, gleaming granite countertops, and quality stainless steel appliances. A center island provides an additional working surface, and a breakfast nook with transom windows is the perfect spot for daily dining. Here, a glass paned door opens to a large deck overlooking lush common area, making indoor and outdoor entertaining a breeze. Back inside, a lovely powder room and laundry/mudroom add convenience and round out the main living areas. Down the hall, the gracious owner s suite boasts plush neutral carpet, a contemporary lighted ceiling fan, walk in closet and an en suite bath with dual sink vanity, soaking tub, and glass enclosed shower, the finest in personal pampering.******Ascend the open staircase to the versatile open loft overlooking the main level below providing a great space for a home office or media room. Two bright and spacious bedrooms each with walk in closets share access to the well appointed hall bath, while a bonus room provides space for a playroom, craft room or additional storage.******The expansive walk out lower level recreation room has plenty of room for games, media, exercise, while a 4th legal bedroom and an additional full bath makes a perfect guest suite and a storage room/utility room provides loads of storage space. All this in a lovingly maintained home where pride of ownership clearly shows, making this home move in ready and just waiting to call your own!
Location
State VA
County Fauquier
Zoning PD
Rooms
Other Rooms Living Room, Dining Room, Primary Bedroom, Bedroom 2, Bedroom 3, Bedroom 4, Kitchen, Foyer, Breakfast Room, Laundry, Loft, Recreation Room, Storage Room, Bonus Room, Primary Bathroom, Full Bath, Half Bath
Basement Fully Finished, Walkout Level, Windows
Main Level Bedrooms 1
Interior
Interior Features Breakfast Area, Carpet, Ceiling Fan(s), Combination Dining/Living, Dining Area, Entry Level Bedroom, Family Room Off Kitchen, Floor Plan - Open, Kitchen - Eat-In, Kitchen - Gourmet, Kitchen - Island, Kitchen - Table Space, Primary Bath(s), Pantry, Recessed Lighting, Soaking Tub, Stall Shower, Tub Shower, Upgraded Countertops, Walk-in Closet(s)
Hot Water Natural Gas
Heating Heat Pump(s), Forced Air
Cooling Ceiling Fan(s), Central A/C
Flooring Carpet, Vinyl
Fireplaces Type Double Sided, Fireplace - Glass Doors, Gas/Propane
Equipment Built-In Range, Dishwasher, Disposal, Dryer, Exhaust Fan, Icemaker, Oven/Range - Electric, Refrigerator, Stainless Steel Appliances, Washer
Fireplace Y
Window Features Transom
Appliance Built-In Range, Dishwasher, Disposal, Dryer, Exhaust Fan, Icemaker, Oven/Range - Electric, Refrigerator, Stainless Steel Appliances, Washer
Heat Source Natural Gas
Laundry Main Floor
Exterior
Exterior Feature Deck(s), Porch(es)
Parking Features Garage Door Opener
Garage Spaces 1.0
Amenities Available Common Grounds
Water Access N
View Garden/Lawn
Accessibility None
Porch Deck(s), Porch(es)
Attached Garage 1
Total Parking Spaces 1
Garage Y
Building
Lot Description Backs - Open Common Area, Landscaping, Level
Story 3
Sewer Public Sewer
Water Public
Architectural Style Colonial
Level or Stories 3
Additional Building Above Grade, Below Grade
Structure Type 2 Story Ceilings,Cathedral Ceilings,9'+ Ceilings
New Construction N
Schools
Elementary Schools James G. Brumfield
Middle Schools W.C. Taylor
High Schools Fauquier
School District Fauquier County Public Schools
Others
HOA Fee Include Common Area Maintenance,Ext Bldg Maint,Lawn Care Front,Lawn Care Rear,Management,Snow Removal,Trash
Senior Community No
Tax ID 6984-64-3404 105
Ownership Condominium
Special Listing Condition Standard
Read Less
Want to know what your home might be worth? Contact us for a FREE valuation!

Our team is ready to help you sell your home for the highest possible price ASAP

Bought with Charles F Kohler III • Real Estate III of Washington

GET MORE INFORMATION





