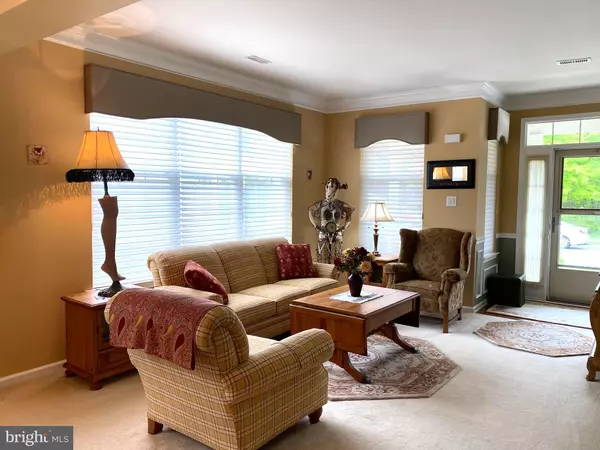$298,500
$298,500
For more information regarding the value of a property, please contact us for a free consultation.
14 BERKSHIRE LN Vincentown, NJ 08088
2 Beds
2 Baths
1,561 SqFt
Key Details
Sold Price $298,500
Property Type Single Family Home
Sub Type Detached
Listing Status Sold
Purchase Type For Sale
Square Footage 1,561 sqft
Price per Sqft $191
Subdivision Leisuretowne
MLS Listing ID NJBL384794
Sold Date 11/30/20
Style Ranch/Rambler
Bedrooms 2
Full Baths 2
HOA Fees $77/mo
HOA Y/N Y
Abv Grd Liv Area 1,561
Originating Board BRIGHT
Year Built 2006
Annual Tax Amount $5,187
Tax Year 2020
Lot Size 5,750 Sqft
Acres 0.13
Lot Dimensions 50.00 x 115.00
Property Description
Welcome to this gorgeous Kenwood II Farmhouse model located in the highly desirable Leisuretown community. Community living includes -2 pools, 2 club houses, driving range, putting green, card house, 2 libraries in the club house, multiple lakes for fishing and kayaking, and community events/activities so much to do in this very desired lake community!!! This home features many beautiful upgrades throughout with a nice front porch and stone front. This home boast 2 bedrooms with an extra large master bedroom and two full size bathrooms that have been upgraded, 9 foot ceilings and beautiful molding throughout. The kitchen is the home cooks dream of, featuring 42" maple cabinets, granite counter tops, tile back splash, an island with extra seating space, hardwood flooring and a large pantry for plenty of storage. The extra large master suite also features recessed lighting, two walk in closets, and a completely renovated master bath. Located off of the den is a screened in porch with outdoor carpeting and a ceiling fans for additional entertaining space. This home is truly immaculate and well maintained, with a large 2 car garage, multiple car driveway, sprinkler system, hardscaping and beautiful landscaping...it will not last!! Please check it out before it is gone.
Location
State NJ
County Burlington
Area Southampton Twp (20333)
Zoning RESIDENTIAL
Rooms
Other Rooms Living Room, Dining Room, Primary Bedroom, Bedroom 2, Kitchen, Family Room
Main Level Bedrooms 2
Interior
Interior Features Carpet, Ceiling Fan(s), Dining Area, Entry Level Bedroom, Kitchen - Eat-In, Primary Bath(s), Tub Shower
Hot Water Natural Gas
Heating Forced Air
Cooling Central A/C
Flooring Fully Carpeted, Tile/Brick, Wood
Equipment Dryer, Refrigerator, Washer
Fireplace N
Appliance Dryer, Refrigerator, Washer
Heat Source Natural Gas
Laundry Main Floor
Exterior
Exterior Feature Patio(s)
Parking Features Inside Access, Oversized
Garage Spaces 4.0
Amenities Available Fitness Center, Recreational Center, Common Grounds, Community Center, Game Room, Lake, Library, Putting Green
Water Access N
Roof Type Shingle
Accessibility None
Porch Patio(s)
Attached Garage 2
Total Parking Spaces 4
Garage Y
Building
Story 1
Sewer Public Sewer
Water Public
Architectural Style Ranch/Rambler
Level or Stories 1
Additional Building Above Grade, Below Grade
Structure Type 9'+ Ceilings
New Construction N
Schools
School District Southampton Township Public Schools
Others
HOA Fee Include Alarm System,All Ground Fee,Bus Service,Common Area Maintenance,Management,Pool(s)
Senior Community Yes
Age Restriction 55
Tax ID 33-02702 73-00005
Ownership Fee Simple
SqFt Source Assessor
Special Listing Condition Standard
Read Less
Want to know what your home might be worth? Contact us for a FREE valuation!

Our team is ready to help you sell your home for the highest possible price ASAP

Bought with Jason Gareau • Long & Foster Real Estate, Inc.

GET MORE INFORMATION





