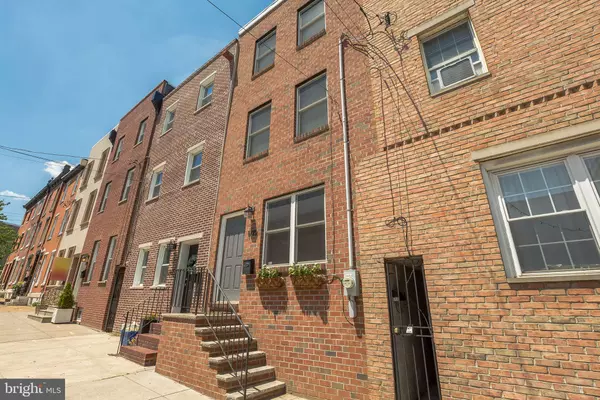$500,000
$495,000
1.0%For more information regarding the value of a property, please contact us for a free consultation.
1715 WYLIE ST Philadelphia, PA 19130
3 Beds
3 Baths
1,680 SqFt
Key Details
Sold Price $500,000
Property Type Townhouse
Sub Type Interior Row/Townhouse
Listing Status Sold
Purchase Type For Sale
Square Footage 1,680 sqft
Price per Sqft $297
Subdivision Francisville
MLS Listing ID PAPH918594
Sold Date 10/02/20
Style Traditional
Bedrooms 3
Full Baths 2
Half Baths 1
HOA Y/N N
Abv Grd Liv Area 1,680
Originating Board BRIGHT
Year Built 2013
Annual Tax Amount $1,331
Tax Year 2020
Lot Size 800 Sqft
Acres 0.02
Lot Dimensions 16.00 x 50.00
Property Description
Welcome to 1715 Wylie Street, a beautiful 3 bedroom, 2.5 bath home in sought after Philadelphia. Enter the home into the living room with a large front window that fills the room with natural light. Hardwood floors continue with an open concept into the dining room area and kitchen with granite countertops, peninsula with bar seating, stainless steel appliances and access to the backyard with spacious patio. Enjoy summer nights grilling or entertaining outside in this great space. The second level boasts 2 spacious bedrooms with hardwood floors and a full bath with tub/shower. Next, the third level hosts the amazing master bedroom with hardwood floor and a gorgeous full bathroom with walk-in closet and large tiled shower stall. Enjoy your morning coffee from the balcony with private city views. Lastly, the basement has been finished to offer additional living space with a family room, closet storage, half bath and a laundry room. This great home is conveniently located close to public transportation and all the great shopping, dining, nightlife and activities Philadelphia has to offer. Do not miss out on this amazing opportunity!
Location
State PA
County Philadelphia
Area 19130 (19130)
Zoning RM1
Rooms
Other Rooms Living Room, Dining Room, Primary Bedroom, Bedroom 2, Bedroom 3, Kitchen, Family Room, Laundry, Primary Bathroom, Full Bath, Half Bath
Basement Full, Fully Finished, Sump Pump
Interior
Interior Features Kitchen - Eat-In, Primary Bath(s), Recessed Lighting, Stall Shower, Tub Shower, Upgraded Countertops, Walk-in Closet(s), Wood Floors, Sprinkler System, Ceiling Fan(s)
Hot Water Electric
Heating Forced Air, Heat Pump(s)
Cooling Central A/C, Ceiling Fan(s)
Flooring Hardwood, Ceramic Tile
Equipment Built-In Microwave, Oven/Range - Electric, Stainless Steel Appliances, Water Heater, Disposal
Fireplace N
Appliance Built-In Microwave, Oven/Range - Electric, Stainless Steel Appliances, Water Heater, Disposal
Heat Source Electric
Laundry Basement
Exterior
Exterior Feature Balcony, Patio(s)
Fence Privacy, Wood
Utilities Available Cable TV
Water Access N
Roof Type Flat
Accessibility None
Porch Balcony, Patio(s)
Garage N
Building
Lot Description Level
Story 3
Foundation Concrete Perimeter
Sewer Public Sewer
Water Public
Architectural Style Traditional
Level or Stories 3
Additional Building Above Grade, Below Grade
New Construction N
Schools
School District The School District Of Philadelphia
Others
Senior Community No
Tax ID 151354915
Ownership Fee Simple
SqFt Source Assessor
Security Features Carbon Monoxide Detector(s),Security System,Smoke Detector,Sprinkler System - Indoor
Special Listing Condition Standard
Read Less
Want to know what your home might be worth? Contact us for a FREE valuation!

Our team is ready to help you sell your home for the highest possible price ASAP

Bought with Thomas Toole III • RE/MAX Main Line-West Chester

GET MORE INFORMATION





