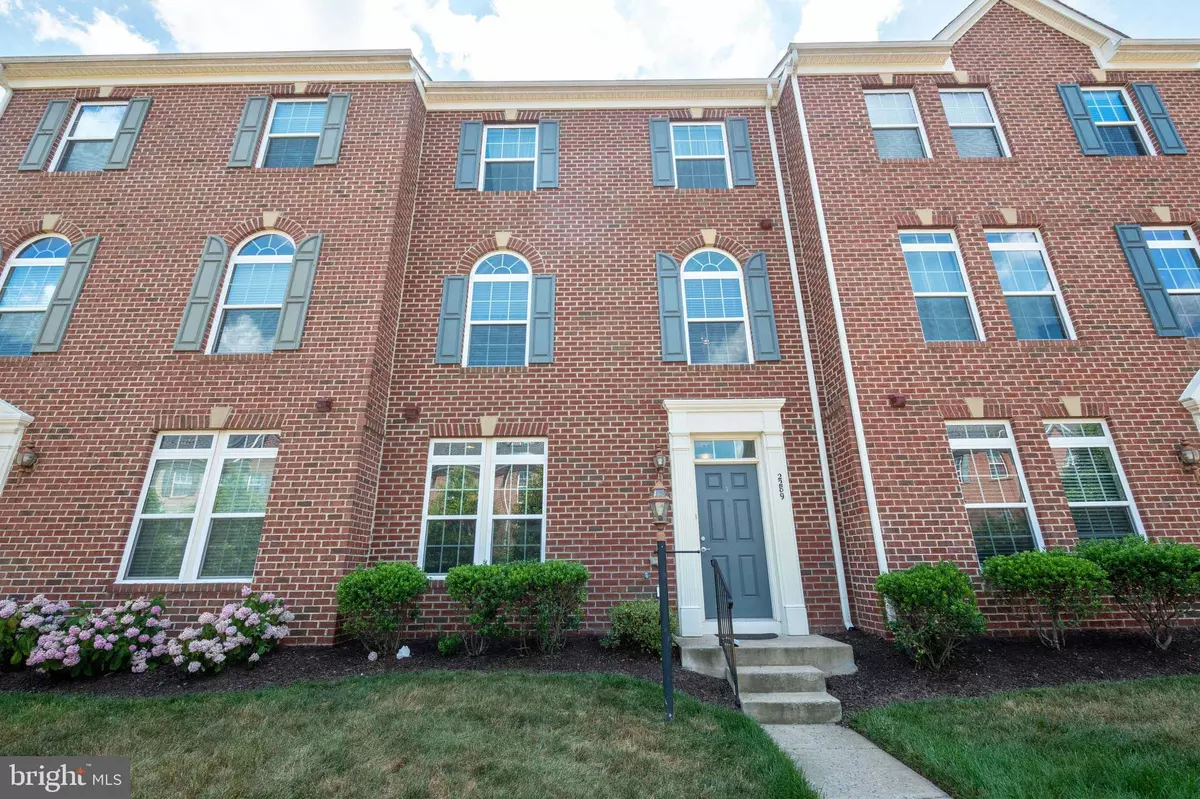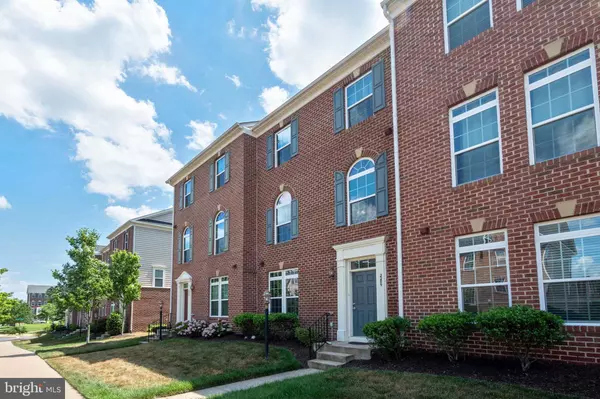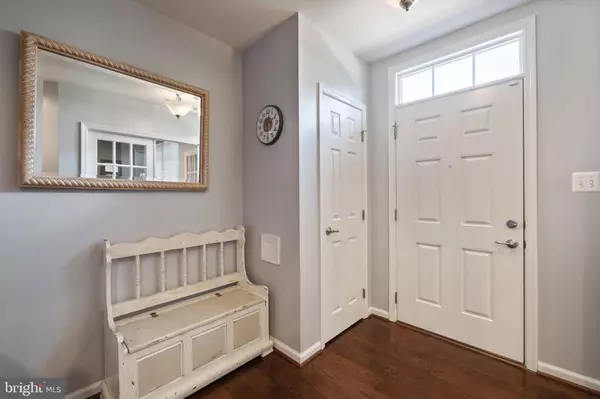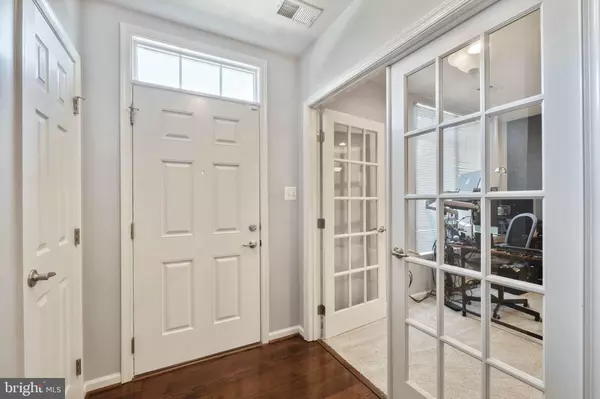$402,000
$399,900
0.5%For more information regarding the value of a property, please contact us for a free consultation.
2289 MERSEYSIDE DR Woodbridge, VA 22191
3 Beds
3 Baths
2,392 SqFt
Key Details
Sold Price $402,000
Property Type Condo
Sub Type Condo/Co-op
Listing Status Sold
Purchase Type For Sale
Square Footage 2,392 sqft
Price per Sqft $168
Subdivision Potomac Club
MLS Listing ID VAPW497050
Sold Date 08/12/20
Style Colonial
Bedrooms 3
Full Baths 2
Half Baths 1
Condo Fees $139/mo
HOA Fees $191/mo
HOA Y/N Y
Abv Grd Liv Area 1,608
Originating Board BRIGHT
Year Built 2011
Annual Tax Amount $4,211
Tax Year 2020
Property Description
WOW!! This is Simply Gorgeous. 3 level Townhouse Filled with Sunlight in The Gated Potomac Club Community Offer 3 beds, 2.5 bath and a den/ library or (4th Bedroom) on the Entry Level. New Carpet Beautiful Hardwood Floor on entry level Foyer and Stairs Going to Main Level. Beautiful Porcelain Tiles On Main Level. Gourmet Kitchen with Black Stainless Steel appliances, Gas range, Upgraded Cabinets, Beautiful Granite Counters with Recessed Lights and a center island /breakfast bar. Breakfast area with Walkout to the deck. Master suite with tray ceiling, walk in closet, and private luxury bath that includes double vanities, soaking tub, and separate shower. Two Car Garage with Tesla Charger, Butchers Block Bench and Epoxy Floors. New Washer Dryer. Whole House Surge Protection. Whole house Humidifier and Alarm System. Plenty of Parking. Walk to WEGMANS, STARBUCKS, APPLE store and MANY RESTAURANTS. Close to RIPPON VRE. and Much much More!!!
Location
State VA
County Prince William
Zoning PMR
Rooms
Basement Full
Interior
Hot Water Electric
Heating Forced Air
Cooling Central A/C
Flooring Hardwood, Ceramic Tile, Carpet
Fireplaces Number 1
Heat Source Natural Gas
Exterior
Parking Features Garage - Rear Entry
Garage Spaces 4.0
Amenities Available Club House, Community Center, Exercise Room, Fitness Center, Gated Community, Jog/Walk Path, Pool - Indoor, Pool - Outdoor, Sauna, Security, Tennis Courts, Tot Lots/Playground
Water Access N
Accessibility None
Attached Garage 2
Total Parking Spaces 4
Garage Y
Building
Story 3
Sewer Public Sewer, Public Septic
Water Public
Architectural Style Colonial
Level or Stories 3
Additional Building Above Grade, Below Grade
Structure Type 9'+ Ceilings
New Construction N
Schools
School District Prince William County Public Schools
Others
HOA Fee Include Common Area Maintenance,Insurance,Lawn Maintenance,Management,Pool(s),Recreation Facility,Road Maintenance,Sewer,Trash,Water,Snow Removal,Security Gate
Senior Community No
Tax ID 8391-03-6713.01
Ownership Condominium
Special Listing Condition Standard
Read Less
Want to know what your home might be worth? Contact us for a FREE valuation!

Our team is ready to help you sell your home for the highest possible price ASAP

Bought with Keri K Shull • Optime Realty
GET MORE INFORMATION





