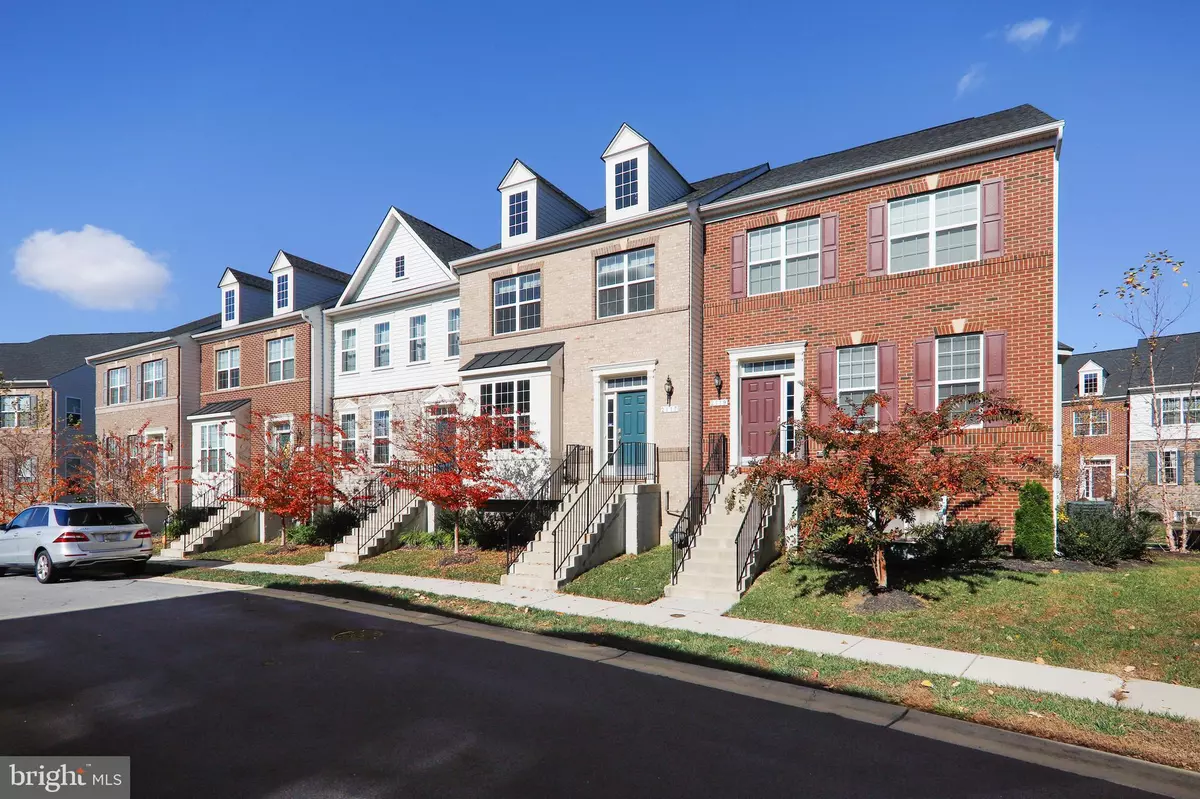$440,000
$440,000
For more information regarding the value of a property, please contact us for a free consultation.
2117 GARDEN GROVE LN Bowie, MD 20721
4 Beds
4 Baths
2,248 SqFt
Key Details
Sold Price $440,000
Property Type Townhouse
Sub Type Interior Row/Townhouse
Listing Status Sold
Purchase Type For Sale
Square Footage 2,248 sqft
Price per Sqft $195
Subdivision Balk Hill Village
MLS Listing ID MDPG587550
Sold Date 12/18/20
Style Traditional
Bedrooms 4
Full Baths 3
Half Baths 1
HOA Fees $62/mo
HOA Y/N Y
Abv Grd Liv Area 1,798
Originating Board BRIGHT
Year Built 2017
Annual Tax Amount $4,438
Tax Year 2019
Lot Size 1,809 Sqft
Acres 0.04
Property Description
LOCATION, LOCATION, LOCATION...WELCOME HOME, TO YOUR 'LIKE NEW' 4 BR/3.5BA TOWNHOME in Balk Village has easy access to the Beltway and Metro and conveniently located within walking distance to the new Woodmore Town Center to shop and/or dine; also the soon to come University of Maryland Regional Medical Center is nearby, and much more! As you enter the home, it opens up to a spacious great room which leads to the kitchen, dining or family room area, all with upgraded wide planked hardwood. The kitchen features granite countertops, stainless steel appliances, upgraded, soft close, 42" cabinets, tile backsplash, hooded vent, a pantry and more. Enjoy this free flowing main level space that leads to a 'low maintenance', spacious deck off the kitchen. This home features a large master and master bath with a soaking tub/separate shower, dual vanities, large walk in closets and more! This TH is unique in the community because the lower level offers an option of a 4th bedroom, workout or home office space, and a 3rd full bath! Laundry is conveniently located on the upper level. This home a must see or rather a 'must have'! HURRY, IT WON'T LAST!!!
Location
State MD
County Prince Georges
Zoning MXT
Rooms
Basement Other
Interior
Interior Features Carpet, Chair Railings, Combination Dining/Living, Crown Moldings, Entry Level Bedroom, Family Room Off Kitchen, Floor Plan - Open, Kitchen - Island, Kitchen - Eat-In, Kitchen - Table Space, Pantry, Recessed Lighting, Sprinkler System, Tub Shower, Upgraded Countertops, Walk-in Closet(s), Window Treatments, Wood Floors
Hot Water Natural Gas
Heating Central
Cooling Ceiling Fan(s), Programmable Thermostat, Central A/C
Equipment Built-In Microwave, Cooktop, Dishwasher, Disposal, Dryer, Icemaker, Oven - Self Cleaning, Oven - Wall, Refrigerator, Range Hood, Stainless Steel Appliances, Washer, Water Heater
Fireplace N
Window Features Double Pane,Energy Efficient,Low-E,Screens
Appliance Built-In Microwave, Cooktop, Dishwasher, Disposal, Dryer, Icemaker, Oven - Self Cleaning, Oven - Wall, Refrigerator, Range Hood, Stainless Steel Appliances, Washer, Water Heater
Heat Source Natural Gas
Laundry Upper Floor
Exterior
Parking Features Garage - Rear Entry, Basement Garage, Garage Door Opener
Garage Spaces 2.0
Amenities Available Community Center
Water Access N
Accessibility None
Attached Garage 2
Total Parking Spaces 2
Garage Y
Building
Story 3
Sewer Public Septic, Public Sewer
Water Public
Architectural Style Traditional
Level or Stories 3
Additional Building Above Grade, Below Grade
New Construction N
Schools
School District Prince George'S County Public Schools
Others
Pets Allowed Y
HOA Fee Include Common Area Maintenance,Trash,Snow Removal
Senior Community No
Tax ID 17135550592
Ownership Fee Simple
SqFt Source Assessor
Security Features Carbon Monoxide Detector(s),Main Entrance Lock,Motion Detectors,Monitored,Smoke Detector,Sprinkler System - Indoor,Security System
Acceptable Financing Cash, Conventional, FHA, VA
Horse Property N
Listing Terms Cash, Conventional, FHA, VA
Financing Cash,Conventional,FHA,VA
Special Listing Condition Standard
Pets Allowed No Pet Restrictions
Read Less
Want to know what your home might be worth? Contact us for a FREE valuation!

Our team is ready to help you sell your home for the highest possible price ASAP

Bought with Rochelle A Johnson • Coldwell Banker Realty

GET MORE INFORMATION





