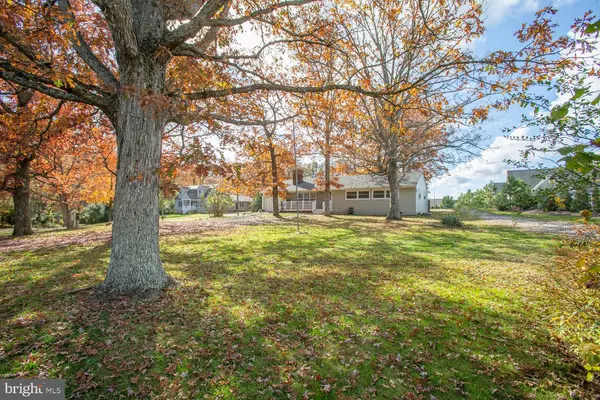$305,000
$299,900
1.7%For more information regarding the value of a property, please contact us for a free consultation.
12350 FIVE MILE RD Fredericksburg, VA 22407
4 Beds
3 Baths
1,510 SqFt
Key Details
Sold Price $305,000
Property Type Single Family Home
Sub Type Detached
Listing Status Sold
Purchase Type For Sale
Square Footage 1,510 sqft
Price per Sqft $201
Subdivision Wigglesworth
MLS Listing ID VASP226774
Sold Date 12/22/20
Style Ranch/Rambler
Bedrooms 4
Full Baths 2
Half Baths 1
HOA Y/N N
Abv Grd Liv Area 1,510
Originating Board BRIGHT
Year Built 1970
Annual Tax Amount $1,899
Tax Year 2020
Lot Size 0.430 Acres
Acres 0.43
Property Description
GORGEOUS MOVE IN READY HOME MINUTES TO SOME OF THE BEST SHOPPING IN THE AREA, 95 AND VRE! DRIVE UP YOUR QUIET DRIVEWAY AND ARE GREATED BY AN OVERSIZED PORCH PERFECT TO SIT AND ENJOY. THE FRONT DOOR OPENS RIGHT TO A LARGE LIVING ROOM DETAILED WITH MOLDING, GLEAMING HARDWOOD FLOORS, AND FIREPLACE. THIS FABULOUS REMODELED HOME FEATURES AN OPEN CONCEPT KITCHEN PERFECT FOR ANY CHEF IN THE FAMILY. KITCHEN FEATURES SPARKLING GRANITE COUNTER-TOPS AND COMPLIMENTED BY STAINLESS STEEL APPLIANCES. OFF THE KITCHEN IS A DINING ROOM AND SEPERATE MUDROOM/LAUNDRY. BEAUTIFULLY DONE BATHROOMS INCLUDING A MASTER BEDROOM WITH EN SUITE. HOME BOASTS UPDATED HVAC SYSYTEM, UPDATED PLUMBING AND ELECTRICAL, UPDATED LIGHTING, FRESH PAINT THROUGHOUT, TILED TUB SURROUND BATHS AND TALL VANITIES.
Location
State VA
County Spotsylvania
Zoning R1
Rooms
Main Level Bedrooms 4
Interior
Interior Features Built-Ins, Carpet, Dining Area, Combination Kitchen/Dining, Family Room Off Kitchen, Kitchen - Gourmet, Wood Floors
Hot Water Electric
Heating Heat Pump(s), Central
Cooling Ceiling Fan(s), Central A/C
Fireplaces Number 1
Equipment Built-In Microwave, Dishwasher, Disposal, Refrigerator, Icemaker, Stove, Water Heater
Fireplace Y
Appliance Built-In Microwave, Dishwasher, Disposal, Refrigerator, Icemaker, Stove, Water Heater
Heat Source Electric
Exterior
Parking Features Garage - Front Entry
Garage Spaces 1.0
Fence Board, Rear
Water Access N
View Trees/Woods, Street
Accessibility None
Attached Garage 1
Total Parking Spaces 1
Garage Y
Building
Lot Description Cleared, Front Yard
Story 1
Sewer Public Sewer
Water Private, Well
Architectural Style Ranch/Rambler
Level or Stories 1
Additional Building Above Grade, Below Grade
New Construction N
Schools
Elementary Schools Harrison Road
Middle Schools Chancellor
High Schools Riverbend
School District Spotsylvania County Public Schools
Others
Senior Community No
Tax ID 12A3--B
Ownership Fee Simple
SqFt Source Assessor
Security Features Security System
Special Listing Condition Standard
Read Less
Want to know what your home might be worth? Contact us for a FREE valuation!

Our team is ready to help you sell your home for the highest possible price ASAP

Bought with Andrea Lovelace • Weichert, REALTORS
GET MORE INFORMATION





