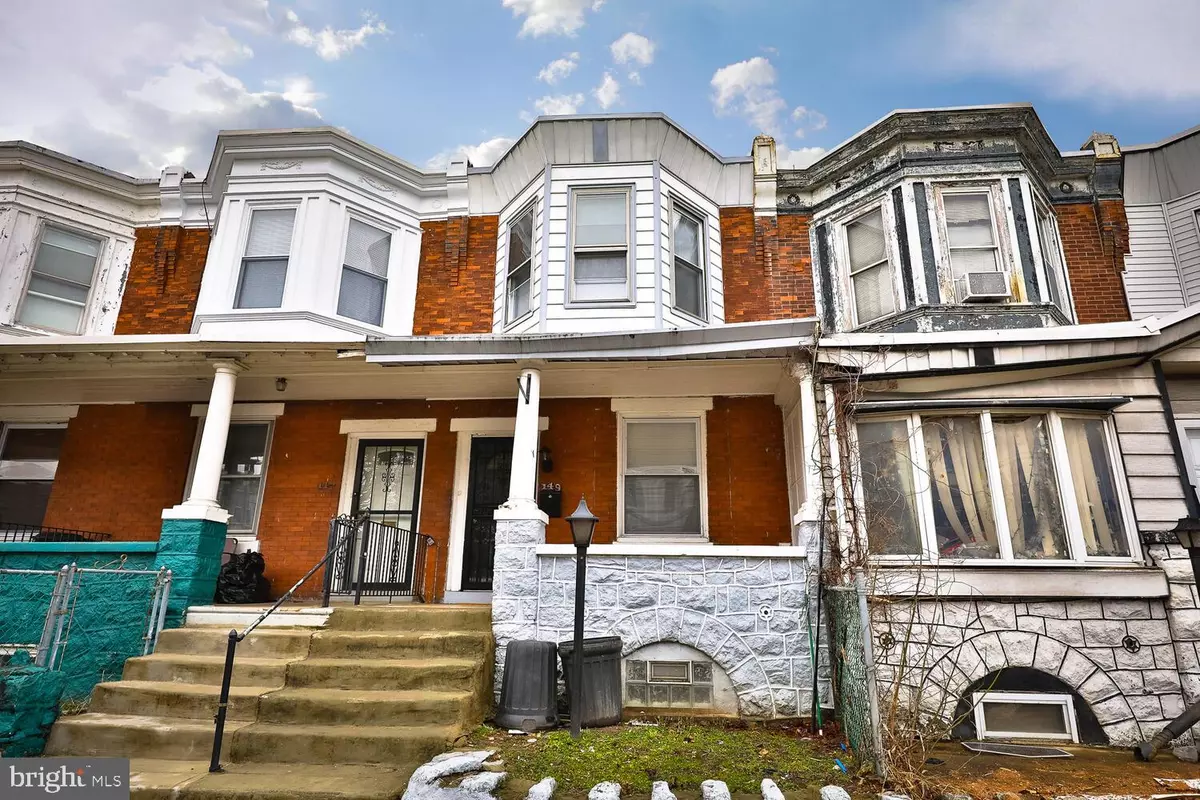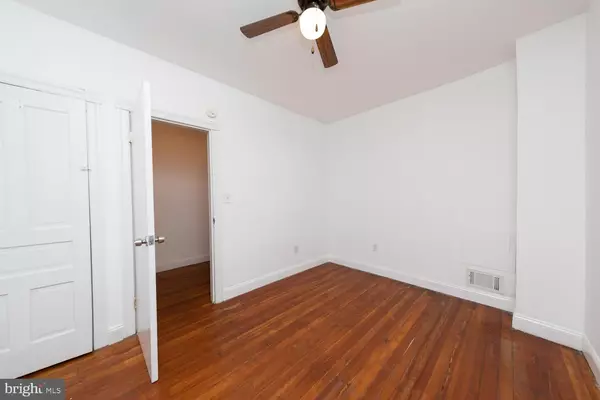$150,000
$139,900
7.2%For more information regarding the value of a property, please contact us for a free consultation.
149 S 61ST ST Philadelphia, PA 19139
3 Beds
1 Bath
1,200 SqFt
Key Details
Sold Price $150,000
Property Type Townhouse
Sub Type Interior Row/Townhouse
Listing Status Sold
Purchase Type For Sale
Square Footage 1,200 sqft
Price per Sqft $125
Subdivision Cobbs Creek
MLS Listing ID PAPH990822
Sold Date 04/12/21
Style AirLite
Bedrooms 3
Full Baths 1
HOA Y/N N
Abv Grd Liv Area 1,200
Originating Board BRIGHT
Year Built 1920
Annual Tax Amount $349
Tax Year 2020
Lot Size 1,209 Sqft
Acres 0.03
Lot Dimensions 15.30 x 79.00
Property Description
Welcome Home to this move-in-ready Row Home in the Cobbs Creek Section of Philadelphia. A bright open porch entrance with a tiled floor invites you into this delightful home, offering a touch of old-world charm with original crafted millwork and trims that have been blended into a contemporary and comfortable open floor plan, ideal for entertaining family and friends. Gorgeous Hardwood Floors t/o the 1st floor with plenty of natural sunlight and high ceilings creates a warm and inviting feeling, Well updated Open Kitchen with Solid Wood Cabinetry with soft close doors, Quartz Countertops, Stainless Steel Sink, Samsung Stainless Steel 5 Burner Gas Stove & Built-In Microwave with Title Flooring. 1st Floor Laundry Room with Utility Sink & Washer/Dryer Hookup. The home has updated Plumbing, Electric, Newer Windows & Doors, Ceiling Fans in Living Room, and all 3 bedrooms. The 2nd Floor features 3 bedrooms with beautifully refinished hardwood floors and an updated Hall Bathroom with beautiful ceramic tile & soaking tub. Rear Yard with lots of potential for Summertime Barbecuing. This home is close by to Schools, Shopping, and close to Routes 1,76 & 30th Street Train Station, and just minutes to the 60th Street Bus Terminal for an easy commute to everywhere. Make this your New Home Today!
Location
State PA
County Philadelphia
Area 19139 (19139)
Zoning RM1
Rooms
Basement Dirt Floor, Poured Concrete, Full
Interior
Interior Features Kitchen - Eat-In, Ceiling Fan(s), Dining Area, Skylight(s), Tub Shower, Upgraded Countertops
Hot Water Natural Gas
Heating Forced Air
Cooling None
Flooring Hardwood
Fireplaces Number 1
Fireplaces Type Corner, Non-Functioning
Equipment Built-In Microwave, Built-In Range, Energy Efficient Appliances, Stainless Steel Appliances
Furnishings No
Fireplace Y
Window Features Replacement
Appliance Built-In Microwave, Built-In Range, Energy Efficient Appliances, Stainless Steel Appliances
Heat Source Natural Gas
Laundry Main Floor, Hookup
Exterior
Exterior Feature Porch(es)
Utilities Available Electric Available, Natural Gas Available, Sewer Available, Water Available
Water Access N
Accessibility None
Porch Porch(es)
Garage N
Building
Story 2
Sewer Public Sewer
Water Public
Architectural Style AirLite
Level or Stories 2
Additional Building Above Grade, Below Grade
New Construction N
Schools
School District The School District Of Philadelphia
Others
Senior Community No
Tax ID 031171900
Ownership Fee Simple
SqFt Source Assessor
Acceptable Financing Cash, Conventional, FHA, VA
Listing Terms Cash, Conventional, FHA, VA
Financing Cash,Conventional,FHA,VA
Special Listing Condition Standard
Read Less
Want to know what your home might be worth? Contact us for a FREE valuation!

Our team is ready to help you sell your home for the highest possible price ASAP

Bought with Brian K Wilson • BHHS Fox & Roach-Center City Walnut
GET MORE INFORMATION





