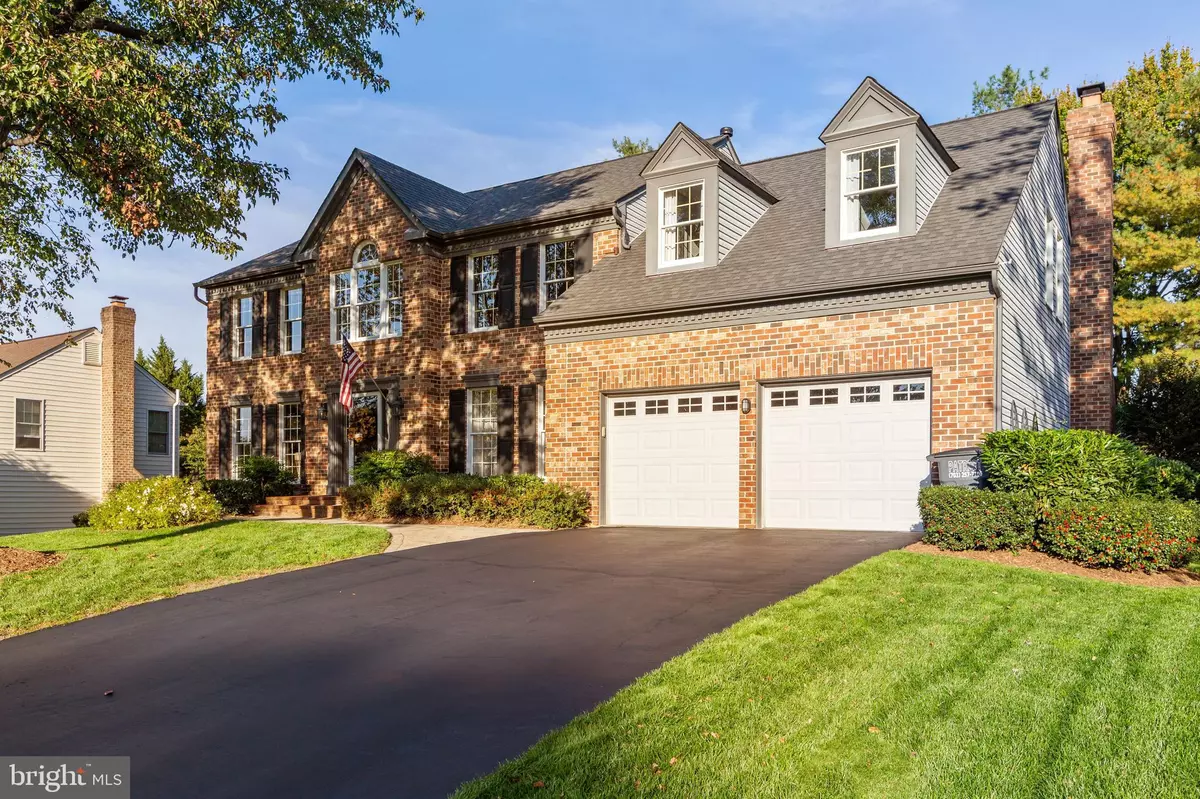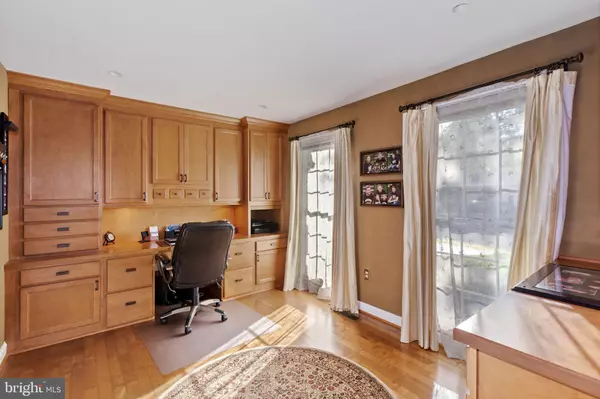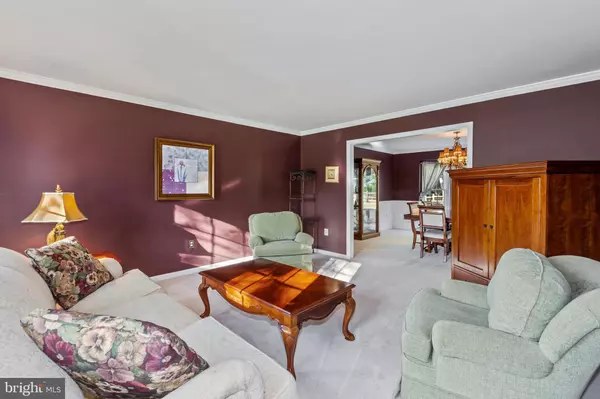$795,800
$739,000
7.7%For more information regarding the value of a property, please contact us for a free consultation.
6191 HIDDEN CANYON RD Centreville, VA 20120
4 Beds
4 Baths
4,115 SqFt
Key Details
Sold Price $795,800
Property Type Single Family Home
Sub Type Detached
Listing Status Sold
Purchase Type For Sale
Square Footage 4,115 sqft
Price per Sqft $193
Subdivision Virginia Run
MLS Listing ID VAFX1161396
Sold Date 11/27/20
Style Colonial
Bedrooms 4
Full Baths 3
Half Baths 1
HOA Fees $75/mo
HOA Y/N Y
Abv Grd Liv Area 3,184
Originating Board BRIGHT
Year Built 1990
Annual Tax Amount $7,371
Tax Year 2020
Lot Size 0.301 Acres
Acres 0.3
Property Description
Welcome home to the Pleasant Hill neighborhood of Virginia Run, this Exeter model brick front home with approximately 4,000 sq ft of living space on 3 finished levels, is ready for you to move right in. This elegant home welcomes you into the grand 2 story foyer which is open and bright. The flow of this home on the main level offers you lots of options to fit your lifestyle. The home features 9ft. ceilings in the main level, and hardwood floors throughout the main level. The open staircase leading to the upper level has an iron banister and hardwood flooring in the hallway. Large windows to let in all the natural light through the Andersen windows. Entertain in the kitchen that has plenty of space for gathering and cooking, granite countertops, Stainless Steel appliances which make it a breeze to prepare and serve your family and friends. The kitchen has an eat-in table space with a large bay window where you can see into the backyard, or you can dine alfresco or just enjoy the peaceful setting on the large oversized deck after a long day at work. The vaulted ceilings in the Great Room is just off the kitchen and has a floor to ceiling brick fireplace which brings warmth and coziness to the room. The skylights bring in the great outdoors to this room, you can relax and watch out the sliding doors to the fully fenced backyard. The main level office has built-in cabinets offering lots of storage and workspace. The formal living room provides space for entertaining and the formal dining room is large so it can accommodate your furniture requirements. The spacious primary bedroom has a large walk-in closet so everything can be organized and have its place. Enjoy the attached primary bathroom, with dual vanities. There are three additional good size bedrooms on the upper level as well, and the hall bathroom with lots of cabinets for storage. The finished lower level has plenty of room for a game room, a studio, workout room or just kick back and watch movies. There is a built-in wet bar in the lower level which conveys. There is a full bathroom and an additional room that can offer multiple uses, including a guest room or home office. Underground sprinkler system. The Roof was replaced in 2018, HVAC system was replaced in 2017/2016, water heater was replaced in 2015. Virginia Run has many amenities to offer including an award-winning 18th-century style Community Center that attracts residents with its swimming pool, tennis courts, and tot lot. A second recreation center features tennis courts, basketball court, tot lot and softball and soccer field. Community activities and clubs bring residents together for fun, recreation, and charity events. Pool Facilities: 15355 Wetherburn Ct, Centreville, VA 20120 This is not a little wading pool, this is a proper size swim center more akin to what would be found in a nice country club. James Mcdonnell Rec Center: 6119 Pleasant Valley Rd, Centreville, VA 20120 You can enjoy tennis, soccer, baseball, walking/biking trails, a playground, and calisthenics all within walking distance of the property. Be sure to check out both of these facilities.
Location
State VA
County Fairfax
Zoning 030
Rooms
Basement Full, Fully Finished, Sump Pump, Interior Access
Interior
Interior Features Chair Railings, Combination Dining/Living, Crown Moldings, Entry Level Bedroom, Kitchen - Gourmet, Primary Bath(s), Upgraded Countertops, Ceiling Fan(s), Attic, Built-Ins, Butlers Pantry, Formal/Separate Dining Room, Kitchen - Eat-In, Kitchen - Table Space, Pantry, Skylight(s), Store/Office, Tub Shower, Walk-in Closet(s), Wet/Dry Bar, Window Treatments
Hot Water Natural Gas
Heating Forced Air
Cooling Central A/C
Flooring Carpet, Hardwood
Fireplaces Number 1
Fireplaces Type Brick, Mantel(s), Wood
Equipment Built-In Microwave, Dryer, Washer, Dishwasher, Disposal, Freezer, Icemaker, Refrigerator, Stove
Fireplace Y
Appliance Built-In Microwave, Dryer, Washer, Dishwasher, Disposal, Freezer, Icemaker, Refrigerator, Stove
Heat Source Natural Gas
Laundry Has Laundry
Exterior
Exterior Feature Deck(s)
Parking Features Garage - Front Entry, Garage Door Opener
Garage Spaces 4.0
Amenities Available Community Center, Pool - Outdoor, Recreational Center, Other, Tot Lots/Playground, Tennis Courts, Picnic Area
Water Access N
Accessibility None
Porch Deck(s)
Attached Garage 2
Total Parking Spaces 4
Garage Y
Building
Story 3
Sewer Public Sewer
Water Public
Architectural Style Colonial
Level or Stories 3
Additional Building Above Grade, Below Grade
Structure Type 9'+ Ceilings
New Construction N
Schools
Elementary Schools Virginia Run
Middle Schools Stone
High Schools Westfield
School District Fairfax County Public Schools
Others
Pets Allowed Y
HOA Fee Include Common Area Maintenance,Management,Pool(s),Reserve Funds,Snow Removal,Trash
Senior Community No
Tax ID 0531 03050051
Ownership Fee Simple
SqFt Source Assessor
Security Features Electric Alarm
Acceptable Financing Cash, Conventional, VA
Listing Terms Cash, Conventional, VA
Financing Cash,Conventional,VA
Special Listing Condition Standard
Pets Allowed No Pet Restrictions
Read Less
Want to know what your home might be worth? Contact us for a FREE valuation!

Our team is ready to help you sell your home for the highest possible price ASAP

Bought with Maria E VergeldeDios • CENTURY 21 New Millennium
GET MORE INFORMATION





