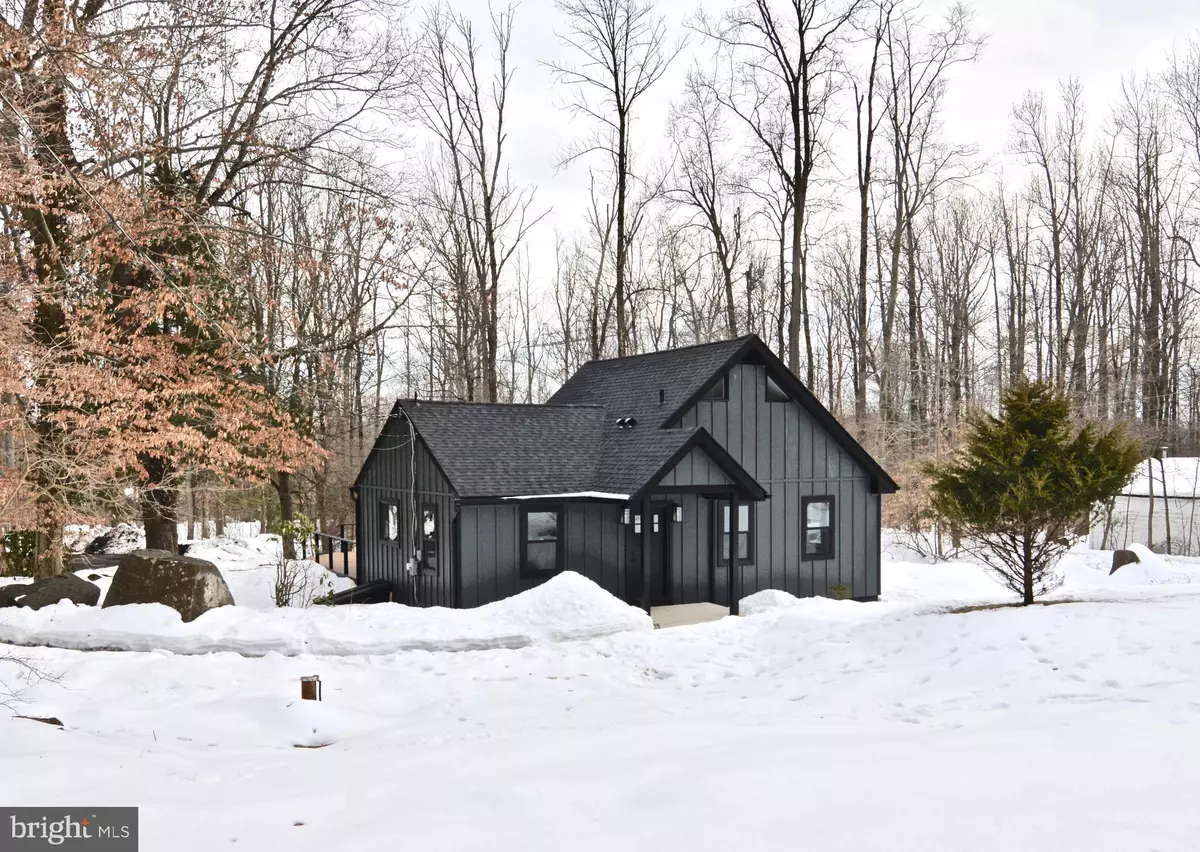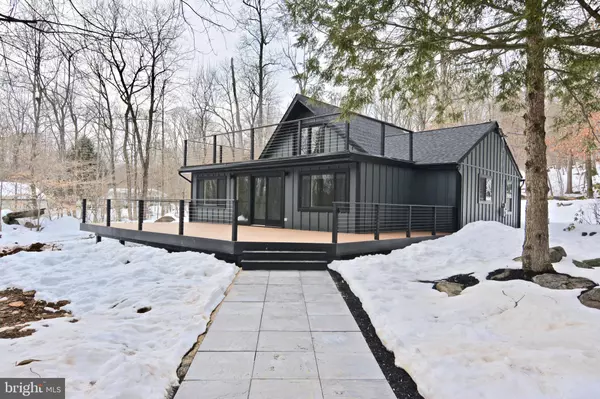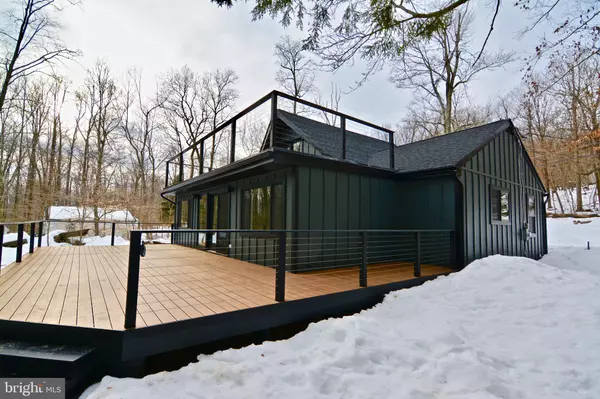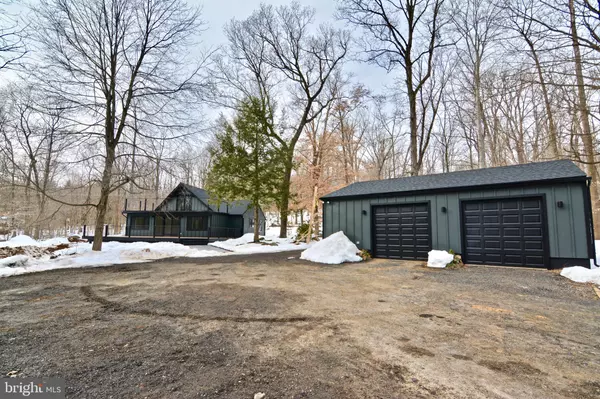$450,000
$429,900
4.7%For more information regarding the value of a property, please contact us for a free consultation.
826 ROCKY VALLEY RD Quakertown, PA 18951
3 Beds
2 Baths
1,440 SqFt
Key Details
Sold Price $450,000
Property Type Single Family Home
Sub Type Detached
Listing Status Sold
Purchase Type For Sale
Square Footage 1,440 sqft
Price per Sqft $312
Subdivision None Available
MLS Listing ID PABU521354
Sold Date 05/26/21
Style Chalet,Cabin/Lodge,A-Frame
Bedrooms 3
Full Baths 2
HOA Y/N N
Abv Grd Liv Area 1,440
Originating Board BRIGHT
Year Built 1986
Annual Tax Amount $4,488
Tax Year 2021
Lot Size 5.139 Acres
Acres 5.14
Lot Dimensions 0.00 x 0.00
Property Description
*Highest and Best Due Monday (3/8) at 12 Noon* Enjoy peace and privacy at this one of a kind property! This beautiful home is nestled on a wooded lot, with over 5 gorgeous acres in Springfield Township for you to explore. There is nothing to do but move in, as this home has received a custom remodel with Anderson windows, cement board siding, upgraded kitchen and bathrooms, new high efficiency heating and cooling system, a new roof and much more! Enjoy the outdoors in your private backyard, and two huge composite decks, built to last. In addition to the three bedrooms on the first floor, this home has a light and airy loft, with it's own full bathroom and second story deck. This home has an oversized 2 car detached garage/workshop. Properties like this don't come around often! Owner is a PA Licensed Real Estate Agent.
Location
State PA
County Bucks
Area Springfield Twp (10142)
Zoning RP
Rooms
Other Rooms Bedroom 2, Kitchen, Family Room, Loft, Bathroom 1, Bathroom 2, Bathroom 3
Basement Full
Main Level Bedrooms 3
Interior
Hot Water Electric
Heating Heat Pump(s)
Cooling Central A/C
Flooring Tile/Brick, Wood
Equipment Built-In Range, Dishwasher, Oven/Range - Electric, Refrigerator, Stainless Steel Appliances
Appliance Built-In Range, Dishwasher, Oven/Range - Electric, Refrigerator, Stainless Steel Appliances
Heat Source None
Exterior
Parking Features Additional Storage Area, Oversized
Garage Spaces 10.0
Water Access N
View Garden/Lawn, Trees/Woods
Roof Type Architectural Shingle
Accessibility 2+ Access Exits, 36\"+ wide Halls, 32\"+ wide Doors
Total Parking Spaces 10
Garage Y
Building
Lot Description Backs to Trees, Front Yard, No Thru Street, Partly Wooded, Trees/Wooded
Story 2
Sewer On Site Septic
Water Well, Private
Architectural Style Chalet, Cabin/Lodge, A-Frame
Level or Stories 2
Additional Building Above Grade, Below Grade
Structure Type Dry Wall
New Construction N
Schools
School District Palisades
Others
Senior Community No
Tax ID 42-008-021-003
Ownership Fee Simple
SqFt Source Assessor
Acceptable Financing Cash, Conventional, FHA
Listing Terms Cash, Conventional, FHA
Financing Cash,Conventional,FHA
Special Listing Condition Standard
Read Less
Want to know what your home might be worth? Contact us for a FREE valuation!

Our team is ready to help you sell your home for the highest possible price ASAP

Bought with Nathaniel B Hewitt • Realty ONE Group Legacy

GET MORE INFORMATION





