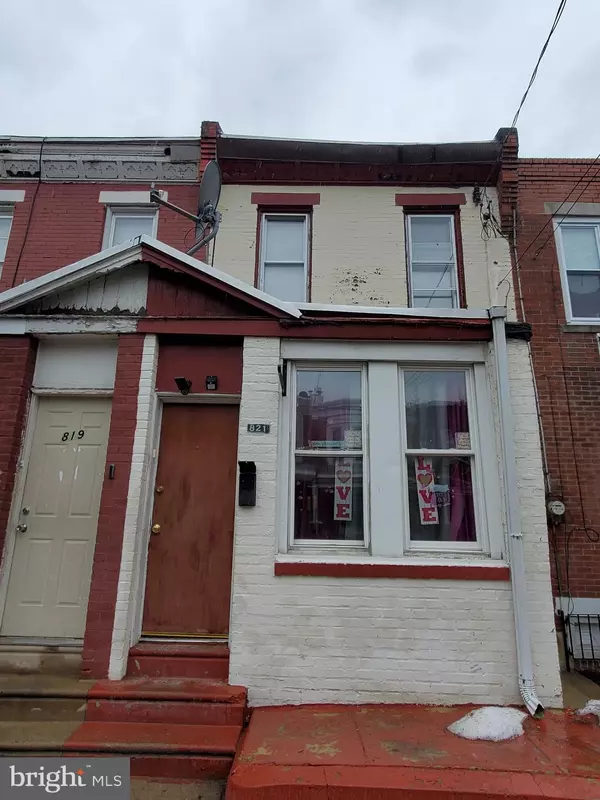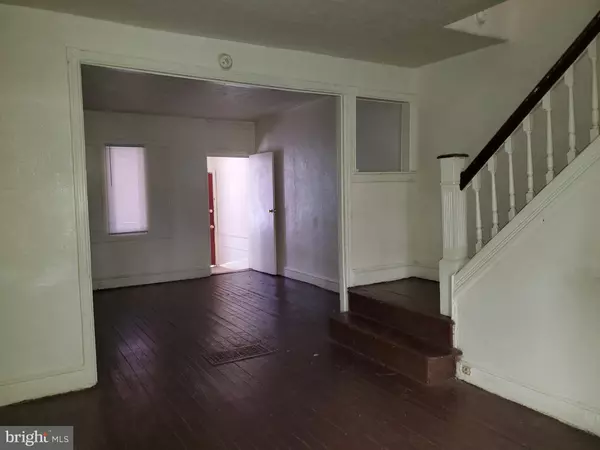$70,000
$74,500
6.0%For more information regarding the value of a property, please contact us for a free consultation.
821 E WOODLAWN AVE Philadelphia, PA 19138
3 Beds
1 Bath
1,144 SqFt
Key Details
Sold Price $70,000
Property Type Townhouse
Sub Type Interior Row/Townhouse
Listing Status Sold
Purchase Type For Sale
Square Footage 1,144 sqft
Price per Sqft $61
Subdivision Germantown (East)
MLS Listing ID PAPH988560
Sold Date 05/12/21
Style Straight Thru
Bedrooms 3
Full Baths 1
HOA Y/N N
Abv Grd Liv Area 1,144
Originating Board BRIGHT
Year Built 1925
Annual Tax Amount $719
Tax Year 2021
Lot Size 1,222 Sqft
Acres 0.03
Lot Dimensions 14.00 x 87.25
Property Description
Investors, check out this solid straight-thru row home with an expanded rear shed/laundry room opening to rear yard, enclosed front porch, upper level has 2 standard sized bedrooms, full bath, and 1 small bedroom/den. Can be ready to rent with minimal improvements. Any offers will be reviewed on Wed, Apr 14 beginning at 1 PM.
Location
State PA
County Philadelphia
Area 19138 (19138)
Zoning RM1
Rooms
Basement Unfinished
Interior
Hot Water Natural Gas
Heating Forced Air
Cooling None
Flooring Hardwood, Vinyl
Furnishings No
Fireplace N
Heat Source Natural Gas
Laundry Main Floor, Hookup
Exterior
Water Access N
View Street
Roof Type Flat
Accessibility None
Garage N
Building
Story 2
Sewer Public Sewer
Water Public
Architectural Style Straight Thru
Level or Stories 2
Additional Building Above Grade, Below Grade
New Construction N
Schools
School District The School District Of Philadelphia
Others
Pets Allowed Y
Senior Community No
Tax ID 122101900
Ownership Fee Simple
SqFt Source Assessor
Acceptable Financing Conventional, Cash
Horse Property N
Listing Terms Conventional, Cash
Financing Conventional,Cash
Special Listing Condition Standard
Pets Allowed No Pet Restrictions
Read Less
Want to know what your home might be worth? Contact us for a FREE valuation!

Our team is ready to help you sell your home for the highest possible price ASAP

Bought with Marcelo C Mariano • RE/MAX Centre Realtors

GET MORE INFORMATION





