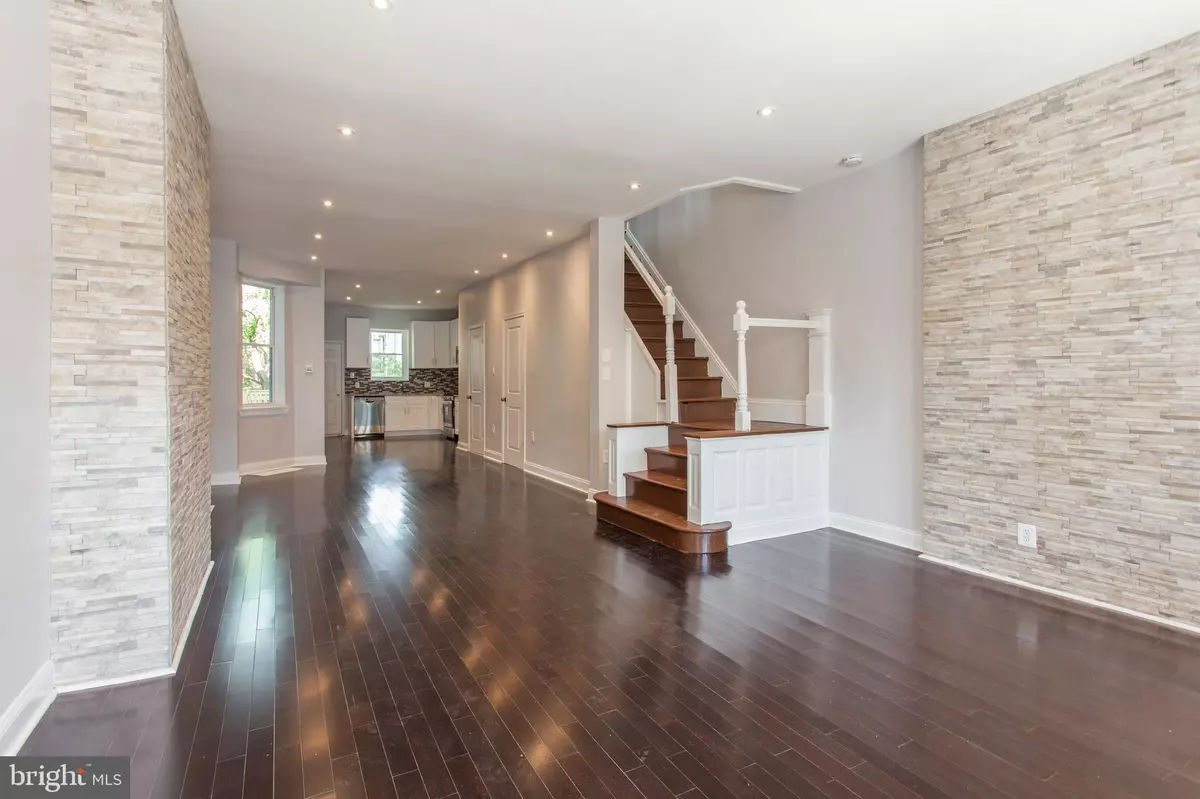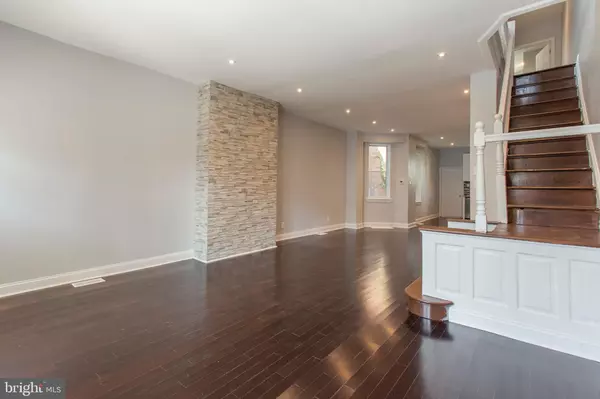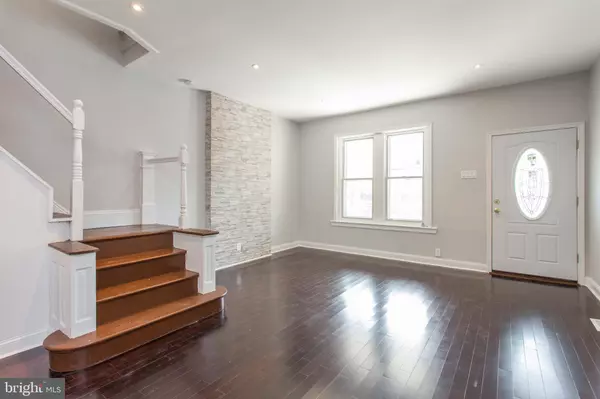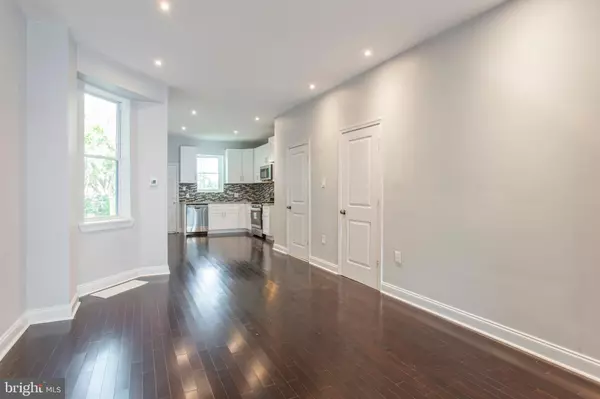$210,000
$210,000
For more information regarding the value of a property, please contact us for a free consultation.
833 S 56TH ST Philadelphia, PA 19143
3 Beds
2 Baths
1,430 SqFt
Key Details
Sold Price $210,000
Property Type Townhouse
Sub Type Interior Row/Townhouse
Listing Status Sold
Purchase Type For Sale
Square Footage 1,430 sqft
Price per Sqft $146
Subdivision Cobbs Creek
MLS Listing ID PAPH920254
Sold Date 09/29/20
Style Contemporary
Bedrooms 3
Full Baths 1
Half Baths 1
HOA Y/N N
Abv Grd Liv Area 1,430
Originating Board BRIGHT
Year Built 1925
Annual Tax Amount $1,130
Tax Year 2020
Lot Size 1,277 Sqft
Acres 0.03
Lot Dimensions 16.00 x 79.82
Property Description
Gorgeous totally renovated home on a great street in West Philadelphia! Walk into your open living/dining area and take notice of the stunning hardwood floors that run throughout the home complete with lots of natural light. The open concept floor plan leads you right into your large and spacious kitchen with new granite counters and stainless steel appliances for the gourmet chef in you. The main floor is topped off with a spacious powder room! Walk upstairs to find a large and spacious master bedroom, two more well-sized bedrooms and a new hall bath. Your finished basement spans the full property length and offers plenty of space that can be used as additional living space, and is also outfitted for your laundry room. Close to University City, Cedar Park, Penn, Drexel, CHOP, and Center City - this completely renovated stunner is what you've been searching for. Truly one of a kind- this property will not last long! Schedule your tour today.
Location
State PA
County Philadelphia
Area 19143 (19143)
Zoning RM1
Rooms
Other Rooms Living Room, Dining Room, Kitchen, Family Room, Laundry
Basement Full
Interior
Hot Water Other
Heating Forced Air
Cooling Central A/C
Heat Source Natural Gas
Exterior
Water Access N
Accessibility None
Garage N
Building
Story 2
Sewer Public Sewer
Water Public
Architectural Style Contemporary
Level or Stories 2
Additional Building Above Grade, Below Grade
New Construction N
Schools
School District The School District Of Philadelphia
Others
Pets Allowed Y
Senior Community No
Tax ID 463216201
Ownership Fee Simple
SqFt Source Assessor
Special Listing Condition Standard
Pets Allowed No Pet Restrictions
Read Less
Want to know what your home might be worth? Contact us for a FREE valuation!

Our team is ready to help you sell your home for the highest possible price ASAP

Bought with Jerome J. Washington • Neighborhood Assistance Corp. of America (NACA)
GET MORE INFORMATION





